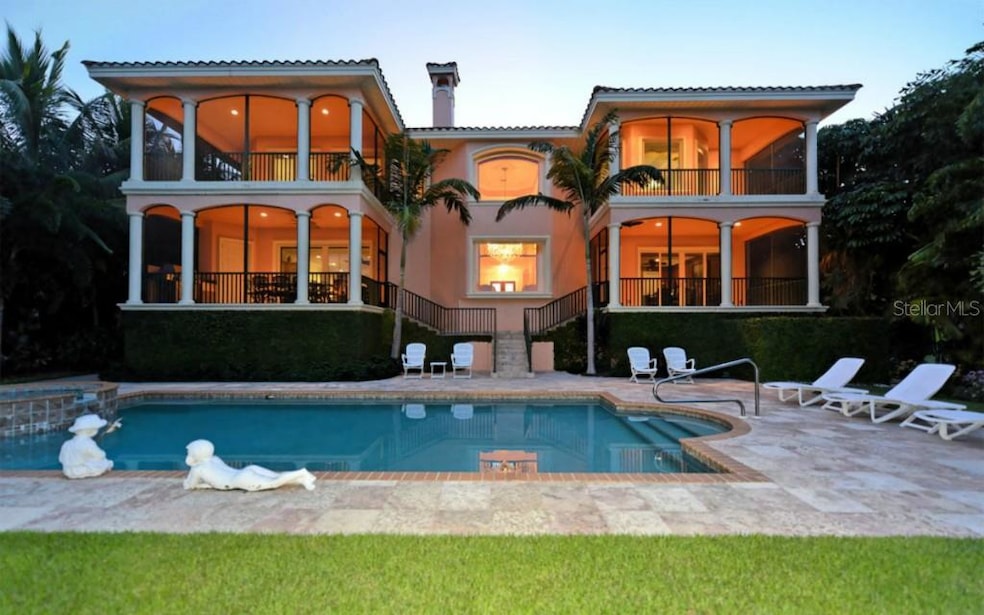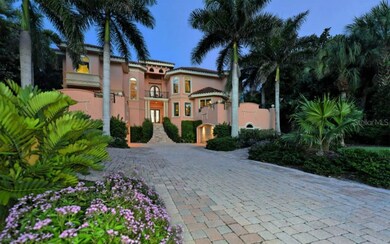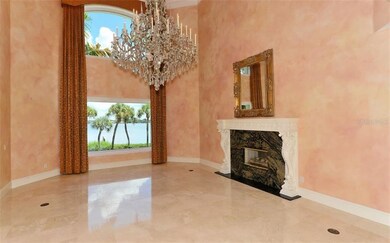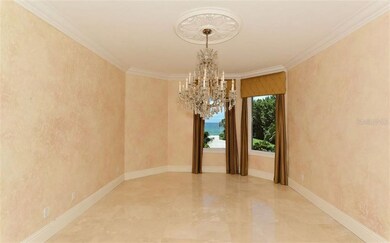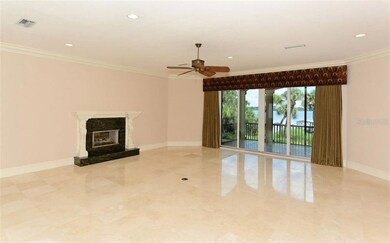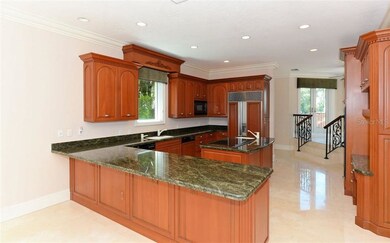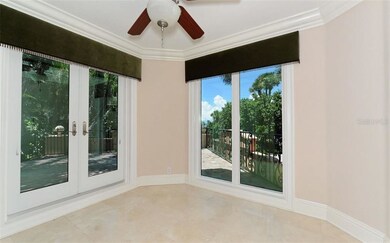
532 N Casey Key Rd Osprey, FL 34229
Palmer Point NeighborhoodEstimated Value: $4,865,915 - $5,290,000
Highlights
- 195 Feet of Waterfront
- White Water Ocean Views
- Water access To Gulf or Ocean To Bay
- Laurel Nokomis School Rated A-
- Covered Dock
- Private Beach
About This Home
As of April 2018Villa Crescendo is the epitome of harmony blending the views and sounds of the beach and bay waters from every room. Casey means a proclamation of peace that truly defines exclusive Casey Key. If you are looking for tranquility, privacy and a quality home for a family retreat you have found it! Whether it’s a sunset walk on the beach, an afternoon swim in the pool or an early morning fishing excursion from your dock you can have it all. A Phipps Designed residence built in 2002 features quality construction pilings, stucco over concrete block, 2008 impact windows and glass, 4 car garage with 1rst floor storage and air conditioned play area. The first living level has the wow factor of 2 story dramatic living room with a double sided fireplace that faces the more casual family, kitchen and eating areas. Oversized light squares of marble floors create cool elegance. The 5th bedroom on the first level is positioned away from the 3 other upstairs guest rooms, all with en suite baths, an entertainment area, separate entrance, screened terrace, and an elevator that goes to all floors. The Master suite with a double door entry has his and her baths, closets and another private screened terrace. Located on the North end of the key you have easy access to the mainland for shopping and cultural activities. Nearby is a private airport and the exclusive Oaks Country Club, well known for its championship golf, tennis and dining. A treasure rarely found!
Last Agent to Sell the Property
COLDWELL BANKER REALTY License #0264324 Listed on: 10/24/2014

Home Details
Home Type
- Single Family
Est. Annual Taxes
- $43,364
Year Built
- Built in 2002
Lot Details
- 0.73 Acre Lot
- 195 Feet of Waterfront
- Private Beach
- Landscaped with Trees
- Property is zoned RE1
Parking
- 4 Car Attached Garage
- Rear-Facing Garage
- Side Facing Garage
- Garage Door Opener
- Driveway
- Open Parking
Property Views
- White Water Ocean
- Beach
- Intracoastal
Home Design
- Elevated Home
- Bi-Level Home
- Slab Foundation
- Tile Roof
- Block Exterior
- Stucco
Interior Spaces
- 6,024 Sq Ft Home
- Elevator
- Wet Bar
- Built-In Features
- Bar Fridge
- Crown Molding
- High Ceiling
- French Doors
- Sliding Doors
- Entrance Foyer
- Family Room
- Living Room with Fireplace
- Breakfast Room
- Formal Dining Room
- Den
- Bonus Room
- Game Room
- Inside Utility
- Hurricane or Storm Shutters
- Attic
Kitchen
- Eat-In Kitchen
- Built-In Double Oven
- Cooktop
- Microwave
- Dishwasher
- Wine Refrigerator
- Stone Countertops
- Solid Wood Cabinet
- Disposal
Flooring
- Carpet
- Marble
Bedrooms and Bathrooms
- 5 Bedrooms
- Walk-In Closet
Laundry
- Laundry in unit
- Dryer
- Washer
Pool
- In Ground Pool
- Gunite Pool
- Spa
Outdoor Features
- Water access To Gulf or Ocean To Bay
- Property fronts gulf or ocean with access to the bay
- No Fixed Bridges
- Dock has access to water
- Covered Dock
- Dock made with wood
- Open Dock
- Balcony
- Deck
- Enclosed patio or porch
- Outdoor Kitchen
- Exterior Lighting
- Breezeway
- Outdoor Grill
Location
- Flood Zone Lot
Schools
- Laurel Nokomis Elementary School
- Laurel Nokomis Middle School
- Venice Senior High School
Utilities
- Forced Air Zoned Heating and Cooling System
- Heating System Uses Natural Gas
- Gas Water Heater
- Water Softener is Owned
- Septic Tank
- Cable TV Available
Community Details
- No Home Owners Association
- Casey Key Subdivision
Listing and Financial Details
- Homestead Exemption
- Visit Down Payment Resource Website
- Tax Lot 2
- Assessor Parcel Number 0146170006
Ownership History
Purchase Details
Home Financials for this Owner
Home Financials are based on the most recent Mortgage that was taken out on this home.Purchase Details
Purchase Details
Similar Homes in Osprey, FL
Home Values in the Area
Average Home Value in this Area
Purchase History
| Date | Buyer | Sale Price | Title Company |
|---|---|---|---|
| Zapolsky Andrei | -- | Attorney | |
| Zapolsky Andrei | $3,550,000 | Attorney | |
| Conti Terry A | $518,500 | -- | |
| Conti Terry A | $518,500 | -- |
Mortgage History
| Date | Status | Borrower | Loan Amount |
|---|---|---|---|
| Open | Zapolsky Andre | $1,500,000 | |
| Previous Owner | Savidge Phyllis A | $1,500,000 |
Property History
| Date | Event | Price | Change | Sq Ft Price |
|---|---|---|---|---|
| 04/12/2018 04/12/18 | Sold | $3,550,000 | -2.7% | $589 / Sq Ft |
| 03/12/2018 03/12/18 | Pending | -- | -- | -- |
| 03/08/2018 03/08/18 | Price Changed | $3,650,000 | -8.7% | $606 / Sq Ft |
| 08/10/2017 08/10/17 | Price Changed | $3,999,000 | -10.1% | $664 / Sq Ft |
| 05/23/2016 05/23/16 | For Sale | $4,450,000 | +25.4% | $739 / Sq Ft |
| 05/21/2016 05/21/16 | Off Market | $3,550,000 | -- | -- |
| 12/03/2015 12/03/15 | For Sale | $4,450,000 | +25.4% | $739 / Sq Ft |
| 05/21/2015 05/21/15 | Off Market | $3,550,000 | -- | -- |
| 04/28/2015 04/28/15 | Price Changed | $4,450,000 | -9.2% | $739 / Sq Ft |
| 10/24/2014 10/24/14 | For Sale | $4,900,000 | -- | $813 / Sq Ft |
Tax History Compared to Growth
Tax History
| Year | Tax Paid | Tax Assessment Tax Assessment Total Assessment is a certain percentage of the fair market value that is determined by local assessors to be the total taxable value of land and additions on the property. | Land | Improvement |
|---|---|---|---|---|
| 2024 | $35,077 | $3,091,869 | -- | -- |
| 2023 | $35,077 | $3,001,815 | $0 | $0 |
| 2022 | $34,184 | $2,896,908 | $0 | $0 |
| 2021 | $34,229 | $2,812,532 | $0 | $0 |
| 2020 | $34,518 | $2,773,700 | $1,243,200 | $1,530,500 |
| 2019 | $34,995 | $2,824,700 | $1,332,400 | $1,492,300 |
| 2018 | $42,561 | $3,390,500 | $2,000,400 | $1,390,100 |
| 2017 | $43,365 | $3,394,100 | $2,240,900 | $1,153,200 |
| 2016 | $51,096 | $3,925,300 | $2,254,100 | $1,671,200 |
| 2015 | $50,239 | $4,828,000 | $1,954,700 | $2,873,300 |
| 2014 | $50,080 | $3,707,871 | $0 | $0 |
Agents Affiliated with this Home
-
Barbara Ackerman

Seller's Agent in 2018
Barbara Ackerman
COLDWELL BANKER REALTY
(941) 387-1820
2 Total Sales
-
Faye Doyle

Buyer's Agent in 2018
Faye Doyle
COLDWELL BANKER REALTY
(941) 504-7496
37 Total Sales
-
Jenna Carver
J
Buyer Co-Listing Agent in 2018
Jenna Carver
BERKSHIRE HATHAWAY HOMESERVICE
(941) 343-7953
11 Total Sales
Map
Source: Stellar MLS
MLS Number: A4107068
APN: 0146-17-0006
- 426 N Casey Key Rd
- 140 N Casey Key Rd
- 18 N Casey Key Rd
- 1042 N Casey Key Rd
- 5 N Casey Key Rd
- 4024 Casey Key Rd
- 1049 N Casey Key Rd
- 4020 Casey Key Rd
- 4005 Casey Key Rd
- 260 Hidden Bay Dr Unit B 305
- 3999 Casey Key Rd
- 784 Sarabay Rd
- 0 Hidden Bay Dr
- 3904 Waypoint Ave
- 242 Hidden Bay Dr Unit 603
- 236 Hidden Bay Dr Unit 301
- 14021 Bellagio Way Unit 309
- 14041 Bellagio Way Unit 315
- 14041 Bellagio Way Unit 214
- 3909 Casey Key Rd
- 532 N Casey Key Rd
- 540 N Casey Key Rd
- 526 N Casey Key Rd
- 510 N Casey Key Rd
- 476 N Casey Key Rd
- 513 N Casey Key Rd
- 560 N Casey Key Rd
- 511 N Casey Key Rd
- 0 N Casey Key Rd Unit A4205601
- 608 N Casey Key Rd
- 434 N Casey Key Rd
- 443 N Casey Key Rd
- 435 N Casey Key Rd
- 610 N Casey Key Rd
- 626 N Casey Key Rd
- 420 N Rd
- 420 N Casey Key Rd
- 418 N Casey Key Rd
- 410 N Casey Key Rd
- 411 N Casey Key Rd
