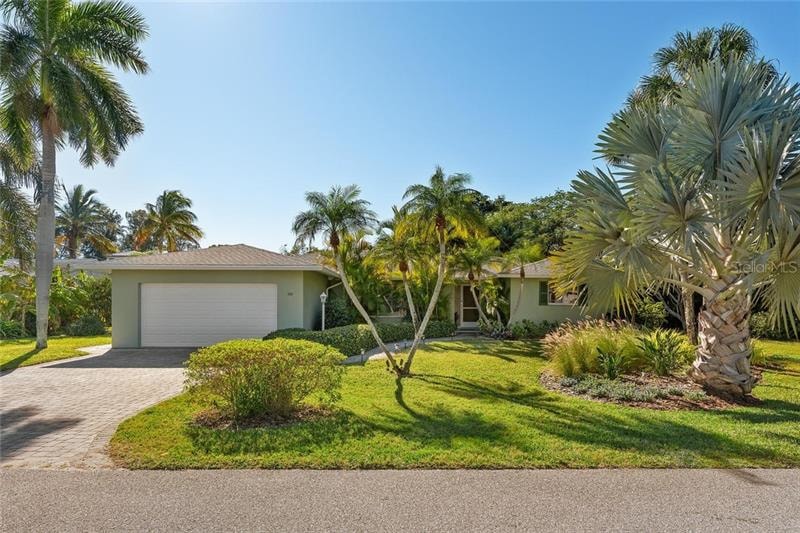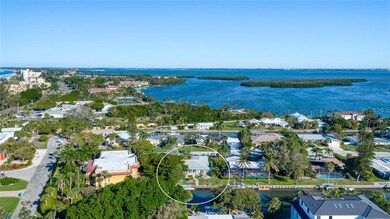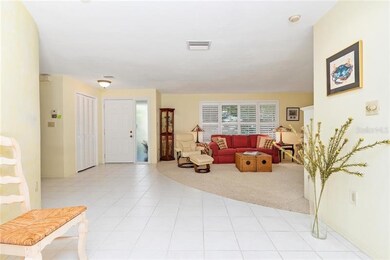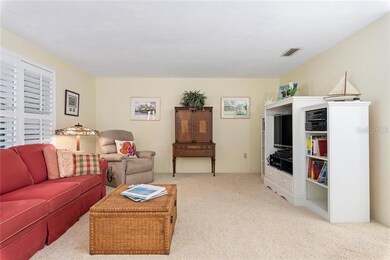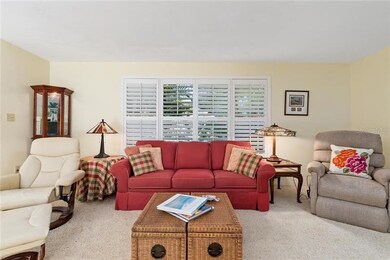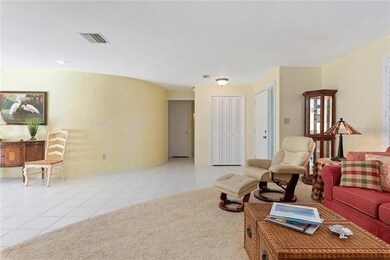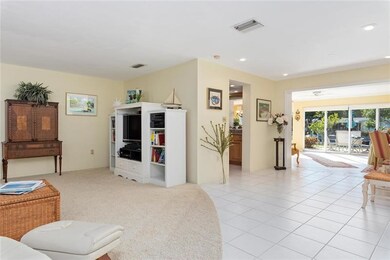
532 Rountree Dr Longboat Key, FL 34228
Highlights
- 60 Feet of Waterfront
- Water access To Gulf or Ocean
- Dock made with wood
- Southside Elementary School Rated A
- Private Beach
- Boat Slip Deeded
About This Home
As of May 2021Significantly reduced price.. LIVE VIDEO SHOWING available with Appointment. Fabulous, casual waterfront living and a boater's delight located in established neighborhood of notable estates. Enjoy your private dock (with water and power) or private kayak launch on 60 feet canal -front and direct easy access to the Intracoastal Waterway, just across Gulf of Mexico Drive is your private deeded beach access. This large, well maintained home greets you through a double door entry with mature landscaping. A wonderful living space opens to water views through the bright Florida Room with new windows and sliders to a large paver patio surrounded by tropical landscaping. The main level Master suite with walk-in large shower, walk -in closet, and dual sinks is (Wheel Chair Accessible-RARE FIND). The split floor plan offers privacy as the other 2 bedrooms are on the opposite side of house with one guestroom offering an en-suite bath. The kitchen is cozy featuring stainless steel appliances, double ovens and granite counter tops. A spacious two car garage includes the addition of a large workshop and storage with 2-Zone A/C. This lovely home gives the feeling of relaxing comfort and privacy for your everyday island living enjoyment in a fabulous neighborhood. Ready to move in or ready for your personal updates.
Last Agent to Sell the Property
MICHAEL SAUNDERS & COMPANY License #3286618 Listed on: 01/20/2020

Home Details
Home Type
- Single Family
Est. Annual Taxes
- $6,117
Year Built
- Built in 1960
Lot Details
- 0.25 Acre Lot
- 60 Feet of Waterfront
- Property fronts a saltwater canal
- Private Beach
- Street terminates at a dead end
- South Facing Home
- Mature Landscaping
- Level Lot
- Well Sprinkler System
- Property is zoned R4SF
HOA Fees
- $71 Monthly HOA Fees
Parking
- 2 Car Attached Garage
Home Design
- Florida Architecture
- Slab Foundation
- Shingle Roof
- Block Exterior
- Stucco
Interior Spaces
- 2,398 Sq Ft Home
- Open Floorplan
- Partially Furnished
- Built-In Features
- Crown Molding
- Ceiling Fan
- Blinds
- Family Room
- Combination Dining and Living Room
- Sun or Florida Room
- Inside Utility
- Porcelain Tile
- Canal Views
- Fire and Smoke Detector
Kitchen
- <<builtInOvenToken>>
- Range<<rangeHoodToken>>
- <<microwave>>
- Dishwasher
- Disposal
Bedrooms and Bathrooms
- 3 Bedrooms
- Split Bedroom Floorplan
- Walk-In Closet
- 3 Full Bathrooms
Laundry
- Laundry in Garage
- Dryer
- Washer
Accessible Home Design
- Accessible Bedroom
- Accessible Common Area
- Accessible Hallway
- Accessible Closets
- Accessible Doors
- Accessible Approach with Ramp
- Accessible Entrance
Outdoor Features
- Water access To Gulf or Ocean
- Access To Intracoastal Waterway
- Deeded access to the beach
- Access to Saltwater Canal
- Seawall
- Boat Slip Deeded
- Dock made with wood
- Outdoor Grill
Location
- City Lot
Utilities
- Zoned Heating and Cooling System
- Electric Water Heater
- Cable TV Available
Community Details
- David Novak, Mananger Association, Phone Number (941) 228-2903
- Longboat Key Estates Community
- Longboat Key Estates Resub Subdivision
- Rental Restrictions
Listing and Financial Details
- Homestead Exemption
- Visit Down Payment Resource Website
- Legal Lot and Block 10 / B
- Assessor Parcel Number 0002050024
Ownership History
Purchase Details
Home Financials for this Owner
Home Financials are based on the most recent Mortgage that was taken out on this home.Purchase Details
Home Financials for this Owner
Home Financials are based on the most recent Mortgage that was taken out on this home.Purchase Details
Home Financials for this Owner
Home Financials are based on the most recent Mortgage that was taken out on this home.Purchase Details
Purchase Details
Purchase Details
Purchase Details
Similar Homes in Longboat Key, FL
Home Values in the Area
Average Home Value in this Area
Purchase History
| Date | Type | Sale Price | Title Company |
|---|---|---|---|
| Warranty Deed | $1,495,000 | Properties Title Llc | |
| Warranty Deed | $800,000 | Attorney | |
| Warranty Deed | -- | -- | |
| Quit Claim Deed | -- | -- | |
| Quit Claim Deed | $16,838 | -- | |
| Quit Claim Deed | -- | -- | |
| Trustee Deed | -- | -- |
Mortgage History
| Date | Status | Loan Amount | Loan Type |
|---|---|---|---|
| Closed | $100,000 | Commercial | |
| Previous Owner | $510,400 | New Conventional | |
| Previous Owner | $190,000 | Unknown | |
| Previous Owner | $50,000 | Credit Line Revolving | |
| Previous Owner | $57,800 | Stand Alone Second | |
| Previous Owner | $152,300 | New Conventional | |
| Previous Owner | $100,000 | Credit Line Revolving | |
| Previous Owner | $150,000 | No Value Available | |
| Previous Owner | $150,000 | New Conventional |
Property History
| Date | Event | Price | Change | Sq Ft Price |
|---|---|---|---|---|
| 05/28/2021 05/28/21 | Sold | $1,495,000 | 0.0% | $623 / Sq Ft |
| 04/29/2021 04/29/21 | Pending | -- | -- | -- |
| 03/31/2021 03/31/21 | For Sale | $1,495,000 | +86.9% | $623 / Sq Ft |
| 07/31/2020 07/31/20 | Sold | $800,000 | 0.0% | $334 / Sq Ft |
| 05/24/2020 05/24/20 | Pending | -- | -- | -- |
| 05/11/2020 05/11/20 | Price Changed | $800,000 | -5.9% | $334 / Sq Ft |
| 04/14/2020 04/14/20 | Price Changed | $849,999 | -2.7% | $354 / Sq Ft |
| 03/09/2020 03/09/20 | Price Changed | $874,000 | -2.9% | $364 / Sq Ft |
| 02/07/2020 02/07/20 | Price Changed | $900,000 | -9.0% | $375 / Sq Ft |
| 01/20/2020 01/20/20 | For Sale | $989,000 | -- | $412 / Sq Ft |
Tax History Compared to Growth
Tax History
| Year | Tax Paid | Tax Assessment Tax Assessment Total Assessment is a certain percentage of the fair market value that is determined by local assessors to be the total taxable value of land and additions on the property. | Land | Improvement |
|---|---|---|---|---|
| 2024 | $17,447 | $1,150,500 | $848,300 | $302,200 |
| 2023 | $17,447 | $1,290,200 | $991,200 | $299,000 |
| 2022 | $15,973 | $1,148,600 | $877,500 | $271,100 |
| 2021 | $11,375 | $764,400 | $586,700 | $177,700 |
| 2020 | $6,302 | $427,976 | $0 | $0 |
| 2019 | $6,117 | $418,354 | $0 | $0 |
| 2018 | $6,017 | $410,553 | $0 | $0 |
| 2017 | $5,423 | $402,109 | $0 | $0 |
| 2016 | $5,402 | $428,100 | $398,000 | $30,100 |
| 2015 | $5,307 | $391,100 | $325,200 | $65,900 |
| 2014 | $6,337 | $449,819 | $0 | $0 |
Agents Affiliated with this Home
-
Scott Fader

Seller's Agent in 2021
Scott Fader
JOSEPH WALTER REALTY LLC
(248) 390-8242
3 in this area
2,449 Total Sales
-
Anthony Rudolph

Buyer's Agent in 2021
Anthony Rudolph
PREFERRED SHORE LLC
(702) 286-5251
1 in this area
128 Total Sales
-
Malihe Karimi

Seller's Agent in 2020
Malihe Karimi
Michael Saunders
(941) 376-5099
43 in this area
49 Total Sales
-
Stellar Non-Member Agent
S
Buyer's Agent in 2020
Stellar Non-Member Agent
FL_MFRMLS
Map
Source: Stellar MLS
MLS Number: A4456564
APN: 0002-05-0024
- 581 Kingfisher Ln
- 750 Bayport Way Unit 750
- 826 Bayport Way Unit 826
- 3802 Gulf of Mexico Dr Unit A205
- 3806 Gulf of Mexico Dr Unit C205
- 3806 Gulf of Mexico Dr Unit C204
- 3806 Gulf of Mexico Dr Unit C311
- 3806 Gulf of Mexico Dr Unit C211
- 3806 Gulf of Mexico Dr Unit C-312
- 3810 Gulf of Mexico Dr Unit 302
- 85 Twin Shores Blvd
- 73 Twin Shores Blvd
- 88 Twin Shores Blvd
- 31 Twin Shores Blvd
- 96 Main Street Dr
- 3740 Gulf of Mexico Dr Unit 5-A
- 4235 Gulf of Mexico Dr Unit G203
- 4234 Gulf of Mexico Dr Unit G2
- 4234 Gulf of Mexico Dr Unit Q2
- 4234 Gulf of Mexico Dr Unit E2
