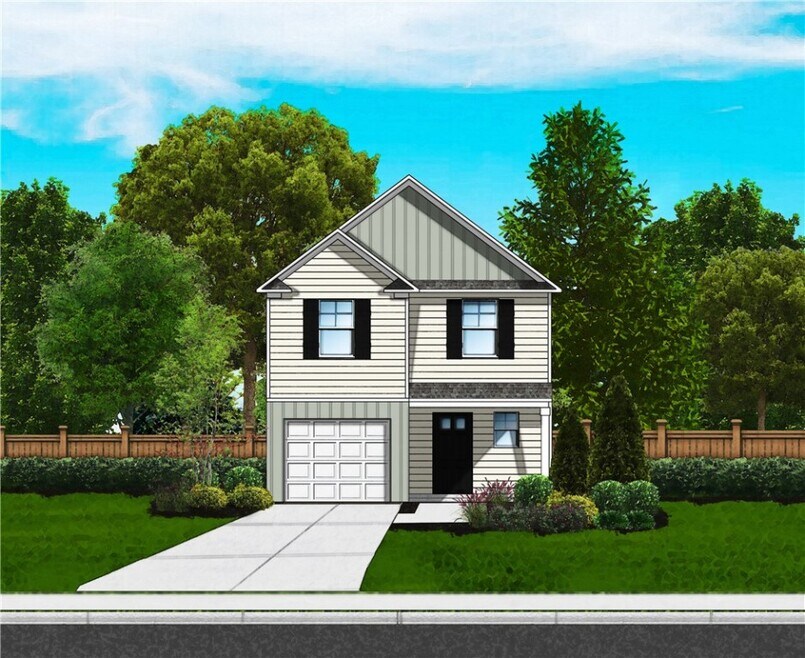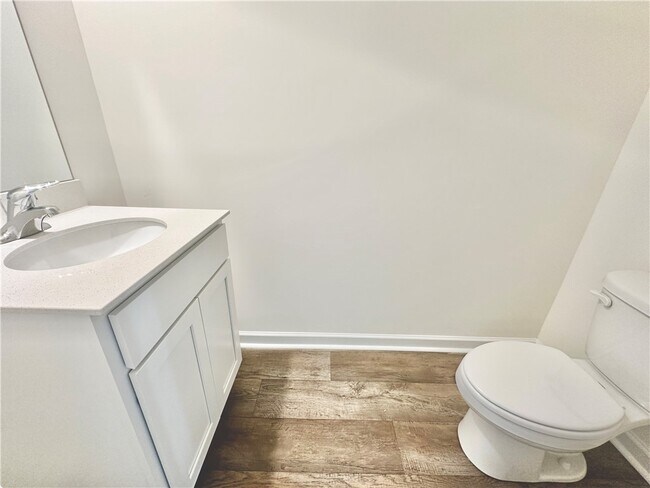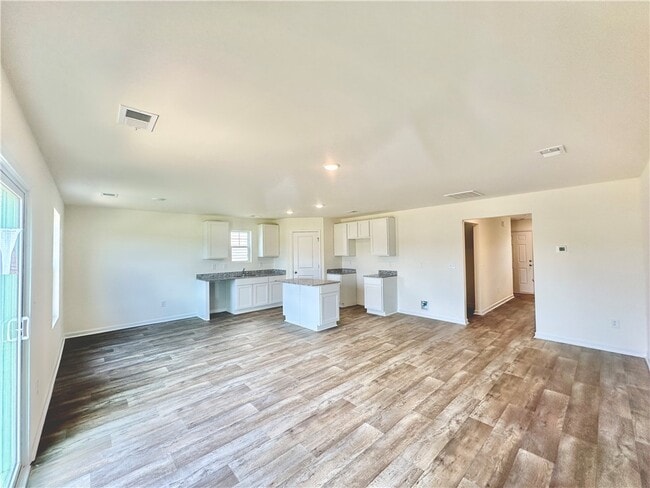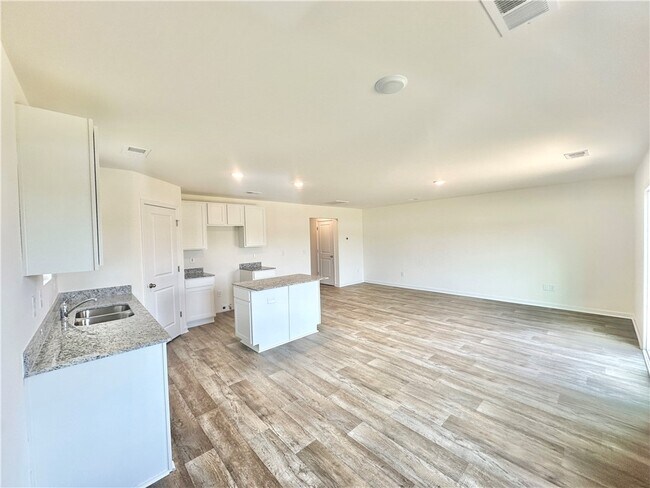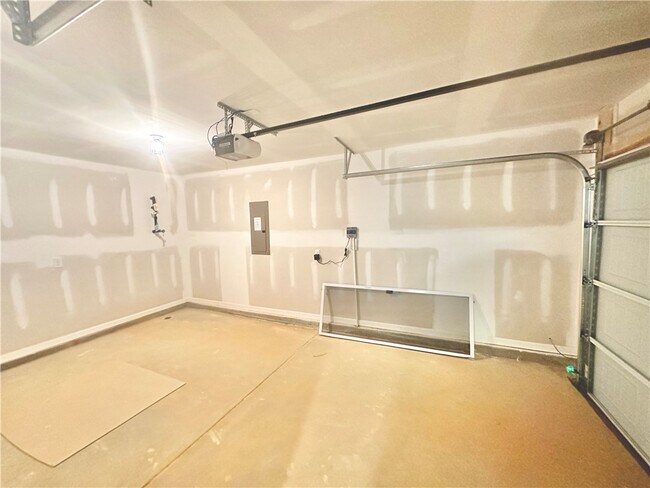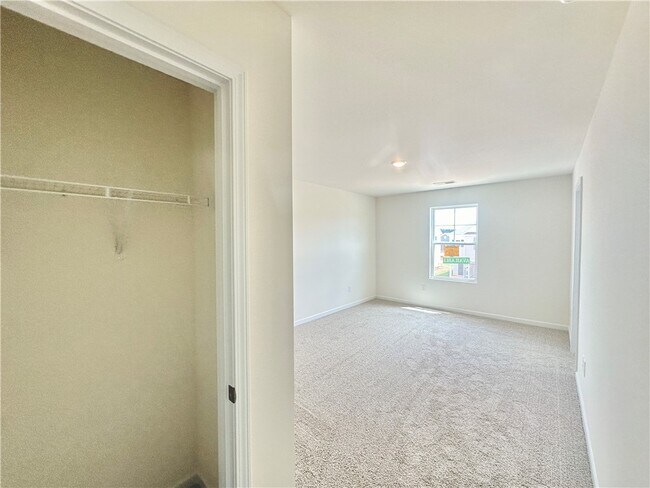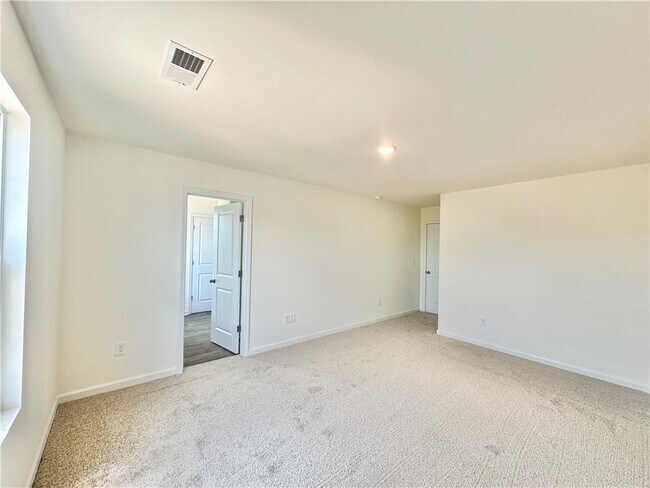
532 Seaborn Cir Pendleton, SC 29670
Champions Village at Cherry HillHighlights
- New Construction
- Clubhouse
- Community Pool
- Pendleton High School Rated A-
- No HOA
- Fireplace
About This Home
Kelsey C Plan. Step inside to an open floor plan that seamlessly connects the spacious living room to the heart of the home—an impressive kitchen featuring a kitchen island, granite countertops, and an upgraded Moen Brantford faucet. All while the stainless steel electric stove, dishwasher, and microwave add a touch of sophistication. The main level boasts designer vinyl flooring and a convenient powder room. All the bedrooms are situated on the second level, ensuring privacy and tranquility. The primary suite is a true retreat, offering a large walk-in closet, a luxurious walk-in shower, dual vanity, and a private water closet. The laundry room is conveniently located on this level as well, maximizing efficiency and ease. Relax and entertain on the covered back patio, enjoy the low-maintenance yard with an irrigation system, and appreciate the eco-friendly amenities like the tankless gas water heater and HERS energy testing with a third-party rating. This home also provides exclusive access to neighborhood amenities, including a newly built private pool, a pavilion with twin fireplaces and seating areas, and picturesque walking paths throughout the neighborhood. *PLEASE NOTE this home is currently under construction. Pictures are of a Kelsey floor plan on a different lot. Pictures will be updated upon completion** This home is located in the Champions Village at Cherry Hill Subdivision. **PRICES SUBJECT TO CHANGE WITHOUT NOTICE**
Sales Office
| Monday - Saturday |
11:00 AM - 6:00 PM
|
| Sunday |
1:00 PM - 5:00 PM
|
Home Details
Home Type
- Single Family
Parking
- 1 Car Garage
Home Design
- New Construction
Interior Spaces
- 2-Story Property
- Fireplace
- Laundry Room
Bedrooms and Bathrooms
- 3 Bedrooms
Community Details
Recreation
- Community Pool
Additional Features
- No Home Owners Association
- Clubhouse
Map
Other Move In Ready Homes in Champions Village at Cherry Hill
About the Builder
- 512 Seaborn Cir
- Champions Village at Cherry Hill
- 592 Seaborn Cir
- 594 Seaborn Cir
- 132 Cotesworth St
- 110 Cotesworth St
- 142 Cotesworth St
- 134 Cotesworth St
- 136 Cotesworth St
- 144 Cotesworth St
- 140 Cotesworth St
- 138 Cotesworth St
- Champions Village at Cherry Hill - Townhomes
- 116 Cotesworth St
- Lawton Ridge
- 124 Cotesworth St
- 312 Keeling Ave Unit SUN0136
- 206 Branford St Unit SUN0125
- Sunrise
- 308 Keeling Ave Unit SUN0138
