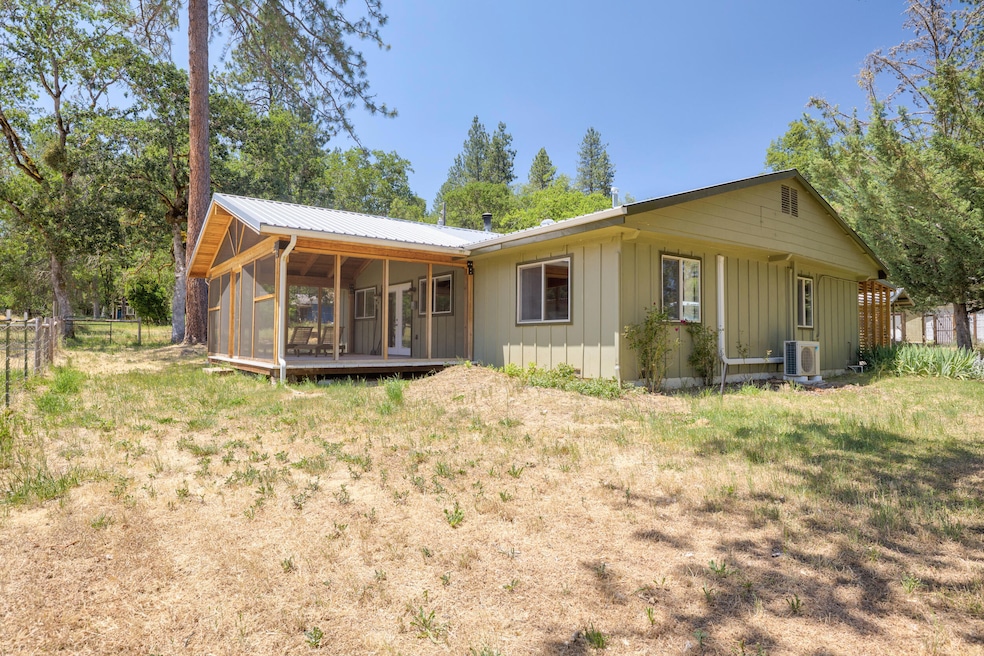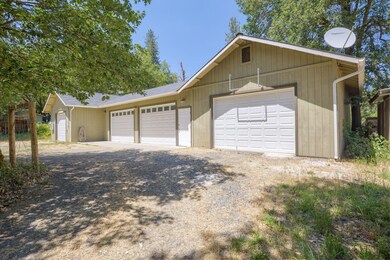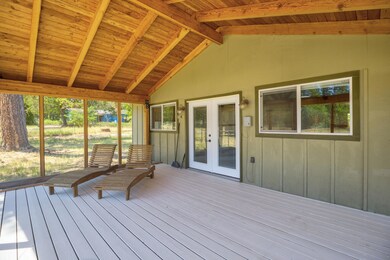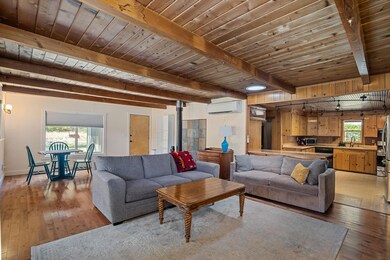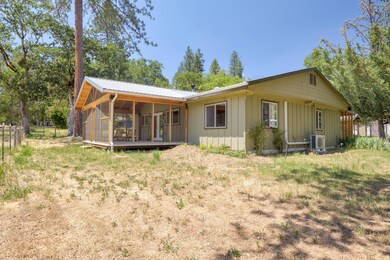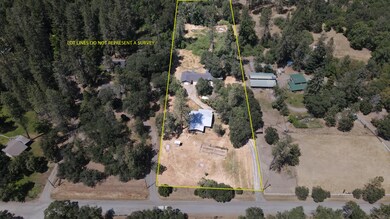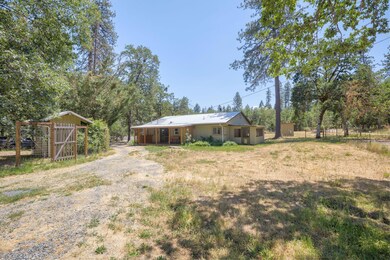532 Sheraton Dr Williams, OR 97544
Williams NeighborhoodEstimated payment $2,634/month
Highlights
- Horse Property
- Horse Stalls
- Open Floorplan
- Williams Elementary School Rated 9+
- RV Hookup
- Mountain View
About This Home
Peaceful mini homestead in Williams with HUGE shop! This well-maintained 1,280 sq ft home sits on 2+ acres and features exposed beam ceilings, heated bathroom floor, upgraded vinyl windows, mini splits, updated appliances and a cozy wood stove. Enjoy two screened-in covered porches perfect for relaxing. The incredible 2,348 sq ft garage/shop includes it's own 200-amp service, four garage doors - two pull through bays in the center and one on each end - plus RV hookups in back. The property is fully fenced with the perfect mix of sunshine and trees with a chicken coop, multiple animal shelters and fenced areas for animals and gardens. Excellent water and irrigation throughout make this an ideal setup for self-sufficient living!
Listing Agent
Pine-Rok Realty Brokerage Phone: 541-846-7131 License #201227141 Listed on: 10/03/2025
Home Details
Home Type
- Single Family
Est. Annual Taxes
- $1,980
Year Built
- Built in 1966
Lot Details
- 2.28 Acre Lot
- Poultry Coop
- Fenced
- Landscaped
- Native Plants
- Level Lot
- Front Yard Sprinklers
- Sprinklers on Timer
- Garden
- Property is zoned Rr5; Rural Res 5 Ac, Rr5; Rural Res 5 Ac
Parking
- 4 Car Garage
- Gravel Driveway
- RV Hookup
Property Views
- Mountain
- Territorial
Home Design
- Ranch Style House
- Frame Construction
- Composition Roof
- Concrete Perimeter Foundation
Interior Spaces
- 1,280 Sq Ft Home
- Open Floorplan
- Wood Burning Fireplace
- Vinyl Clad Windows
- Living Room
- Sun or Florida Room
Kitchen
- Oven
- Range with Range Hood
- Dishwasher
Flooring
- Carpet
- Laminate
- Tile
- Vinyl
Bedrooms and Bathrooms
- 3 Bedrooms
- 1 Full Bathroom
Laundry
- Laundry Room
- Dryer
- Washer
Home Security
- Surveillance System
- Carbon Monoxide Detectors
- Fire and Smoke Detector
Outdoor Features
- Horse Property
- Covered Deck
- Enclosed Patio or Porch
- Separate Outdoor Workshop
- Shed
- Storage Shed
Schools
- Williams Elementary School
- Lincoln Savage Middle School
- Hidden Valley High School
Utilities
- Ductless Heating Or Cooling System
- Heating System Uses Wood
- Private Water Source
- Well
- Septic Tank
- Leach Field
- Fiber Optics Available
- Phone Available
Additional Features
- Pasture
- Horse Stalls
Community Details
- No Home Owners Association
Listing and Financial Details
- Tax Lot 609
- Assessor Parcel Number R326657
Map
Home Values in the Area
Average Home Value in this Area
Tax History
| Year | Tax Paid | Tax Assessment Tax Assessment Total Assessment is a certain percentage of the fair market value that is determined by local assessors to be the total taxable value of land and additions on the property. | Land | Improvement |
|---|---|---|---|---|
| 2025 | $1,980 | $210,880 | -- | -- |
| 2024 | $1,980 | $204,740 | -- | -- |
| 2023 | $1,676 | $198,780 | $0 | $0 |
| 2022 | $1,690 | $192,990 | -- | -- |
| 2021 | $1,358 | $159,220 | $0 | $0 |
| 2020 | $1,391 | $154,590 | $0 | $0 |
| 2019 | $1,341 | $150,090 | $0 | $0 |
| 2018 | $1,356 | $145,720 | $0 | $0 |
| 2017 | $1,347 | $141,480 | $0 | $0 |
| 2016 | $1,113 | $137,360 | $0 | $0 |
Property History
| Date | Event | Price | List to Sale | Price per Sq Ft | Prior Sale |
|---|---|---|---|---|---|
| 10/07/2025 10/07/25 | Pending | -- | -- | -- | |
| 10/03/2025 10/03/25 | For Sale | $475,000 | 0.0% | $371 / Sq Ft | |
| 09/30/2025 09/30/25 | Pending | -- | -- | -- | |
| 06/14/2025 06/14/25 | For Sale | $475,000 | +8.0% | $371 / Sq Ft | |
| 05/26/2022 05/26/22 | Sold | $440,000 | -2.0% | $246 / Sq Ft | View Prior Sale |
| 03/28/2022 03/28/22 | Pending | -- | -- | -- | |
| 03/21/2022 03/21/22 | For Sale | $449,000 | -- | $251 / Sq Ft |
Purchase History
| Date | Type | Sale Price | Title Company |
|---|---|---|---|
| Warranty Deed | $440,000 | First American Title | |
| Bargain Sale Deed | $235,650 | None Available | |
| Warranty Deed | $235,650 | None Available | |
| Warranty Deed | $175,000 | First American Title Ins | |
| Quit Claim Deed | -- | None Available | |
| Warranty Deed | $320,000 | First American |
Mortgage History
| Date | Status | Loan Amount | Loan Type |
|---|---|---|---|
| Open | $260,000 | New Conventional | |
| Previous Owner | $131,250 | New Conventional | |
| Previous Owner | $135,000 | Balloon |
Source: Oregon Datashare
MLS Number: 220203965
APN: R326657
- 20541 Williams Hwy
- 18200 Williams Hwy
- 18485 Williams Hwy
- 18489 Williams Hwy
- 427 Lofland Ln
- 1190 Cedar Flat Rd
- 1773 Cedar Flat Rd
- 400 Holmstead Rd
- 1065 Panther Gulch Rd
- 17013 Williams Hwy
- 1956 E Fork Rd
- 199 Powell Creek Rd
- 1247 Panther Gulch Rd
- 2800 Cedar Flat Rd
- 2860 E Fork Rd
- 701 Messinger Rd
- 701 Messinger Rd
- 3554 Thompson Creek Rd
- 12748 Water Gap Rd
- 4835 Thompson Creek Rd
