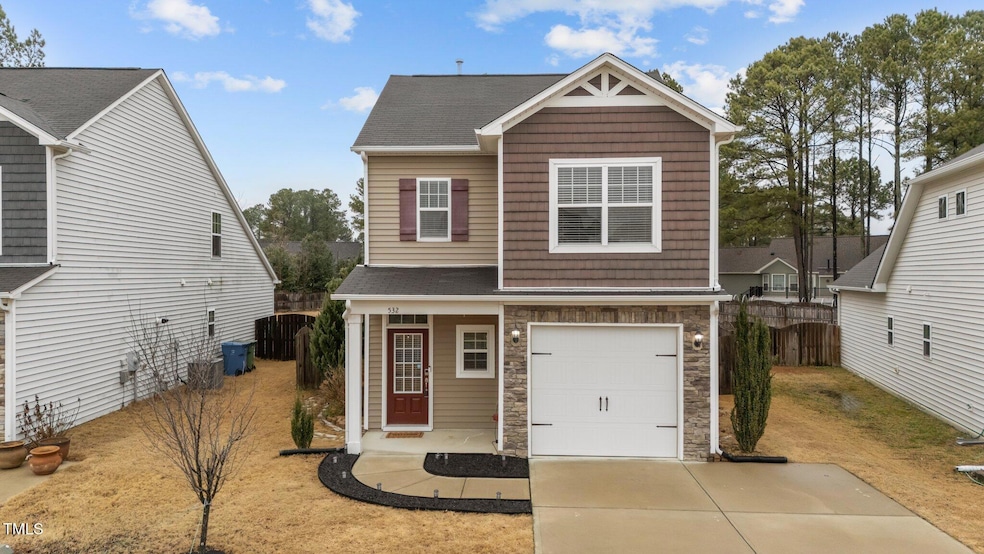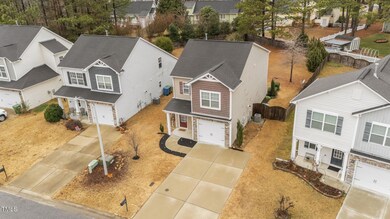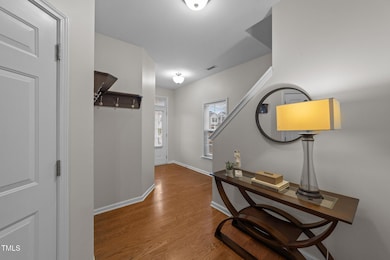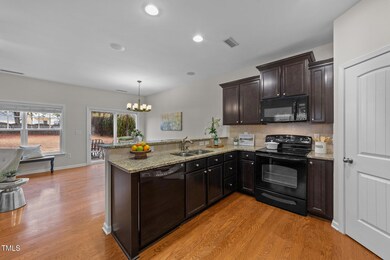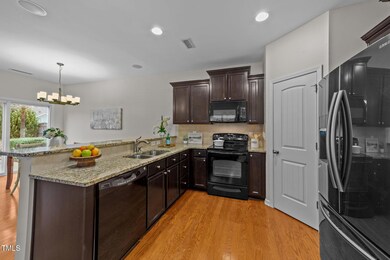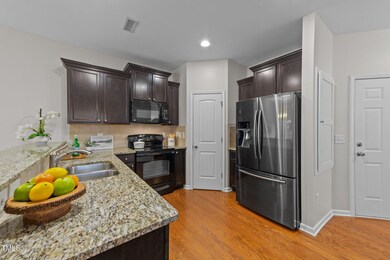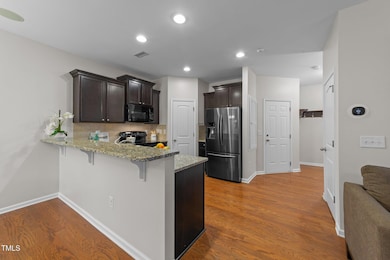
532 Smithridge Way Fuquay Varina, NC 27526
Highlights
- Open Floorplan
- Pond
- Wood Flooring
- Holly Grove Middle School Rated A-
- Traditional Architecture
- Granite Countertops
About This Home
As of May 2025Looking for the perfect place to call home? This beautiful 3-bedroom, 2.5-bath home offers 1,694 sq. ft. of comfortable living space & is just a short stroll to downtown Fuquay-Varina, with easy access to Holly Springs!Step inside to find an inviting open floor plan with wood floors & fresh paint. The living and dining areas are warm and welcoming, centered around a cozy gas log fireplace—perfect for relaxing evenings. The kitchen features granite countertops, stainless steel appliances & a breakfast bar for casual dining. Upstairs, the primary suite feels like a retreat with its trey ceiling, spacious walk-in closet, and spa-like ensuite—complete with a soaking tub, separate shower, and dual vanity. Two additional bedrooms, full bath, & a convenient laundry area round out the second floor. Love the outdoors? The fully fenced backyard offers plenty of space to play, a patio & peaceful pond, making it a great spot to unwind. Plus, smart home features add modern convenience—just move in and start living! This home has a tankless water heater, HVAC has been serviced regularly.
Home Details
Home Type
- Single Family
Est. Annual Taxes
- $3,001
Year Built
- Built in 2012
Lot Details
- 8,276 Sq Ft Lot
- Landscaped
- Back Yard Fenced
HOA Fees
- $27 Monthly HOA Fees
Parking
- 1 Car Attached Garage
- Private Driveway
- 4 Open Parking Spaces
Home Design
- Traditional Architecture
- Slab Foundation
- Shingle Roof
- Vinyl Siding
Interior Spaces
- 1,694 Sq Ft Home
- 2-Story Property
- Open Floorplan
- Ceiling Fan
- Gas Log Fireplace
- Entrance Foyer
- Living Room
- Dining Room
- Pull Down Stairs to Attic
Kitchen
- Electric Range
- Dishwasher
- Granite Countertops
Flooring
- Wood
- Carpet
- Tile
- Vinyl
Bedrooms and Bathrooms
- 3 Bedrooms
- Double Vanity
- Separate Shower in Primary Bathroom
- Soaking Tub
- Bathtub with Shower
- Walk-in Shower
Laundry
- Laundry Room
- Laundry in Hall
- Laundry on upper level
- Washer and Dryer
Outdoor Features
- Pond
- Patio
- Porch
Schools
- Lincoln Height Elementary School
- Holly Grove Middle School
- Fuquay Varina High School
Utilities
- Forced Air Zoned Heating and Cooling System
- Heating System Uses Natural Gas
- Tankless Water Heater
Community Details
- Association fees include ground maintenance
- Cas Association, Phone Number (910) 295-3791
- Southview Pointe Subdivision
Listing and Financial Details
- Assessor Parcel Number 0656.11-65-5725.000
Ownership History
Purchase Details
Home Financials for this Owner
Home Financials are based on the most recent Mortgage that was taken out on this home.Purchase Details
Home Financials for this Owner
Home Financials are based on the most recent Mortgage that was taken out on this home.Purchase Details
Similar Homes in the area
Home Values in the Area
Average Home Value in this Area
Purchase History
| Date | Type | Sale Price | Title Company |
|---|---|---|---|
| Warranty Deed | $203,000 | None Available | |
| Warranty Deed | $150,000 | None Available | |
| Warranty Deed | $240,000 | None Available |
Mortgage History
| Date | Status | Loan Amount | Loan Type |
|---|---|---|---|
| Open | $183,500 | New Conventional | |
| Closed | $192,850 | New Conventional | |
| Previous Owner | $144,993 | FHA |
Property History
| Date | Event | Price | Change | Sq Ft Price |
|---|---|---|---|---|
| 05/09/2025 05/09/25 | Sold | $354,000 | -1.7% | $209 / Sq Ft |
| 04/06/2025 04/06/25 | Pending | -- | -- | -- |
| 04/03/2025 04/03/25 | Price Changed | $360,000 | -1.1% | $213 / Sq Ft |
| 03/10/2025 03/10/25 | Price Changed | $364,000 | -1.6% | $215 / Sq Ft |
| 02/12/2025 02/12/25 | For Sale | $370,000 | -- | $218 / Sq Ft |
Tax History Compared to Growth
Tax History
| Year | Tax Paid | Tax Assessment Tax Assessment Total Assessment is a certain percentage of the fair market value that is determined by local assessors to be the total taxable value of land and additions on the property. | Land | Improvement |
|---|---|---|---|---|
| 2024 | $3,002 | $342,157 | $85,000 | $257,157 |
| 2023 | $2,516 | $224,437 | $50,000 | $174,437 |
| 2022 | $2,364 | $224,437 | $50,000 | $174,437 |
| 2021 | $2,253 | $224,437 | $50,000 | $174,437 |
| 2020 | $2,253 | $224,437 | $50,000 | $174,437 |
| 2019 | $2,026 | $173,925 | $46,000 | $127,925 |
| 2018 | $1,910 | $173,925 | $46,000 | $127,925 |
| 2017 | $1,842 | $173,925 | $46,000 | $127,925 |
| 2016 | $1,817 | $173,925 | $46,000 | $127,925 |
| 2015 | $1,552 | $153,230 | $30,000 | $123,230 |
| 2014 | -- | $153,230 | $30,000 | $123,230 |
Agents Affiliated with this Home
-
Beth Creaghan

Seller's Agent in 2025
Beth Creaghan
EXP Realty LLC
(336) 213-7625
2 in this area
46 Total Sales
-
Joshua Fields
J
Buyer's Agent in 2025
Joshua Fields
Compass -- Raleigh
(919) 717-2635
1 in this area
36 Total Sales
Map
Source: Doorify MLS
MLS Number: 10076023
APN: 0656.11-65-5725-000
- 500 Hunters Ridge Dr
- 504 Gumview Cir
- 664 Lavenham Ln
- 634 Stapleford Ln
- 508 Stapleford Ln
- 735 Sycamore Springs Dr
- 622 Lone Pine Loop
- 817 Mossy Oak Dr
- 200 Old Spring Hill Ln
- 318 Holland Glen St
- 130 Rusling Leaf Dr
- 1064 Kafka Dr
- 804 Dorset Stream Dr
- 1214 Valley Dale Dr
- 808 Buckner Ct
- 207 Lawrence St
- 800 Dorset Stream Dr
- 609 Dorset Stream Dr
- 607 Dorset Stream Dr
- 605 Dorset Stream Dr
