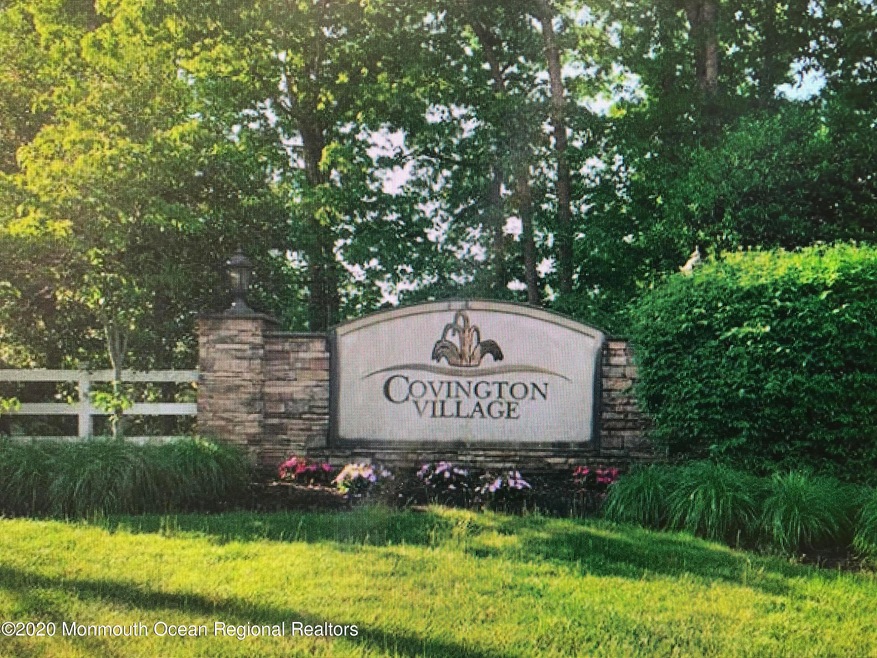
532 Sophee Ln Unit 532 Lakewood, NJ 08701
Highlights
- Fitness Center
- Senior Community
- Engineered Wood Flooring
- In Ground Pool
- Clubhouse
- Steam Shower
About This Home
As of March 202155 Plus Adult community Well maintained 2BR,2BA Condo w/,foyer. updated kitchen wi/dishwaher. refrig ,stove w built in microwave, granite counter tops, central ac/heating. Balcony with storage ,intercom system, laminated kitchen floors. carpet in DR, LV and BDRS. Clubhouse w pool, fitness, theater & more. Located near GSP, Shopping area, Jersey shores & medical facilities. This is One of the Larger Units! When entering wear Mask and remove shoes. Turn all lights off and lock all doors. Being Sold in ''As is condition''. Buyer(s) responsible for all municipal certifications & inspections
Last Agent to Sell the Property
Exit Platinum Realty License #9483327 Listed on: 12/30/2020
Last Buyer's Agent
Marta Kwiatek
C21/ Charles Smith Agency

Property Details
Home Type
- Condominium
Est. Annual Taxes
- $2,717
Year Built
- Built in 2007
HOA Fees
- $379 Monthly HOA Fees
Home Design
- Brick Veneer
- Shingle Roof
- Shingle Siding
Interior Spaces
- 3-Story Property
- Recessed Lighting
- Sliding Doors
- Intercom
Kitchen
- Gas Cooktop
- Stove
- Microwave
- Dishwasher
- Granite Countertops
- Disposal
Flooring
- Engineered Wood
- Wall to Wall Carpet
- Laminate
- Ceramic Tile
Bedrooms and Bathrooms
- 2 Bedrooms
- Walk-In Closet
- 2 Full Bathrooms
- Primary Bathroom Bathtub Only
- Steam Shower
Laundry
- Dryer
- Washer
Parking
- No Garage
- Common or Shared Parking
- Paved Parking
- Open Parking
Pool
- In Ground Pool
- Outdoor Pool
- Saltwater Pool
Outdoor Features
- Balcony
- Outdoor Storage
Location
- Upper Level
Schools
- Lakewood Middle School
Utilities
- Forced Air Heating and Cooling System
- Heating System Uses Natural Gas
- Electric Water Heater
Listing and Financial Details
- Assessor Parcel Number 15-01082-0000-00009-532-C1000
Community Details
Overview
- Senior Community
- Association fees include common area, exterior maint
- 5 Units
- Covington Village Subdivision, Caspian Floorplan
- On-Site Maintenance
Amenities
- Common Area
- Clubhouse
Recreation
- Fitness Center
- Community Pool
- Pool Membership Available
Pet Policy
- Limit on the number of pets
- Pet Size Limit
- Dogs Allowed
Security
- Resident Manager or Management On Site
Ownership History
Purchase Details
Home Financials for this Owner
Home Financials are based on the most recent Mortgage that was taken out on this home.Purchase Details
Home Financials for this Owner
Home Financials are based on the most recent Mortgage that was taken out on this home.Similar Homes in Lakewood, NJ
Home Values in the Area
Average Home Value in this Area
Purchase History
| Date | Type | Sale Price | Title Company |
|---|---|---|---|
| Deed | $135,000 | Polonia Title Agency Llc | |
| Bargain Sale Deed | $135,000 | Title Agency | |
| Deed | $94,000 | Fidelity National Title Ins |
Mortgage History
| Date | Status | Loan Amount | Loan Type |
|---|---|---|---|
| Open | $104,000 | New Conventional | |
| Closed | $104,000 | New Conventional | |
| Previous Owner | $75,200 | New Conventional | |
| Previous Owner | $190,000 | Purchase Money Mortgage |
Property History
| Date | Event | Price | Change | Sq Ft Price |
|---|---|---|---|---|
| 03/05/2021 03/05/21 | Sold | $135,000 | -3.5% | -- |
| 01/07/2021 01/07/21 | Pending | -- | -- | -- |
| 12/30/2020 12/30/20 | For Sale | $139,900 | +48.8% | -- |
| 05/13/2013 05/13/13 | Sold | $94,000 | -- | $81 / Sq Ft |
Tax History Compared to Growth
Tax History
| Year | Tax Paid | Tax Assessment Tax Assessment Total Assessment is a certain percentage of the fair market value that is determined by local assessors to be the total taxable value of land and additions on the property. | Land | Improvement |
|---|---|---|---|---|
| 2024 | $2,827 | $119,600 | $25,000 | $94,600 |
| 2023 | $2,729 | $119,600 | $25,000 | $94,600 |
| 2022 | $2,729 | $119,600 | $25,000 | $94,600 |
| 2021 | $2,724 | $119,600 | $25,000 | $94,600 |
| 2020 | $2,717 | $119,600 | $25,000 | $94,600 |
| 2019 | $2,614 | $119,600 | $25,000 | $94,600 |
| 2018 | $2,496 | $119,600 | $25,000 | $94,600 |
| 2017 | $3,055 | $119,600 | $25,000 | $94,600 |
| 2016 | $3,572 | $121,900 | $20,000 | $101,900 |
| 2015 | $3,456 | $121,900 | $20,000 | $101,900 |
| 2014 | $3,278 | $121,900 | $20,000 | $101,900 |
Agents Affiliated with this Home
-
Yvonne Marshall

Seller's Agent in 2021
Yvonne Marshall
Exit Platinum Realty
(973) 746-4777
12 Total Sales
-

Buyer's Agent in 2021
Marta Kwiatek
C21/ Charles Smith Agency
(732) 887-9628
30 Total Sales
-
C
Seller's Agent in 2013
Constance MacKinnon
Weichert Realtors-Pt.Pl.Beach
-
F
Buyer's Agent in 2013
Fayth Reynolds
Real Estate, LTD
Map
Source: MOREMLS (Monmouth Ocean Regional REALTORS®)
MLS Number: 22044017
APN: 15-01082-0000-00009-532-C1000
- 526 Sophee Ln
- 439 Sophee Ln Unit 439
- 329 Sophee Ln Unit 329
- 232 Sophee Ln Unit 232
- 137 Sophee Ln
- 5 Isabella Dr
- 627 Woodbine Ln Unit 5
- 616 Patriots Way Unit 45
- 608 Patriots Way
- 552A Sheffield Ct
- 2218 Longest Dr
- 28 Grove Springs Ct
- 566 Sheffield Ct Unit A
- 530D Portsmouth Dr
- 2288 Tomera Place
- 2334 Agincourt Rd
- 480A Thornbury Ct Unit 408A
- 1524 Quince Place
- 496 Thornbury Ct Unit A
- 1488 Serrata Way
