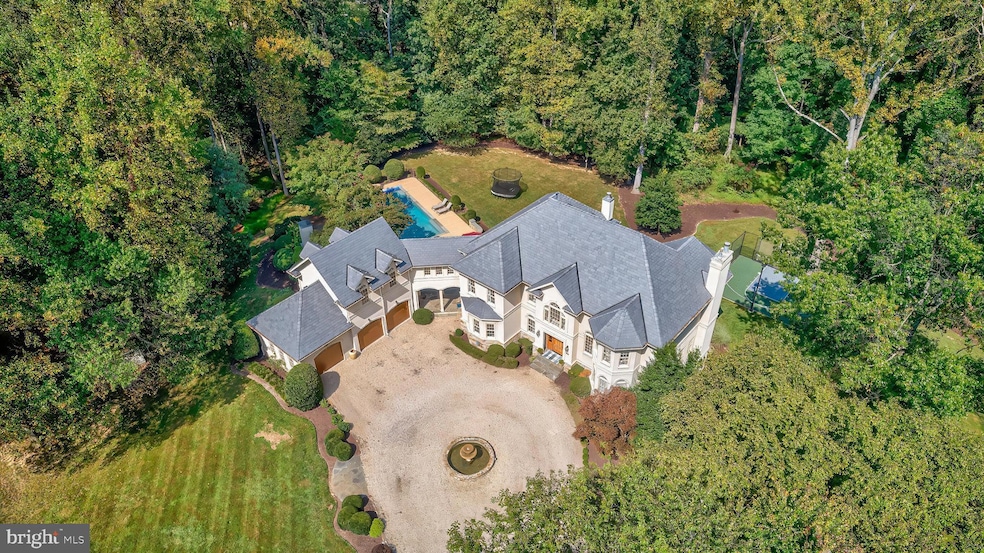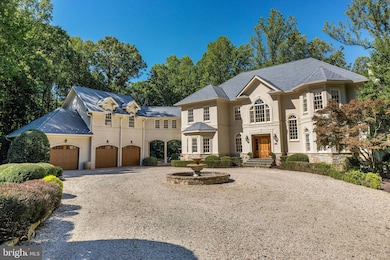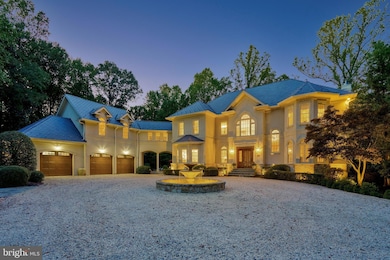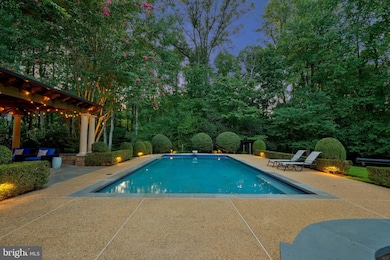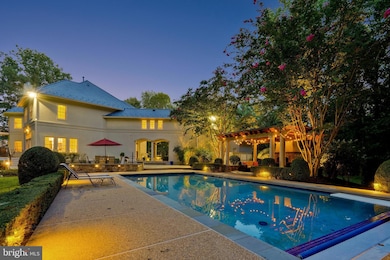
532 Springvale Rd Great Falls, VA 22066
Highlights
- Private Pool
- Eat-In Gourmet Kitchen
- Colonial Architecture
- Great Falls Elementary School Rated A
- Dual Staircase
- Deck
About This Home
As of April 2025Elegant French Country Estate on 5 AcresNestled down a private country lane, this exquisite French country estate offers unparalleled elegance and tranquility on 5 sprawling acres. As you approach, you’re greeted by a grand circular driveway adorned with a stunning fountain, setting the tone for the luxury that awaits.Step inside the 2-story grand foyer, where a magnificent chandelier illuminates the hardwood floors and a grand staircase that exudes sophistication. The formal dining room is a showstopper with its soaring 2-story ceiling, large Palladian window, and an elegant chandelier that adds a touch of timeless charm.The formal living room, complete with a cozy fireplace, provides a perfect space for intimate gatherings, while the expansive family room offers a second staircase, hardwood floors, a fireplace, and direct access to the deck—ideal for both relaxing and entertaining.The recently renovated kitchen is a chef's dream, featuring antique marble floors, Carrera marble countertops, and top-of-the-line appliances, including a Sub-Zero refrigerator and a 48" Wolf range. The large island, with seating for three, overlooks a charming casual dining area, perfect for morning coffee or intimate family meals.The mudroom, conveniently located off the kitchen, showcases slate floors, custom cabinetry, a built-in bench, and cubbies—ideal for keeping everything in its place. A powder room is thoughtfully placed nearby. The mudroom also provides direct access to a covered portico, seamlessly connecting the garage, front driveway, and pool area, making it as functional as it is beautiful.For those who appreciate a quiet retreat, the library offers built-in bookcases, a window seat, and plantation shutters, creating a serene space for reading or working from home.The upper level is home to a spacious and elegant owner's suite, featuring a cozy fireplace and a private Juliet balcony. The suite includes a custom dressing room with California Closet cabinetry, leading to a luxurious owner's bath that rivals a country inn, complete with an oversized frameless glass shower, dual vanities, and a large soaking tub. Bedroom 2 offers a newly renovated ensuite bathroom with plush carpet, while Bedrooms 3 and 4 share a newly renovated buddy bathroom, with each room boasting walk-in closets. A loft sitting area at the top of the second staircase leads to Bedroom 5, which features cathedral ceilings and another newly renovated bathroom.The lower level of this home continues to impress with a full bath featuring a large shower and single vanity, a newly added laundry room with custom cabinetry, a sink, and a tile floor. The lower level also includes an exercise room, a game room with French doors leading to the exterior, and a large recreation room perfect for hosting movie nights or gathering with friends to watch the big game.Enjoy resort style living in your own backyard, boasting a beautiful sparkling pool with an adjacent patio perfect for dining, and a pergola with a large, stacked stone wood-burning fireplace set in a peaceful setting. The property also features a sport court, providing endless opportunities for outdoor fun.This property offers a perfect blend of elegance, comfort, and practicality, making it a truly remarkable place to call home.
Last Agent to Sell the Property
Long & Foster Real Estate, Inc. License #0225070092 Listed on: 02/04/2025

Home Details
Home Type
- Single Family
Est. Annual Taxes
- $23,903
Year Built
- Built in 1996
Lot Details
- 5 Acre Lot
- Property is in excellent condition
- Property is zoned 100
Parking
- 3 Car Attached Garage
- Front Facing Garage
- Garage Door Opener
- Circular Driveway
Home Design
- Colonial Architecture
- Concrete Perimeter Foundation
- Stucco
Interior Spaces
- Property has 3 Levels
- Traditional Floor Plan
- Dual Staircase
- Built-In Features
- Crown Molding
- Cathedral Ceiling
- Ceiling Fan
- Recessed Lighting
- 3 Fireplaces
- Palladian Windows
- French Doors
- Atrium Doors
- Mud Room
- Entrance Foyer
- Family Room Off Kitchen
- Living Room
- Formal Dining Room
- Library
- Recreation Room
- Loft
- Game Room
- Storage Room
- Laundry on lower level
- Home Gym
- Finished Basement
- Walk-Out Basement
- Attic
Kitchen
- Eat-In Gourmet Kitchen
- Breakfast Room
- Butlers Pantry
- Kitchen Island
- Upgraded Countertops
Flooring
- Wood
- Carpet
- Marble
- Slate Flooring
Bedrooms and Bathrooms
- 5 Bedrooms
- En-Suite Primary Bedroom
- En-Suite Bathroom
- Walk-In Closet
- Soaking Tub
- Bathtub with Shower
Outdoor Features
- Private Pool
- Sport Court
- Deck
- Patio
- Water Fountains
- Shed
Schools
- Great Falls Elementary School
- Cooper Middle School
- Langley High School
Utilities
- Central Air
- Heat Pump System
- Heating System Powered By Leased Propane
- Well
- Propane Water Heater
- Septic Equal To The Number Of Bedrooms
Community Details
- No Home Owners Association
Listing and Financial Details
- Tax Lot 2
- Assessor Parcel Number 0071 01 0039
Ownership History
Purchase Details
Home Financials for this Owner
Home Financials are based on the most recent Mortgage that was taken out on this home.Purchase Details
Home Financials for this Owner
Home Financials are based on the most recent Mortgage that was taken out on this home.Purchase Details
Home Financials for this Owner
Home Financials are based on the most recent Mortgage that was taken out on this home.Purchase Details
Home Financials for this Owner
Home Financials are based on the most recent Mortgage that was taken out on this home.Similar Homes in the area
Home Values in the Area
Average Home Value in this Area
Purchase History
| Date | Type | Sale Price | Title Company |
|---|---|---|---|
| Deed | $3,097,500 | First American Title | |
| Warranty Deed | $2,375,000 | -- | |
| Deed | $1,260,000 | -- | |
| Deed | $881,161 | -- |
Mortgage History
| Date | Status | Loan Amount | Loan Type |
|---|---|---|---|
| Open | $1,500,000 | New Conventional | |
| Previous Owner | $1,000,000 | Credit Line Revolving | |
| Previous Owner | $544,000 | Credit Line Revolving | |
| Previous Owner | $729,500 | New Conventional | |
| Previous Owner | $1,543,750 | New Conventional | |
| Previous Owner | $1,000,000 | No Value Available | |
| Previous Owner | $550,000 | No Value Available |
Property History
| Date | Event | Price | Change | Sq Ft Price |
|---|---|---|---|---|
| 07/07/2025 07/07/25 | For Rent | $20,000 | 0.0% | -- |
| 04/21/2025 04/21/25 | Sold | $3,097,500 | -3.1% | $431 / Sq Ft |
| 03/02/2025 03/02/25 | Price Changed | $3,195,000 | -3.0% | $444 / Sq Ft |
| 02/04/2025 02/04/25 | For Sale | $3,295,000 | -- | $458 / Sq Ft |
Tax History Compared to Growth
Tax History
| Year | Tax Paid | Tax Assessment Tax Assessment Total Assessment is a certain percentage of the fair market value that is determined by local assessors to be the total taxable value of land and additions on the property. | Land | Improvement |
|---|---|---|---|---|
| 2024 | $23,903 | $2,063,280 | $978,000 | $1,085,280 |
| 2023 | $23,284 | $2,063,280 | $978,000 | $1,085,280 |
| 2022 | $22,726 | $1,987,390 | $906,000 | $1,081,390 |
| 2021 | $20,282 | $1,728,340 | $788,000 | $940,340 |
| 2020 | $20,228 | $1,709,160 | $788,000 | $921,160 |
| 2019 | $20,228 | $1,709,160 | $788,000 | $921,160 |
| 2018 | $19,983 | $1,737,650 | $788,000 | $949,650 |
| 2017 | $20,174 | $1,737,650 | $788,000 | $949,650 |
| 2016 | $21,000 | $1,812,720 | $788,000 | $1,024,720 |
| 2015 | $19,479 | $1,745,430 | $788,000 | $957,430 |
| 2014 | $19,832 | $1,781,050 | $788,000 | $993,050 |
Agents Affiliated with this Home
-

Seller's Agent in 2025
Brian Chevalier
Chambers Theory, LLC
(703) 930-3935
34 Total Sales
-

Seller's Agent in 2025
Dianne Van Volkenburg
Long & Foster
(703) 757-3222
340 Total Sales
-

Buyer's Agent in 2025
James Gregory
Washington Fine Properties, LLC
(240) 447-7701
168 Total Sales
Map
Source: Bright MLS
MLS Number: VAFX2220402
APN: 0071-01-0039
- 10423 Deerfoot Dr
- 718 Springvale Rd
- 427 Springvale Rd
- 544 Utterback Store Rd
- 11010 Ramsdale Ct
- 11015 Ramsdale Ct
- 10190 Akhtamar Dr
- 11115 Streamview Ct
- 0 Still Pond Run Unit VAFX2222744
- 390 Still Pond Run
- 717 Miller Ave
- 390 Nichols Run Ct
- 317 Springvale Rd
- 10918 Lake Windermere Dr
- 729 Ellsworth Ave
- 401 Walker Rd
- 10618 Beach Mill Rd
- 11108 Corobon Ln
- 10808 Georgetown Pike
- 11121 Elmview Place
