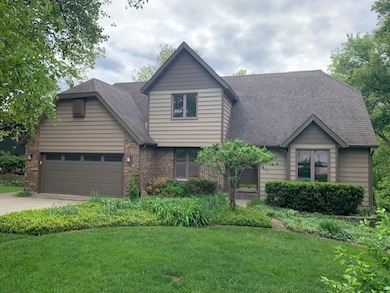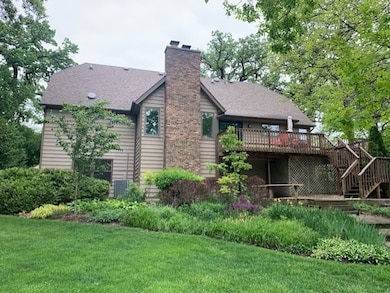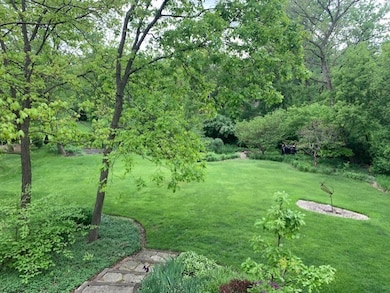
532 Stevens Ct Sleepy Hollow, IL 60118
Estimated payment $3,954/month
Highlights
- 0.53 Acre Lot
- Deck
- Wooded Lot
- Sleepy Hollow Elementary School Rated A-
- Family Room with Fireplace
- Main Floor Bedroom
About This Home
Architect-owned Craftsman style home w/finished walk-out basement on picturesque, beautifully landscaped .53 acre lot! Smartly redesigned kitchen includes updated cabinets, countertops & appliances, cork flooring! Redesigned living room w/gas fireplace has added windows for additional light and open views of the kitchen. Large walk-in closet, whirlpool bath, separate shower & double vanity in updated primary bathroom suite! 5th BR & shower bath in lower level finished walk-out basement is perfect for out-of-town guests, teenager's BR or home office! There's also a wet bar & spacious family room w/attractive brick gas log fireplace. Balcony deck off kitchen & new ground level deck overlook glorious back yard! Wonderful storage in 2nd floor hall, attics over garage & living room, and in bsmt furnace room. 1st floor primary BR & 1st floor laundry! Pella windows!
Home Details
Home Type
- Single Family
Est. Annual Taxes
- $10,390
Year Built
- Built in 1988
Lot Details
- 0.53 Acre Lot
- Lot Dimensions are 80x215x81x71x203
- Wooded Lot
Parking
- 2 Car Garage
- Driveway
- Parking Included in Price
Home Design
- Brick Exterior Construction
- Asphalt Roof
- Concrete Perimeter Foundation
Interior Spaces
- 3,142 Sq Ft Home
- 2-Story Property
- Bar
- Ceiling Fan
- Wood Burning Fireplace
- Attached Fireplace Door
- Gas Log Fireplace
- Entrance Foyer
- Family Room with Fireplace
- 2 Fireplaces
- Living Room with Fireplace
- Formal Dining Room
- Unfinished Attic
- Carbon Monoxide Detectors
Kitchen
- Breakfast Bar
- Range
- Microwave
- Dishwasher
Flooring
- Carpet
- Sustainable
Bedrooms and Bathrooms
- 5 Bedrooms
- 5 Potential Bedrooms
- Main Floor Bedroom
- Walk-In Closet
- Bathroom on Main Level
- Dual Sinks
- Whirlpool Bathtub
- Separate Shower
Laundry
- Laundry Room
- Dryer
- Washer
Basement
- Basement Fills Entire Space Under The House
- Finished Basement Bathroom
Outdoor Features
- Balcony
- Deck
Schools
- Sleepy Hollow Elementary School
- Dundee Middle School
- Dundee-Crown High School
Utilities
- Forced Air Heating and Cooling System
- Heating System Uses Natural Gas
- Shared Well
- Mechanical Septic System
Community Details
- Sleepy Hollow Manor Subdivision
Listing and Financial Details
- Homeowner Tax Exemptions
Map
Home Values in the Area
Average Home Value in this Area
Tax History
| Year | Tax Paid | Tax Assessment Tax Assessment Total Assessment is a certain percentage of the fair market value that is determined by local assessors to be the total taxable value of land and additions on the property. | Land | Improvement |
|---|---|---|---|---|
| 2023 | $9,931 | $131,796 | $26,922 | $104,874 |
| 2022 | $10,262 | $131,133 | $26,922 | $104,211 |
| 2021 | $9,950 | $123,816 | $25,420 | $98,396 |
| 2020 | $9,771 | $121,032 | $24,848 | $96,184 |
| 2019 | $9,504 | $114,896 | $23,588 | $91,308 |
| 2018 | $9,695 | $113,347 | $23,121 | $90,226 |
| 2017 | $9,315 | $106,031 | $21,629 | $84,402 |
| 2016 | $9,297 | $100,144 | $26,123 | $74,021 |
| 2015 | -- | $93,838 | $24,478 | $69,360 |
| 2014 | -- | $91,247 | $23,802 | $67,445 |
| 2013 | -- | $94,040 | $24,531 | $69,509 |
Property History
| Date | Event | Price | Change | Sq Ft Price |
|---|---|---|---|---|
| 05/29/2025 05/29/25 | Pending | -- | -- | -- |
| 05/29/2025 05/29/25 | For Sale | $550,000 | -- | $175 / Sq Ft |
Purchase History
| Date | Type | Sale Price | Title Company |
|---|---|---|---|
| Warranty Deed | $398,500 | Landamerica-Lawyers Title | |
| Interfamily Deed Transfer | -- | -- |
Mortgage History
| Date | Status | Loan Amount | Loan Type |
|---|---|---|---|
| Open | $100,000 | Future Advance Clause Open End Mortgage | |
| Closed | $213,000 | New Conventional | |
| Closed | $11,991 | Credit Line Revolving | |
| Closed | $247,000 | New Conventional | |
| Closed | $260,000 | Unknown | |
| Closed | $318,800 | Purchase Money Mortgage | |
| Previous Owner | $285,000 | Credit Line Revolving | |
| Previous Owner | $75,000 | Credit Line Revolving | |
| Previous Owner | $100,000 | Credit Line Revolving | |
| Previous Owner | $50,000 | Credit Line Revolving | |
| Previous Owner | $28,000 | Unknown | |
| Previous Owner | $9,000 | Unknown |
Similar Homes in the area
Source: Midwest Real Estate Data (MRED)
MLS Number: 12378807
APN: 03-29-126-030
- 1022 Beau Brummel Dr
- 2668 Connolly Ln
- 2734 Carrington Dr
- 2010 Sleepy Hollow Rd
- 720 Pimlico Pkwy
- 1601 Higgins Rd
- 217 Settlers Place Unit 902
- 211 Settlers Place Unit 905
- 219 Settlers Place Unit 901
- 213 Settlers Place Unit 904
- 215 Settlers Place Unit 903
- 215 Sharon Dr
- 1715 W Main St
- 2687 Acorn Ct Unit 4
- Lot 120 Oak Dr
- 1338 Maple Cir
- 447 Jean St
- 1303 Westley Ln
- 384 Andra Ct
- 1308 Westley Ln




