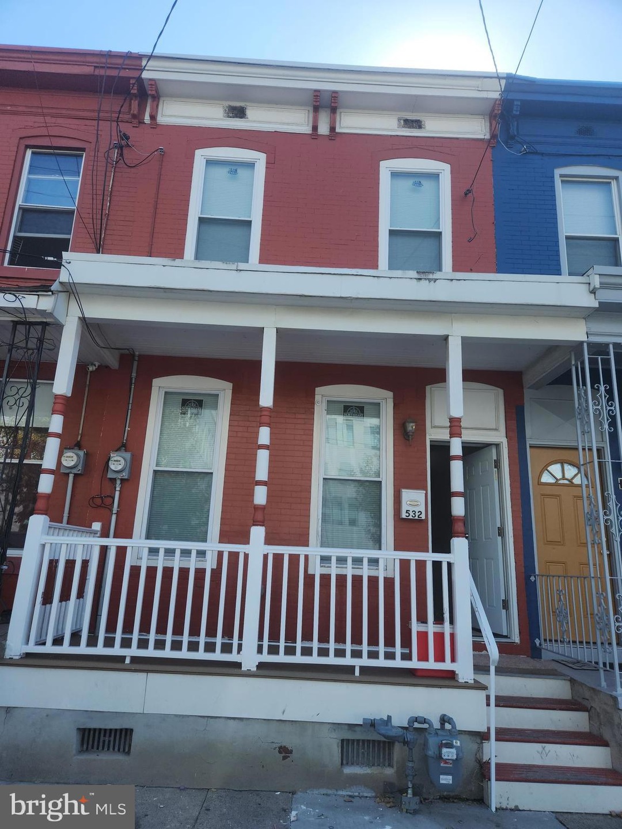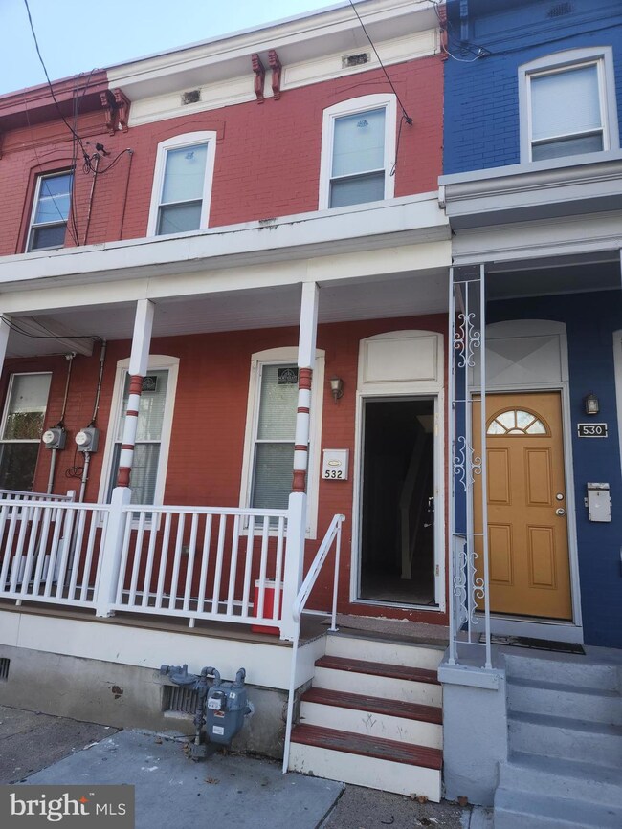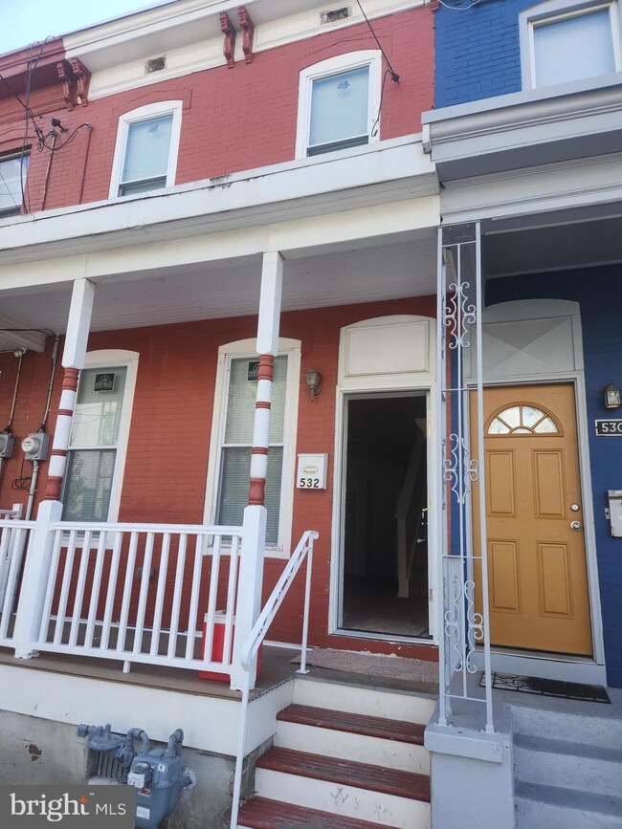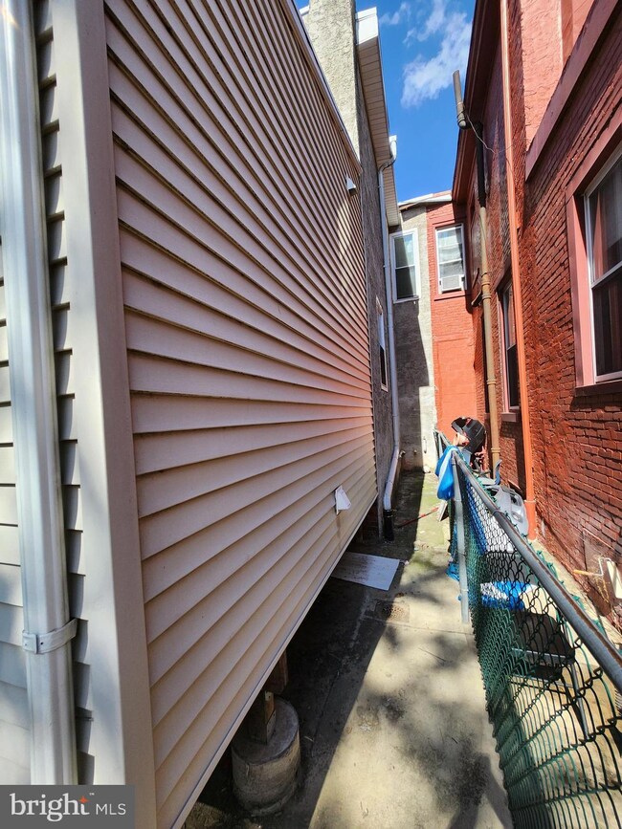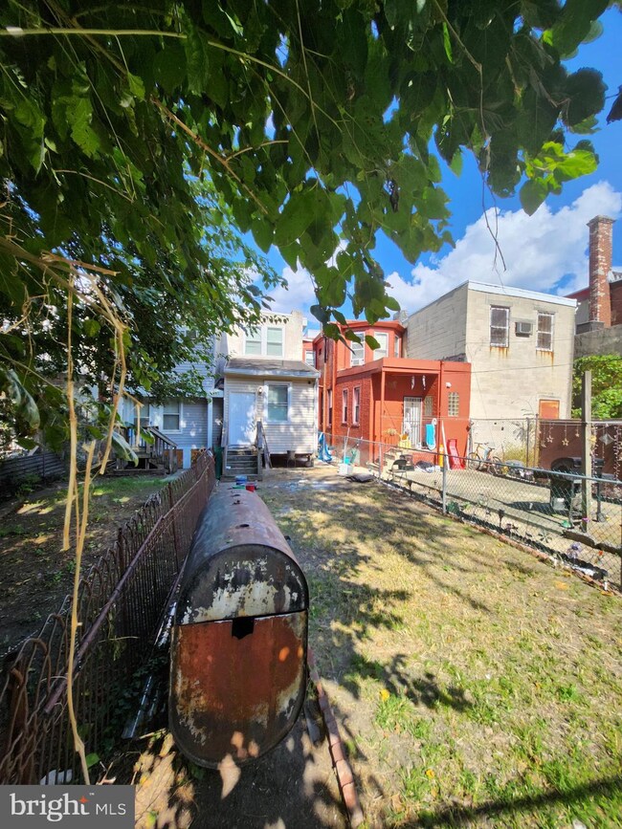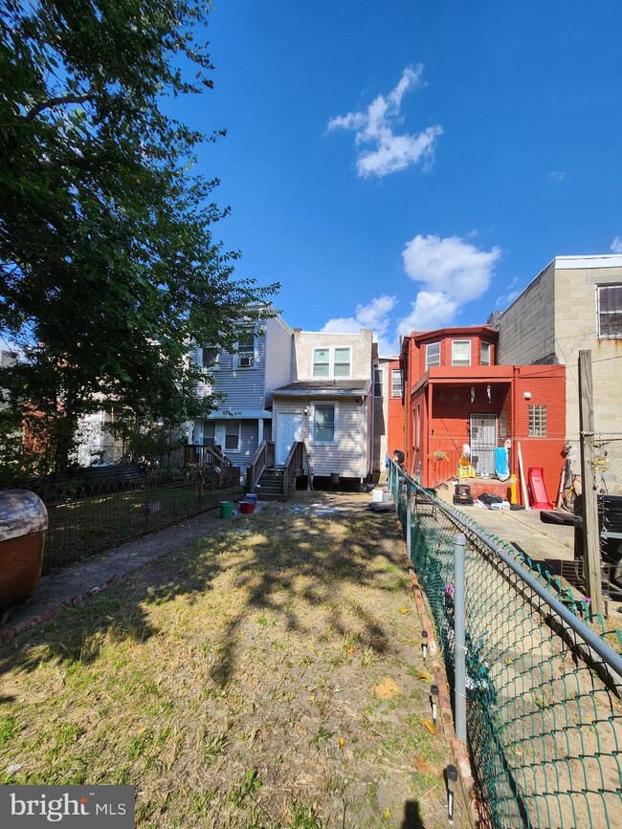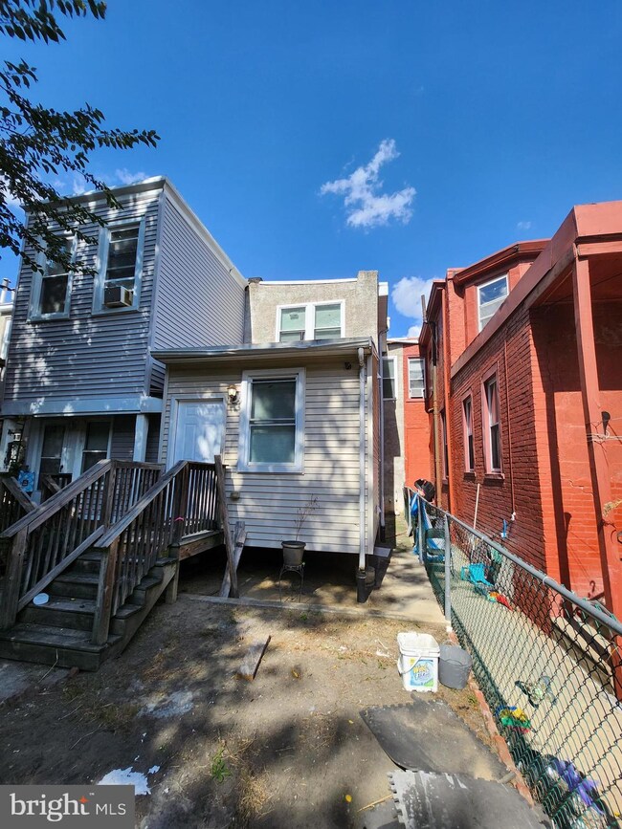
532 Stevens St Camden, NJ 08103
Lanning Square NeighborhoodHighlights
- Wood Flooring
- Porch
- Laundry Room
- No HOA
- Living Room
- 4-minute walk to Sheila L. Roberts Park/Cooper Park
About This Home
As of February 2025super mint perfect home on very quiet street a block away from cooper hospital and all the downtown spots. shows like new construction. everything is new from top to bottom. close to schools, shopping, highways, bridges, and public transportation. NEW WALL TO WALL CARPETS. modern granite top kitchen and modern 1.5 bath rooms. quick settlement can be arranged. full basement just begging to be finished. open front porch. brand new double pane energy efficient insulated windows. 8YR gas forced air heater. good sized fenced back yard. 8 YR. WATER HEATER.
Last Agent to Sell the Property
Garden State Properties Group - Merchantville License #9032851
Townhouse Details
Home Type
- Townhome
Est. Annual Taxes
- $2,667
Year Built
- Built in 1890 | Remodeled in 2014
Lot Details
- 1,515 Sq Ft Lot
- Lot Dimensions are 15 x 101
- Back Yard
- Property is in good condition
Parking
- On-Street Parking
Home Design
- Flat Roof Shape
- Brick Exterior Construction
- Brick Foundation
Interior Spaces
- 1,377 Sq Ft Home
- Property has 2 Levels
- Replacement Windows
- Living Room
- Dining Room
- Wood Flooring
- Unfinished Basement
- Basement Fills Entire Space Under The House
Bedrooms and Bathrooms
- 3 Bedrooms
- En-Suite Primary Bedroom
Laundry
- Laundry Room
- Laundry on main level
Eco-Friendly Details
- Energy-Efficient Windows
Outdoor Features
- Exterior Lighting
- Porch
Utilities
- Forced Air Heating System
- 100 Amp Service
- Natural Gas Water Heater
Community Details
- No Home Owners Association
- Downtown Subdivision
Listing and Financial Details
- Assessor Parcel Number 08-00180-00012
Ownership History
Purchase Details
Home Financials for this Owner
Home Financials are based on the most recent Mortgage that was taken out on this home.Purchase Details
Map
Similar Homes in Camden, NJ
Home Values in the Area
Average Home Value in this Area
Purchase History
| Date | Type | Sale Price | Title Company |
|---|---|---|---|
| Bargain Sale Deed | $100,000 | New Title Company Name | |
| Deed | $25,000 | Title America Agency Corp |
Mortgage History
| Date | Status | Loan Amount | Loan Type |
|---|---|---|---|
| Previous Owner | $80,000 | New Conventional | |
| Previous Owner | $80,000 | Stand Alone Refi Refinance Of Original Loan |
Property History
| Date | Event | Price | Change | Sq Ft Price |
|---|---|---|---|---|
| 04/18/2025 04/18/25 | Rented | $2,000 | 0.0% | -- |
| 03/04/2025 03/04/25 | Price Changed | $2,000 | -4.8% | $1 / Sq Ft |
| 02/27/2025 02/27/25 | For Rent | $2,100 | 0.0% | -- |
| 02/24/2025 02/24/25 | Sold | $225,000 | -8.1% | $163 / Sq Ft |
| 02/01/2025 02/01/25 | Pending | -- | -- | -- |
| 11/21/2024 11/21/24 | Price Changed | $244,911 | -5.8% | $178 / Sq Ft |
| 10/07/2024 10/07/24 | For Sale | $259,911 | -- | $189 / Sq Ft |
Tax History
| Year | Tax Paid | Tax Assessment Tax Assessment Total Assessment is a certain percentage of the fair market value that is determined by local assessors to be the total taxable value of land and additions on the property. | Land | Improvement |
|---|---|---|---|---|
| 2024 | $2,579 | $75,300 | $35,600 | $39,700 |
| 2023 | $2,579 | $75,300 | $35,600 | $39,700 |
| 2022 | $2,531 | $75,300 | $35,600 | $39,700 |
| 2021 | $2,522 | $75,300 | $35,600 | $39,700 |
| 2020 | $2,395 | $75,300 | $35,600 | $39,700 |
| 2019 | $2,293 | $75,300 | $35,600 | $39,700 |
| 2018 | $2,281 | $75,300 | $35,600 | $39,700 |
| 2017 | $2,225 | $75,300 | $35,600 | $39,700 |
| 2016 | $2,154 | $75,300 | $35,600 | $39,700 |
| 2015 | $2,074 | $75,300 | $35,600 | $39,700 |
| 2014 | $2,024 | $75,300 | $35,600 | $39,700 |
Source: Bright MLS
MLS Number: NJCD2077544
APN: 08-00180-0000-00012
