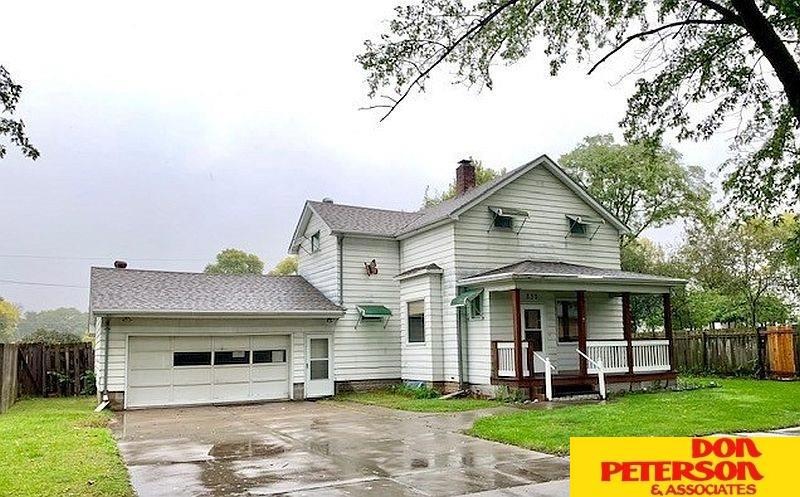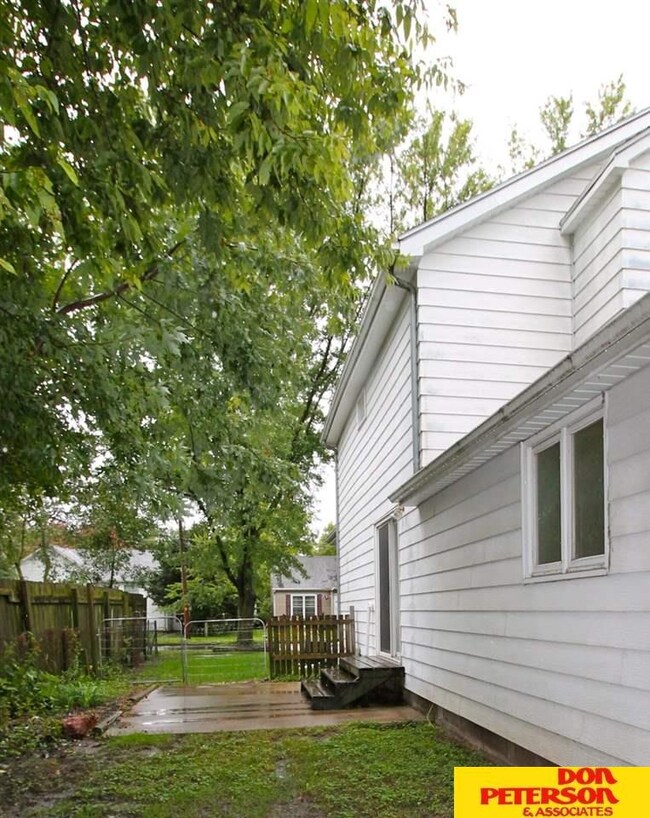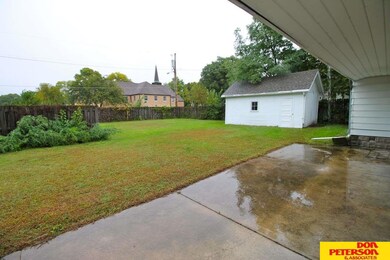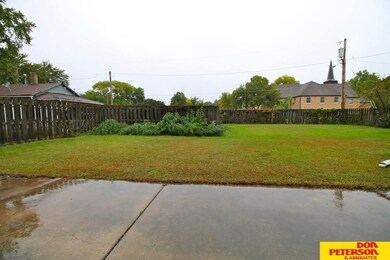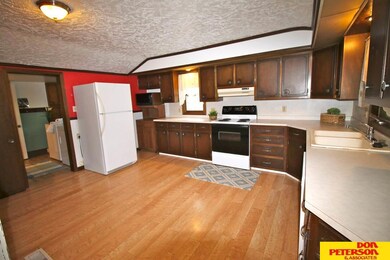
532 W 10th St Fremont, NE 68025
Estimated Value: $258,000 - $290,236
Highlights
- No HOA
- 3 Car Attached Garage
- Ceiling height of 9 feet or more
- Porch
- Shed
- 4-minute walk to John C Fremont City Park
About This Home
As of November 2018LARGE HOME. 2 CAR ATTACHED GARAGE WITH A DETACHED GARAGE IN BACK. MAIN FLOOR LAUNDRY. FRONT PORCH & SIDE PATIO.
Last Agent to Sell the Property
Don Peterson & Associates R E Brokerage Phone: 402-689-3834 License #20160452 Listed on: 10/10/2018
Home Details
Home Type
- Single Family
Est. Annual Taxes
- $2,057
Year Built
- Built in 1917
Lot Details
- Lot Dimensions are 75 x 125
- Property is Fully Fenced
- Wood Fence
- Level Lot
- Sprinkler System
Parking
- 3 Car Attached Garage
Home Design
- Composition Roof
- Steel Siding
Interior Spaces
- 1.5-Story Property
- Ceiling height of 9 feet or more
- Basement
Kitchen
- Oven
- Dishwasher
- Disposal
Flooring
- Wall to Wall Carpet
- Vinyl
Bedrooms and Bathrooms
- 3 Bedrooms
Outdoor Features
- Shed
- Porch
Schools
- Linden Elementary School
- Fremont Middle School
- Fremont High School
Utilities
- Forced Air Heating and Cooling System
- Heating System Uses Gas
Community Details
- No Home Owners Association
- Reynolds Subdivision
Listing and Financial Details
- Assessor Parcel Number 270053081
Ownership History
Purchase Details
Home Financials for this Owner
Home Financials are based on the most recent Mortgage that was taken out on this home.Purchase Details
Similar Homes in Fremont, NE
Home Values in the Area
Average Home Value in this Area
Purchase History
| Date | Buyer | Sale Price | Title Company |
|---|---|---|---|
| Matter Dale | $122,000 | -- | |
| -- | $105,900 | -- |
Property History
| Date | Event | Price | Change | Sq Ft Price |
|---|---|---|---|---|
| 11/16/2018 11/16/18 | Sold | $122,000 | -2.3% | $49 / Sq Ft |
| 10/11/2018 10/11/18 | Pending | -- | -- | -- |
| 10/10/2018 10/10/18 | For Sale | $124,900 | -- | $50 / Sq Ft |
Tax History Compared to Growth
Tax History
| Year | Tax Paid | Tax Assessment Tax Assessment Total Assessment is a certain percentage of the fair market value that is determined by local assessors to be the total taxable value of land and additions on the property. | Land | Improvement |
|---|---|---|---|---|
| 2024 | $3,031 | $244,872 | $41,250 | $203,622 |
| 2023 | $3,184 | $188,524 | $28,375 | $160,149 |
| 2022 | $3,238 | $181,020 | $21,250 | $159,770 |
| 2021 | $2,488 | $136,914 | $19,800 | $117,114 |
| 2020 | $2,328 | $126,645 | $18,315 | $108,330 |
| 2019 | $2,328 | $119,800 | $17,325 | $102,475 |
| 2018 | $2,280 | $114,095 | $16,500 | $97,595 |
| 2017 | $2,057 | $105,300 | $16,500 | $88,800 |
| 2016 | $21 | $100,635 | $16,500 | $84,135 |
| 2015 | $1,884 | $100,635 | $16,500 | $84,135 |
| 2012 | -- | $96,340 | $19,190 | $77,150 |
Agents Affiliated with this Home
-
Libby Headid

Seller's Agent in 2018
Libby Headid
Don Peterson & Associates R E
(402) 689-3834
148 Total Sales
-
Cristy Bloom

Buyer's Agent in 2018
Cristy Bloom
BHHS Ambassador Real Estate
(402) 719-0125
29 Total Sales
Map
Source: Great Plains Regional MLS
MLS Number: 21818606
APN: 270053081
