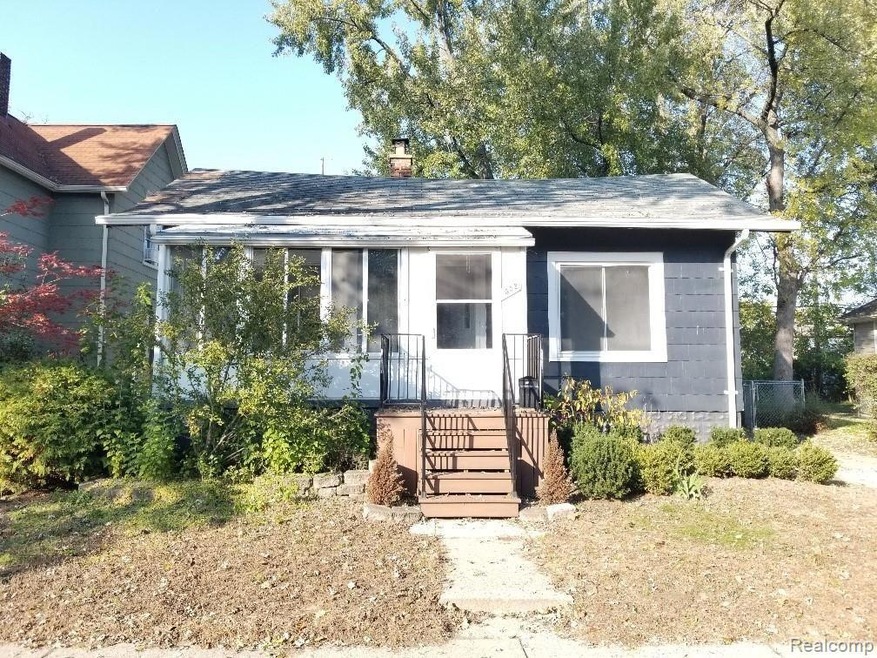
$235,000
- 3 Beds
- 1 Bath
- 898 Sq Ft
- 359 E Cambourne St
- Ferndale, MI
Charming three bedroom 1920's ranch that's just a short walk to all the excitement in downtown Ferndale. Large covered front porch for outdoor entertaining. Vintage interior trim, refinished hardwood floors and fresh interior paint. Spacious eat in kitchen with new flooring, lots of cabinetry and new stainless steel appliances. Ceramic tile bathroom with pedestal sink. Basement for storage or
Robert Coburn RE/MAX First
