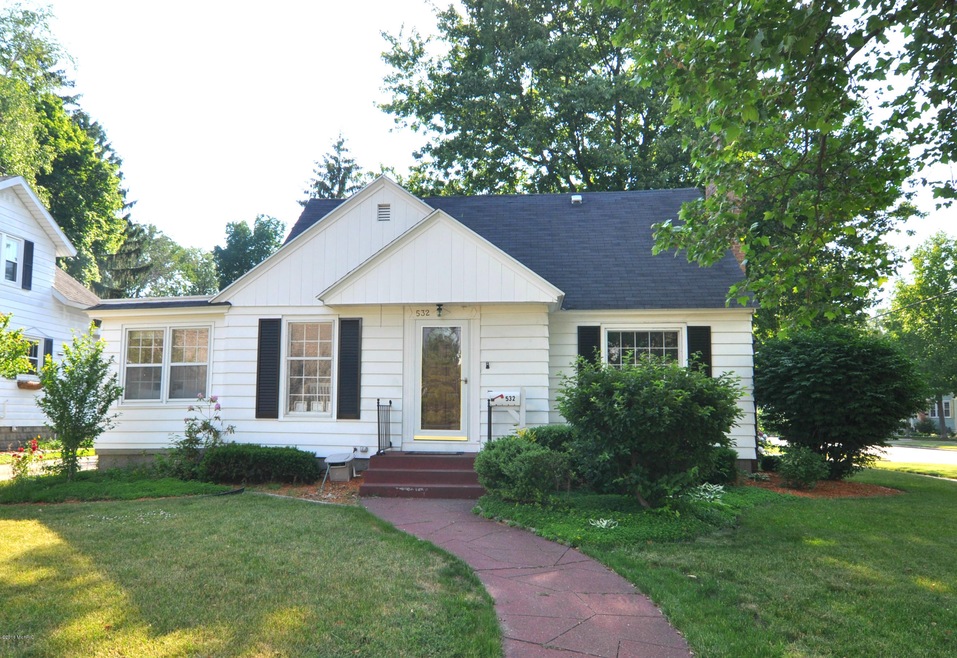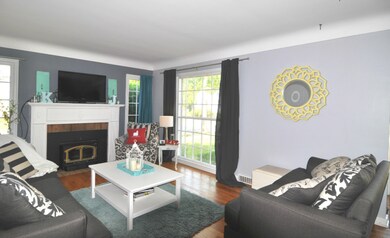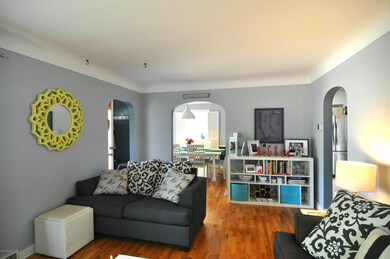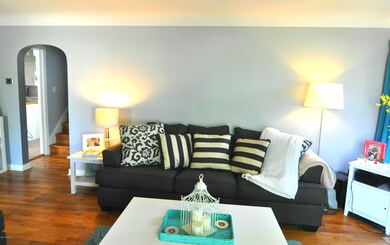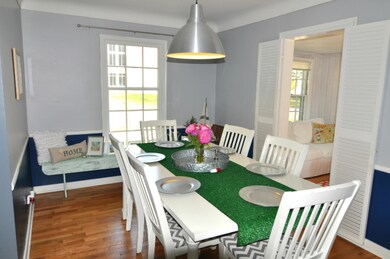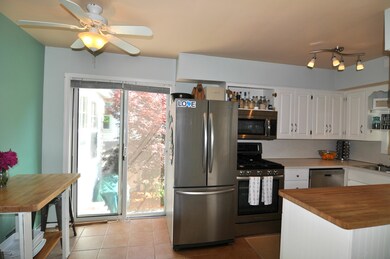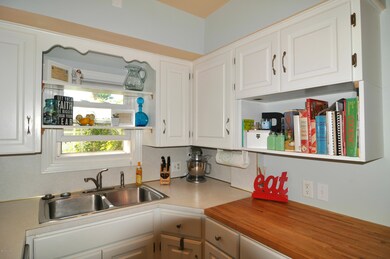
532 Washington Ave Holland, MI 49423
Washington Square NeighborhoodEstimated Value: $293,000 - $363,000
Highlights
- Cape Cod Architecture
- Wood Flooring
- Breakfast Area or Nook
- Recreation Room
- Corner Lot: Yes
- 2 Car Detached Garage
About This Home
As of August 2016Attractive cape cod home is filled with charm from the arched doorways to the restored hardwood floors. This home has three bedrooms and one and a half bathrooms. The cheerful living room has a lovely fireplace and lots of windows. The dining room has space for a large table for gatherings. Off the dining room is the perfect office or TV room. The kitchen has a butcher block counter, ample storage, stainless steel appliances, and a spot for an eat-in table. The main level also has one bedroom and a half bathroom. Upstairs is a large master bedroom with built-in closets, the third bedroom and full bathroom. The shaded backyard has a pergola for outdoor dining as well as a raised fire pit and a two stall garage. This home is located near parks, schools, the Hospital and the Aquatic Center.
Last Agent to Sell the Property
West Edge Real Estate License #6501370188 Listed on: 06/21/2016

Co-Listed By
Kelly Thomas
West Edge Real Estate
Home Details
Home Type
- Single Family
Est. Annual Taxes
- $2,100
Year Built
- Built in 1941
Lot Details
- 6,969 Sq Ft Lot
- Lot Dimensions are 63x111
- Shrub
- Corner Lot: Yes
- Level Lot
- Garden
Parking
- 2 Car Detached Garage
- Garage Door Opener
Home Design
- Cape Cod Architecture
- Composition Roof
- Aluminum Siding
Interior Spaces
- 1,438 Sq Ft Home
- 2-Story Property
- Ceiling Fan
- Living Room with Fireplace
- Dining Area
- Recreation Room
- Basement Fills Entire Space Under The House
- Storm Windows
- Laundry on main level
Kitchen
- Breakfast Area or Nook
- Eat-In Kitchen
- Range
- Microwave
- Dishwasher
- Disposal
Flooring
- Wood
- Laminate
- Ceramic Tile
Bedrooms and Bathrooms
- 3 Bedrooms | 1 Main Level Bedroom
Outdoor Features
- Patio
Utilities
- Forced Air Heating and Cooling System
- Heating System Uses Natural Gas
- Phone Available
- Cable TV Available
Ownership History
Purchase Details
Home Financials for this Owner
Home Financials are based on the most recent Mortgage that was taken out on this home.Purchase Details
Home Financials for this Owner
Home Financials are based on the most recent Mortgage that was taken out on this home.Purchase Details
Home Financials for this Owner
Home Financials are based on the most recent Mortgage that was taken out on this home.Purchase Details
Home Financials for this Owner
Home Financials are based on the most recent Mortgage that was taken out on this home.Purchase Details
Similar Homes in Holland, MI
Home Values in the Area
Average Home Value in this Area
Purchase History
| Date | Buyer | Sale Price | Title Company |
|---|---|---|---|
| Lowell Tra | $159,900 | Chicago Title Of Mi Inc | |
| Lowell Tra | -- | Attorney | |
| Ralston James | $125,500 | Sun Title Agency Of Michigan | |
| Delbrocco Catherine E | $114,000 | Premier Lakeshore Title Agen | |
| -- | $53,000 | -- |
Mortgage History
| Date | Status | Borrower | Loan Amount |
|---|---|---|---|
| Open | Lowell Tra | $157,003 | |
| Previous Owner | Ralston James | $100,400 | |
| Previous Owner | Delbrocco | $30,000 | |
| Previous Owner | Catherine Catherine E | $66,500 | |
| Previous Owner | Delbrocco Catherine E | $65,000 |
Property History
| Date | Event | Price | Change | Sq Ft Price |
|---|---|---|---|---|
| 08/18/2016 08/18/16 | Sold | $159,900 | 0.0% | $111 / Sq Ft |
| 06/25/2016 06/25/16 | Pending | -- | -- | -- |
| 06/21/2016 06/21/16 | For Sale | $159,900 | +27.4% | $111 / Sq Ft |
| 09/23/2013 09/23/13 | Sold | $125,500 | -3.4% | $87 / Sq Ft |
| 09/04/2013 09/04/13 | Pending | -- | -- | -- |
| 07/23/2013 07/23/13 | For Sale | $129,900 | -- | $90 / Sq Ft |
Tax History Compared to Growth
Tax History
| Year | Tax Paid | Tax Assessment Tax Assessment Total Assessment is a certain percentage of the fair market value that is determined by local assessors to be the total taxable value of land and additions on the property. | Land | Improvement |
|---|---|---|---|---|
| 2024 | $3,676 | $122,700 | $0 | $0 |
| 2023 | $3,544 | $113,700 | $0 | $0 |
| 2022 | $3,384 | $105,300 | $0 | $0 |
| 2021 | $3,291 | $100,600 | $0 | $0 |
| 2020 | $3,285 | $90,000 | $0 | $0 |
| 2019 | $3,312 | $79,700 | $0 | $0 |
| 2018 | $3,298 | $73,000 | $0 | $0 |
| 2017 | $2,132 | $73,000 | $0 | $0 |
| 2016 | $2,132 | $61,100 | $0 | $0 |
| 2015 | $2,177 | $56,400 | $0 | $0 |
| 2014 | $2,177 | $50,100 | $0 | $0 |
Agents Affiliated with this Home
-
Sarah Lilly

Seller's Agent in 2016
Sarah Lilly
West Edge Real Estate
(616) 422-5442
5 in this area
217 Total Sales
-
K
Seller Co-Listing Agent in 2016
Kelly Thomas
West Edge Real Estate
(616) 741-9344
2 in this area
117 Total Sales
-
Haeleigh Peterson
H
Buyer's Agent in 2016
Haeleigh Peterson
West Edge Real Estate
(616) 403-1737
11 Total Sales
-
B
Seller's Agent in 2013
Beverly Machiela
Coldwell Banker Woodland Schmidt
-
J
Seller Co-Listing Agent in 2013
Jerry Machiela
CB Woodland Schmidt Holland
-
Jeannine Lemmon

Buyer's Agent in 2013
Jeannine Lemmon
Patriot Realty
(616) 450-7711
262 Total Sales
Map
Source: Southwestern Michigan Association of REALTORS®
MLS Number: 16031168
APN: 70-16-31-279-014
- 532 Washington Ave
- 536 Washington Ave
- 230 W 22nd St
- 526 Washington Ave
- 544 Washington Ave
- 232 W 22nd St
- 229 W 22nd St
- 520 Washington Ave
- 229 W 23rd St
- 234 W 22nd St
- 550 Washington Ave
- 231 W 22nd St
- 231 W 23rd St
- 205 W 22nd St
- 240 W 22nd St
- 235 W 23rd St
- 514 Washington Ave
- 235 W 22nd St
- 239 W 23rd St
- 244 W 22nd St
