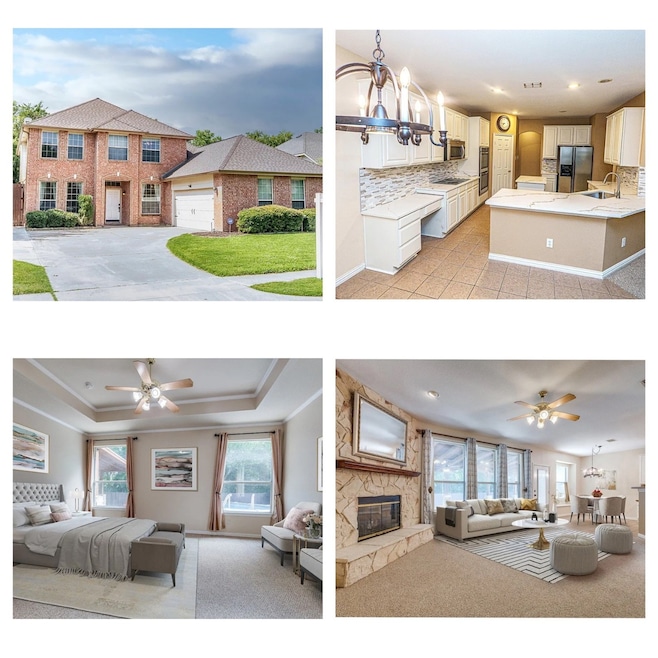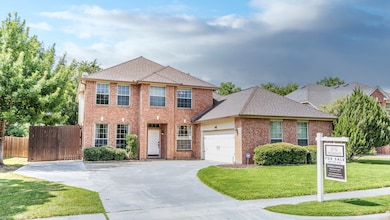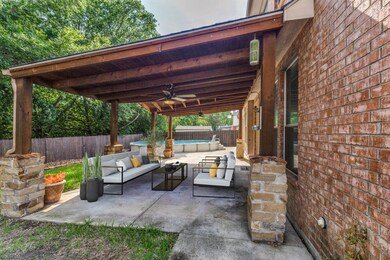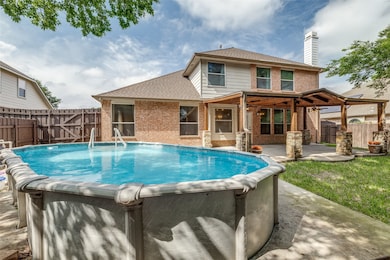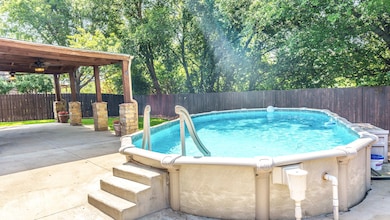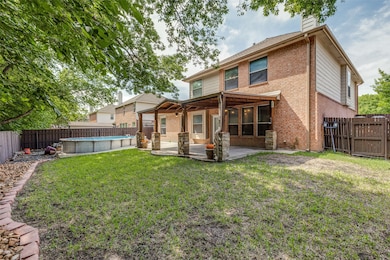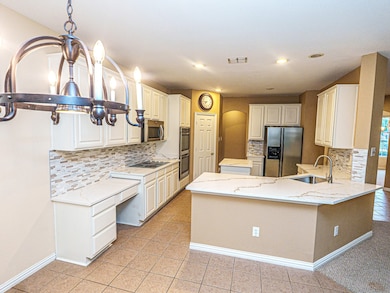
5320 Alta Loma Dr Fort Worth, TX 76244
Arcadia Park Estates NeighborhoodHighlights
- Parking available for a boat
- Vaulted Ceiling
- Private Yard
- Parkwood Hill Intermediate School Rated A-
- Traditional Architecture
- Community Pool
About This Home
As of July 2025BRAND NEW QUARTZ COUNTERTOPS AND BACKSPLASH JUST INSTALLED!!!!!!
Come see this STUNNING home!! Nestled in a serene neighborhood on a cul-de-sac, this beautifully maintained home offers the perfect blend of comfort and entertainment!!! Step inside to find spacious living areas filled with lots of natural light and timeless charm!
Outdoors, on the oversized lot, enjoy your own private, beautiful oasis with a sparkling pool, huge backyard and enormous covered patio, perfect for grilling and entertaining or even a quiet evenings under the stars. You will have all the privacy you can imagine as the backyard backs up to a large green belt!!
This home also has access to a COMMUNITY POOL within walking distance!!!
BEST OF ALL, this beautiful home is within walking distance of Friendship Elementary making school day routines easy and stress-free!!
This home will not stay on the market long so come see it today!!
NOTE: HVAC and FURNACE only 2 YEARS OLD!!
SELLER IS HIGHLY MOTIVATED!! BRING ALL OFFERS!
Last Agent to Sell the Property
RE/MAX Trinity Brokerage Phone: (214) 325-5195 License #0668081 Listed on: 05/02/2025

Home Details
Home Type
- Single Family
Est. Annual Taxes
- $9,019
Year Built
- Built in 2002
Lot Details
- 8,712 Sq Ft Lot
- Cul-De-Sac
- Private Entrance
- Landscaped
- Sprinkler System
- Private Yard
- Back Yard
HOA Fees
- $58 Monthly HOA Fees
Parking
- 2 Car Attached Garage
- Workshop in Garage
- Garage Door Opener
- Driveway
- Additional Parking
- Parking available for a boat
- RV Access or Parking
Home Design
- Traditional Architecture
- Brick Exterior Construction
- Slab Foundation
- Composition Roof
Interior Spaces
- 3,018 Sq Ft Home
- 2-Story Property
- Built-In Features
- Vaulted Ceiling
- Ceiling Fan
- Chandelier
- Stone Fireplace
- Awning
- Window Treatments
- Living Room with Fireplace
- Washer and Gas Dryer Hookup
Kitchen
- Eat-In Kitchen
- Double Oven
- Electric Oven
- Electric Cooktop
- Microwave
- Dishwasher
- Kitchen Island
- Disposal
Flooring
- Carpet
- Laminate
- Ceramic Tile
Bedrooms and Bathrooms
- 4 Bedrooms
- Walk-In Closet
- Double Vanity
Home Security
- Home Security System
- Carbon Monoxide Detectors
- Fire and Smoke Detector
Outdoor Features
- Covered patio or porch
- Exterior Lighting
- Rain Gutters
Schools
- Friendship Elementary School
- Central High School
Utilities
- Central Air
- Heating System Uses Natural Gas
- Underground Utilities
- Gas Water Heater
- High Speed Internet
- Cable TV Available
Listing and Financial Details
- Legal Lot and Block 5 / 3
- Assessor Parcel Number 07767447
Community Details
Overview
- Association fees include all facilities
- First Service Residential Association
- The Vineyards At Heritage Subdivision
Recreation
- Community Pool
Ownership History
Purchase Details
Purchase Details
Home Financials for this Owner
Home Financials are based on the most recent Mortgage that was taken out on this home.Purchase Details
Home Financials for this Owner
Home Financials are based on the most recent Mortgage that was taken out on this home.Purchase Details
Home Financials for this Owner
Home Financials are based on the most recent Mortgage that was taken out on this home.Similar Homes in Fort Worth, TX
Home Values in the Area
Average Home Value in this Area
Purchase History
| Date | Type | Sale Price | Title Company |
|---|---|---|---|
| Interfamily Deed Transfer | -- | None Available | |
| Gift Deed | -- | None Available | |
| Vendors Lien | -- | Fatco | |
| Vendors Lien | -- | Commerce Title |
Mortgage History
| Date | Status | Loan Amount | Loan Type |
|---|---|---|---|
| Open | $404,000 | New Conventional | |
| Closed | $625,000 | Construction | |
| Closed | $123,000 | Credit Line Revolving | |
| Closed | $75,600 | Credit Line Revolving | |
| Closed | $260,340 | New Conventional | |
| Closed | $268,000 | Credit Line Revolving | |
| Closed | $23,076 | Credit Line Revolving | |
| Closed | $208,785 | New Conventional | |
| Previous Owner | $213,750 | New Conventional | |
| Previous Owner | $157,250 | No Value Available | |
| Closed | $29,487 | No Value Available |
Property History
| Date | Event | Price | Change | Sq Ft Price |
|---|---|---|---|---|
| 07/17/2025 07/17/25 | Sold | -- | -- | -- |
| 06/25/2025 06/25/25 | Pending | -- | -- | -- |
| 05/22/2025 05/22/25 | Price Changed | $439,000 | -4.4% | $145 / Sq Ft |
| 05/08/2025 05/08/25 | Price Changed | $459,000 | -3.3% | $152 / Sq Ft |
| 05/02/2025 05/02/25 | For Sale | $474,500 | -- | $157 / Sq Ft |
Tax History Compared to Growth
Tax History
| Year | Tax Paid | Tax Assessment Tax Assessment Total Assessment is a certain percentage of the fair market value that is determined by local assessors to be the total taxable value of land and additions on the property. | Land | Improvement |
|---|---|---|---|---|
| 2024 | $7,099 | $410,352 | $65,000 | $345,352 |
| 2023 | $6,556 | $421,645 | $65,000 | $356,645 |
| 2022 | $8,520 | $344,768 | $50,000 | $294,768 |
| 2021 | $8,250 | $298,951 | $50,000 | $248,951 |
| 2020 | $7,704 | $277,806 | $50,000 | $227,806 |
| 2019 | $8,075 | $278,882 | $50,000 | $228,882 |
| 2018 | $6,567 | $252,365 | $40,000 | $212,365 |
| 2017 | $6,954 | $231,715 | $40,000 | $191,715 |
| 2016 | $6,330 | $210,924 | $30,000 | $180,924 |
| 2015 | -- | $175,200 | $28,000 | $147,200 |
| 2014 | -- | $175,200 | $28,000 | $147,200 |
Agents Affiliated with this Home
-
Angela Khalil
A
Seller's Agent in 2025
Angela Khalil
RE/MAX
(817) 739-1532
1 in this area
6 Total Sales
-
Bradley Burns

Buyer's Agent in 2025
Bradley Burns
Century 21 Mike Bowman, Inc.
(940) 206-9607
17 Total Sales
Map
Source: North Texas Real Estate Information Systems (NTREIS)
MLS Number: 20924363
APN: 07767447
- 5132 Senator Dr
- 5429 Shiver Rd
- 9005 Belvedere Dr
- 5025 Holliday Dr
- 9048 Napa Valley Trail
- 5004 Holliday Dr
- 5012 Bomford Dr
- 8645 Corral Cir
- 5333 Emmeryville Ln
- 5712 Mountain Stream Trail
- 8836 Moon Rise Ct
- 8412 Fort Union Ct
- 5516 Champlain Dr
- 9133 Manana St
- 9004 Mcfarland Way
- 8833 Quarry Ridge Trail
- 5613 Camarillo Dr
- 5752 Fountain Flat Dr
- 4809 Campfire Ct
- 5944 Ridge Lake Dr
