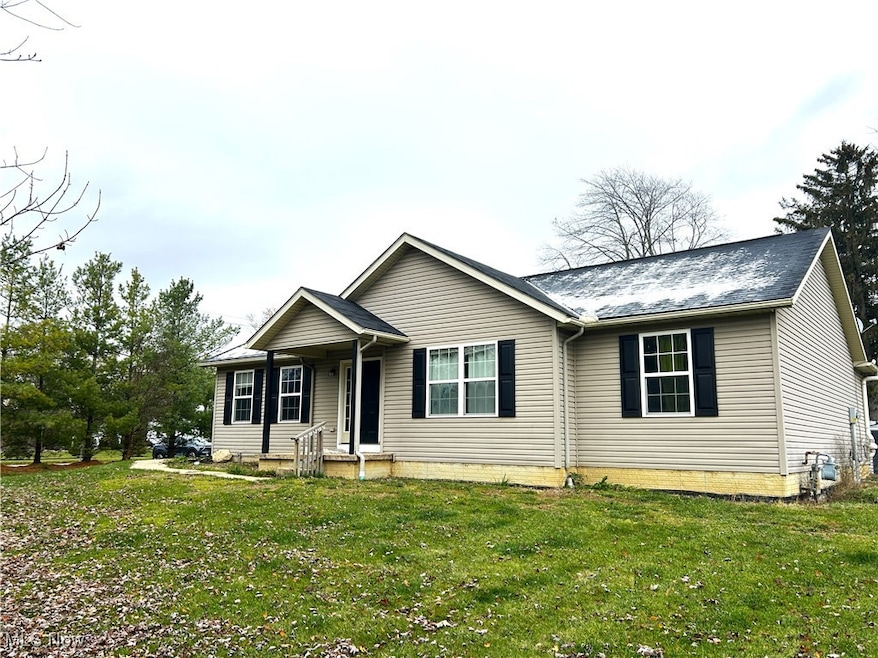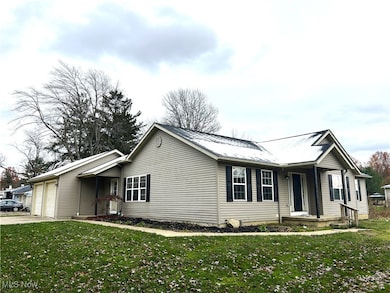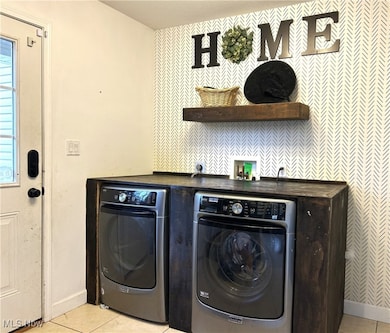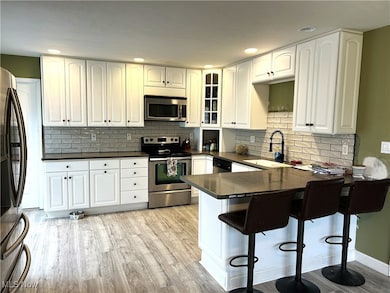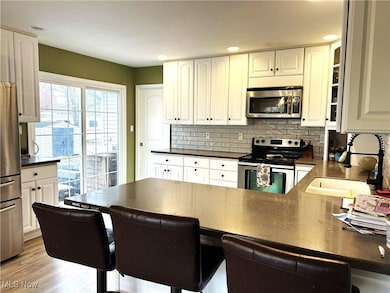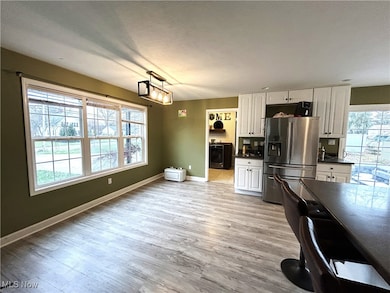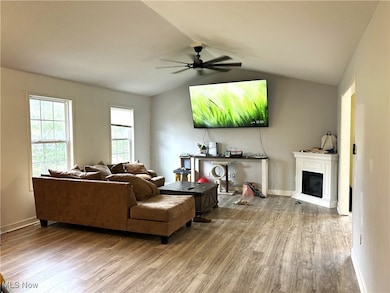5320 Boston Rd Brunswick, OH 44212
Estimated payment $2,390/month
Highlights
- Very Popular Property
- Corner Lot
- No HOA
- Vaulted Ceiling
- Mud Room
- 2 Car Direct Access Garage
About This Home
Don’t miss this great 3 BR, 3 1⁄2 bath ranch on 1⁄2 acre in Brunswick Hills Twsp. No city tax or HOA fees! Enjoy a nice open floorplan with vaulted great room. Spacious kitchen includes all appliances, lots of cabinets and counterspace, open dining area, and patio doors to outdoor space. Owner’s suite features a walk-in closet and private bath with soaking tub, separate shower, & double sinks. Entire main floor has new laminate flooring (or tile in bathrooms & laundry), no carpeting anywhere. First floor laundry/mud room includes front load washer & dryer and also provides handy half-bath right off the 2 1/2 car garage (with man door, electric, water, and drain.) Downstairs find a huge basement with finishing in the works. An office and full bath are fully completed. The rest is drywalled and all the ceiling grid and recessed lighting is in place. Ready to pop in ceiling tiles and add your desired flooring. A cute kitchenette is ready to be finished off. Exterior has also been prepared for installation of 2 window wells if egress or more natural light is desired. Radon system in place and pool table stays. Pine trees lining front of property provide privacy and also locate the septic system, leaving the entire backyard available for larger patio, outbuilding, or pool. Call today for your private showing!
Listing Agent
Century 21 Homestar Brokerage Email: snyderhomesales@gmail.com, 330-807-3001 License #2005014276 Listed on: 11/14/2025

Home Details
Home Type
- Single Family
Est. Annual Taxes
- $5,242
Year Built
- Built in 2009
Lot Details
- 0.57 Acre Lot
- West Facing Home
- Corner Lot
Parking
- 2 Car Direct Access Garage
- Garage Door Opener
Home Design
- Fiberglass Roof
- Asphalt Roof
- Vinyl Siding
Interior Spaces
- 1,784 Sq Ft Home
- 1-Story Property
- Vaulted Ceiling
- Recessed Lighting
- Mud Room
Kitchen
- Range
- Microwave
- Dishwasher
Bedrooms and Bathrooms
- 3 Main Level Bedrooms
- Walk-In Closet
- 3.5 Bathrooms
- Double Vanity
- Soaking Tub
Laundry
- Laundry Room
- Dryer
- Washer
Partially Finished Basement
- Basement Fills Entire Space Under The House
- Sump Pump
Outdoor Features
- Patio
Utilities
- Forced Air Heating and Cooling System
- Heating System Uses Gas
- Septic Tank
Community Details
- No Home Owners Association
- Boston Acres Subdivision
Listing and Financial Details
- Home warranty included in the sale of the property
- Assessor Parcel Number 001-02A-01-004
Map
Home Values in the Area
Average Home Value in this Area
Tax History
| Year | Tax Paid | Tax Assessment Tax Assessment Total Assessment is a certain percentage of the fair market value that is determined by local assessors to be the total taxable value of land and additions on the property. | Land | Improvement |
|---|---|---|---|---|
| 2024 | $5,242 | $92,920 | $25,090 | $67,830 |
| 2023 | $5,242 | $92,920 | $25,090 | $67,830 |
| 2022 | $4,979 | $92,920 | $25,090 | $67,830 |
| 2021 | $4,521 | $72,590 | $19,600 | $52,990 |
| 2020 | $4,116 | $72,590 | $19,600 | $52,990 |
| 2019 | $4,117 | $72,590 | $19,600 | $52,990 |
| 2018 | $4,334 | $73,460 | $17,810 | $55,650 |
| 2017 | $4,339 | $73,460 | $17,810 | $55,650 |
| 2016 | $4,342 | $73,460 | $17,810 | $55,650 |
| 2015 | $4,085 | $69,300 | $16,800 | $52,500 |
| 2014 | $4,075 | $69,300 | $16,800 | $52,500 |
| 2013 | $4,083 | $69,300 | $16,800 | $52,500 |
Property History
| Date | Event | Price | List to Sale | Price per Sq Ft | Prior Sale |
|---|---|---|---|---|---|
| 11/23/2025 11/23/25 | Price Changed | $369,900 | -2.6% | $207 / Sq Ft | |
| 11/14/2025 11/14/25 | For Sale | $379,900 | +38.1% | $213 / Sq Ft | |
| 12/13/2021 12/13/21 | Sold | $275,000 | -1.8% | $154 / Sq Ft | View Prior Sale |
| 10/30/2021 10/30/21 | Pending | -- | -- | -- | |
| 10/05/2021 10/05/21 | For Sale | $279,900 | -- | $157 / Sq Ft |
Purchase History
| Date | Type | Sale Price | Title Company |
|---|---|---|---|
| Warranty Deed | $275,000 | None Available | |
| Survivorship Deed | -- | -- | |
| Deed | $220,000 | -- | |
| Deed | -- | -- | |
| Warranty Deed | $46,000 | -- | |
| Warranty Deed | $46,000 | Afc Title Agency Inc | |
| Warranty Deed | $140,000 | -- |
Mortgage History
| Date | Status | Loan Amount | Loan Type |
|---|---|---|---|
| Open | $270,019 | FHA | |
| Previous Owner | $198,000 | Future Advance Clause Open End Mortgage |
Source: MLS Now
MLS Number: 5172154
APN: 001-02A-01-004
- 480 Bridge Pointe Ln
- 5277 Spruce Pointe Ln
- 506 Water Pointe Ln
- The Hamilton Plan at Park Ridge Crossings - Hidden Creek Villas
- The Winchester Plan at Park Ridge Crossings
- The Parkside Plan at Park Ridge Crossings
- The Hampton II Plan at Park Ridge Crossings
- The Heritage Plan at Park Ridge Crossings - Hidden Creek Villas
- The Prescott Plan at Park Ridge Crossings
- The Berkley Plan at Park Ridge Crossings
- The Mahogony III Plan at Park Ridge Crossings
- The Devonshire Plan at Park Ridge Crossings - Hidden Creek Villas
- The Bexley III Plan at Park Ridge Crossings
- The Bexley 55 Plan at Park Ridge Crossings
- The Heritage II Plan at Park Ridge Crossings - Hidden Creek Villas
- The Hamilton IV Plan at Park Ridge Crossings - Hidden Creek Villas
- The Hamilton II Plan at Park Ridge Crossings - Hidden Creek Villas
- The Forestwood Plan at Park Ridge Crossings
- The Baldwin Plan at Park Ridge Crossings
- The Edgerton Plan at Park Ridge Crossings - Hidden Creek Villas
- 468 Topaz Ln
- 797 Glenrock Dr
- 921 Marks Rd
- 4257 N Shire Ln
- 252 Cider Mill Ln
- 4100-4110 Skyview Dr
- 88 Fox Hollow Ln
- 655 Almas Ct Unit 3
- 4444 Homestead Dr
- 5267 Center Rd
- 5267 Center Rd
- 16323 Chatman Dr
- 21600 Experience Way
- 20765 Silver Maple Ct
- 16982 Bob White Cir
- 4113 Shenandoah Pkwy
- 1291 Jester Ct
- 19229 Pierce Dr Unit ID1061255P
- 17073 Drake Rd
- 12649 Fieldstone Point
