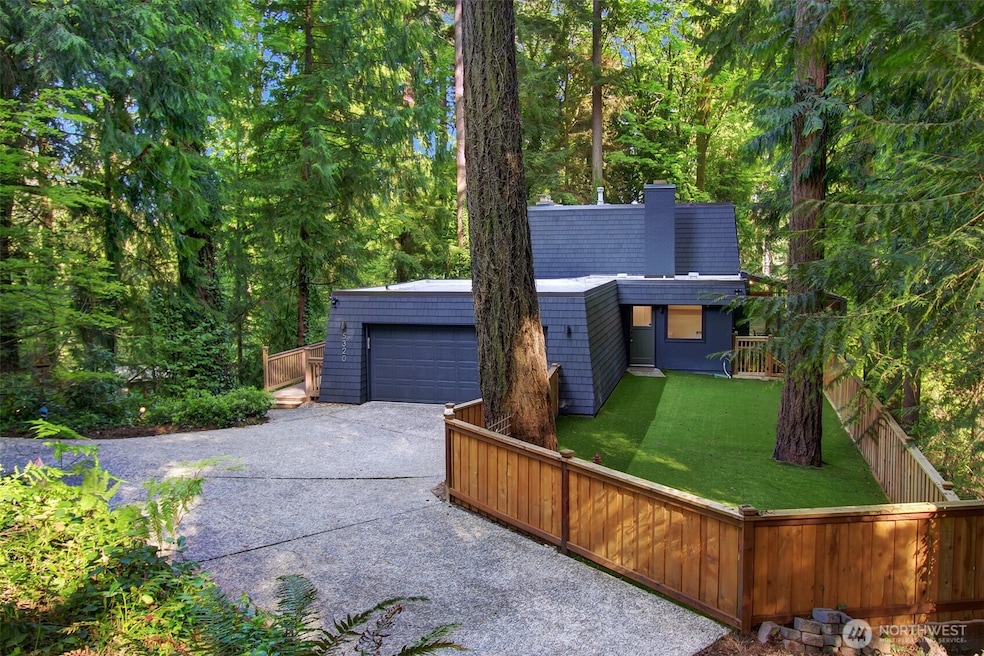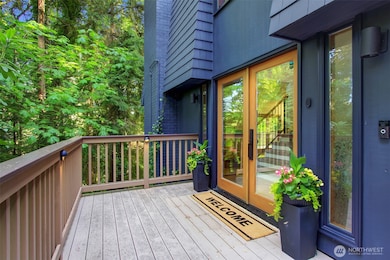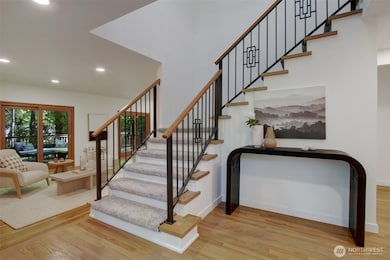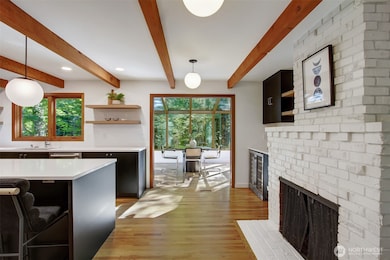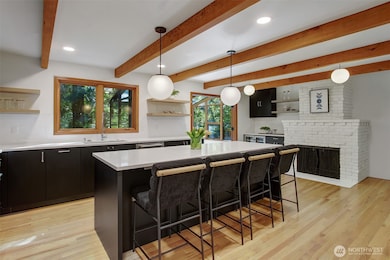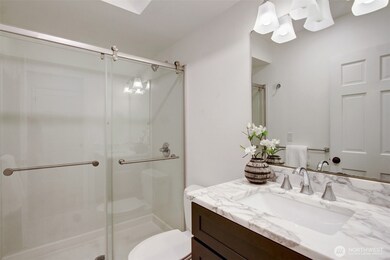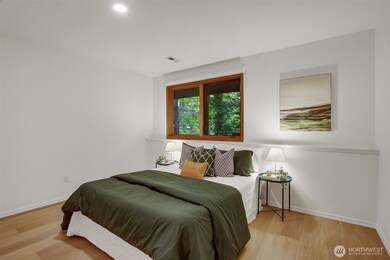5320 E Mercer Way Mercer Island, WA 98040
Appleton NeighborhoodHighlights
- Deck
- Property is near public transit
- 3 Fireplaces
- Island Park Elementary School Rated A
- Territorial View
- 2 Car Attached Garage
About This Home
With a striking black exterior set against a deeply wooded lot, this thoroughly updated 70s modern home feels like a private Scandinavian getaway. An ultra-functional floor plan easily accommodates daily life as well as large gatherings. The main floor has a circular layout with an office and formal dining off the living room, all flanked by a huge wrap-around deck. The kitchen will impress with a fireplace and glass breakfast atrium. There are 3 beds upstairs, including a stunning primary suite and dressing room. The lower level offers an additional bed and bath, tons of storage, and another large family/media room and deck. Thoughtful design and quality materials make this home a true marriage of form and function -- come take a look!
Source: Northwest Multiple Listing Service (NWMLS)
MLS#: 2411674
Home Details
Home Type
- Single Family
Est. Annual Taxes
- $13,657
Year Built
- Built in 1973
Lot Details
- 0.71 Acre Lot
- Dog Run
- Property is Fully Fenced
Parking
- 2 Car Attached Garage
Property Views
- Territorial
- Limited
Interior Spaces
- 4,060 Sq Ft Home
- 2-Story Property
- 3 Fireplaces
- Gas Fireplace
- Finished Basement
- Natural lighting in basement
Kitchen
- Stove
- Microwave
- Dishwasher
- Disposal
Bedrooms and Bathrooms
- Bathroom on Main Level
Outdoor Features
- Deck
- Patio
Location
- Property is near public transit
Schools
- Island Park Elementary School
- Islander Mid Middle School
- Mercer Isl High School
Utilities
- Forced Air Heating and Cooling System
- Air Filtration System
- Heat Pump System
- Cable TV Available
Community Details
- Eastside Subdivision
Listing and Financial Details
- Tax Lot 10
- Assessor Parcel Number 8661400100
Map
Source: Northwest Multiple Listing Service (NWMLS)
MLS Number: 2411674
APN: 866140-0100
- 9411 SE 54th St
- 5021 E Mercer Way
- 5019 E Mercer Way
- 0 XX23 91st Ave SE
- 0 XXX 91st Ave SE
- 5665 E Mercer Way
- 9101 SE 57th St
- 4802 E Mercer Way
- 4869 90th Place SE
- 4741 Fernridge Ln
- 6006 92nd Ave SE
- 4825 88th Ave SE
- 4712 90th Ave SE
- 8413 SE 53rd Place
- 9222 SE 46th St
- 4728 86th Ave SE
- 4710 86th Ave SE
- 9167 SE 64th St
- 4719 86th Ave SE
- 6423 E Mercer Way
- 9233 SE 59th St
- 6741 81st Ave SE
- 7405 92nd Place SE
- 6142 115th Place SE
- 8816 SE 77th Place
- 3853 81st Ave SE
- 3209 Shorewood Dr
- 12130 SE 47th Place
- 6821 119th Place SE
- 1417 N 40th St
- 3055 80th Ave SE Unit 106
- 2758 78th Ave SE
- 12833 Newcastle Way
- 2805 75th Place SE
- 7650 SE 27th St
- 6802 Coal Creek Pkwy SE
- 7311 Coal Creek Pkwy SE
- 13398 Newcastle Commons Dr
- 7420 SE 27th St Unit A
- 1112 N 29th St
