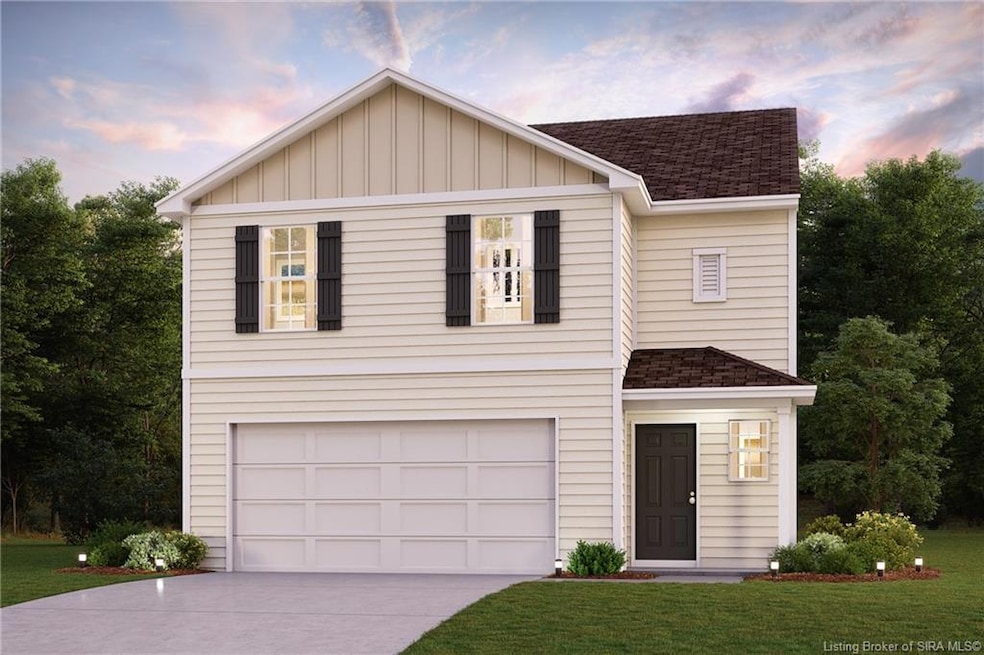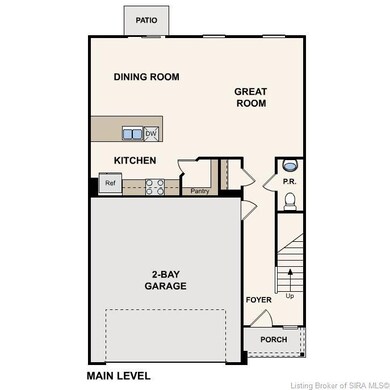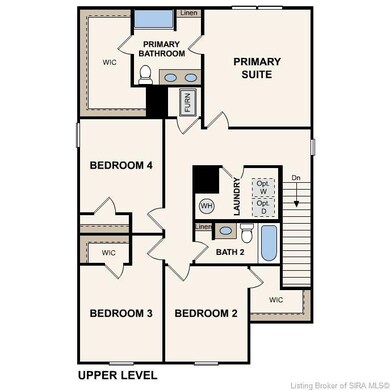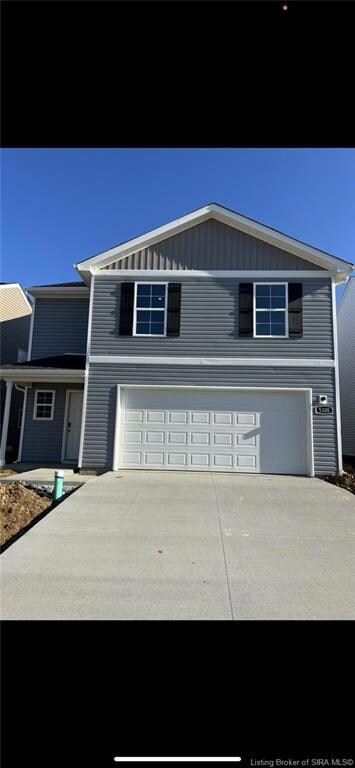
5320 Ethan Way Jeffersonville, IN 47130
Highlights
- Under Construction
- 2 Car Attached Garage
- Forced Air Heating and Cooling System
About This Home
As of December 2024Welcome to your dream home in the Coopers Cottages Community! Discover the stunning Berkshire Plan, a new 2-story home. This modern residence features a spacious open-concept design that seamlessly integrates a gourmet kitchen with the Great Room and dining area. The kitchen boasts refined cabinetry, granite countertops, and stainless steel appliances, including an electric smooth-top range, dishwasher, and over-the-range microwave—ideal for culinary enthusiasts.
The first floor also includes a chic powder room for guests. Upstairs, enjoy generously sized bedrooms with ample closet space and a primary suite with a private bath and expansive walk-in closet. Additional highlights include a second-floor walk-in laundry room and a 2-car garage with an opener. Energy-efficient Low-E insulated dual-pane windows, A/C, and a one-year limited home warranty ensure comfort and peace of mind. This community is also conveniently situated near I-65, for easy access to major cities like Indianapolis and Cincinnati. Explore Coopers Cottages and find your new home today.
Home Details
Home Type
- Single Family
Est. Annual Taxes
- $300
Year Built
- Built in 2024 | Under Construction
Lot Details
- 3,920 Sq Ft Lot
HOA Fees
- $30 Monthly HOA Fees
Parking
- 2 Car Attached Garage
Interior Spaces
- 1,965 Sq Ft Home
- 2-Story Property
Kitchen
- Oven or Range
- Microwave
- Dishwasher
Bedrooms and Bathrooms
- 4 Bedrooms
Utilities
- Forced Air Heating and Cooling System
- Gas Available
- Natural Gas Water Heater
Listing and Financial Details
- Assessor Parcel Number 102103401161000009
Similar Homes in the area
Home Values in the Area
Average Home Value in this Area
Property History
| Date | Event | Price | Change | Sq Ft Price |
|---|---|---|---|---|
| 12/12/2024 12/12/24 | Sold | $259,990 | 0.0% | $132 / Sq Ft |
| 11/11/2024 11/11/24 | Price Changed | $259,990 | -2.6% | $132 / Sq Ft |
| 11/08/2024 11/08/24 | Pending | -- | -- | -- |
| 10/23/2024 10/23/24 | Price Changed | $266,990 | -5.9% | $136 / Sq Ft |
| 08/29/2024 08/29/24 | For Sale | $283,640 | -- | $144 / Sq Ft |
Tax History Compared to Growth
Tax History
| Year | Tax Paid | Tax Assessment Tax Assessment Total Assessment is a certain percentage of the fair market value that is determined by local assessors to be the total taxable value of land and additions on the property. | Land | Improvement |
|---|---|---|---|---|
| 2024 | $34 | $1,700 | $1,700 | $0 |
Agents Affiliated with this Home
-
Octavia Valencia

Seller's Agent in 2024
Octavia Valencia
(321) 238-8595
24 in this area
2,083 Total Sales
-
Cameo Bennett

Buyer's Agent in 2024
Cameo Bennett
Six Degrees Real Estate LLC
(502) 387-0425
6 in this area
117 Total Sales
Map
Source: Southern Indiana REALTORS® Association
MLS Number: 2024010420
APN: 10-21-03-401-161.000-009
- 6556 Abney Ct
- 6561 Abney Ct
- 0 Coopers Ln
- 0 Hamburg Pike
- 4704 Slone Dr
- 0 Bent Grass Ln
- 4506 Viola Dr
- 3115 Wheatfield Blvd
- 3409 Stenger Ln
- 4218 Mary Emma Dr
- 3923 Wheat Ave
- 4135 Uhl Dr Unit 55
- 4169 Laverne Way
- 4171 Laverne Way
- 2209 Veterans Pkwy
- 4018 Williams Crossing Way
- 4176 Heitz Ave
- 4033 Williams Crossing Way Unit 301
- 3565 Stonecreek Cir Unit A
- 2784 Abby Woods Dr Unit Lot 41



