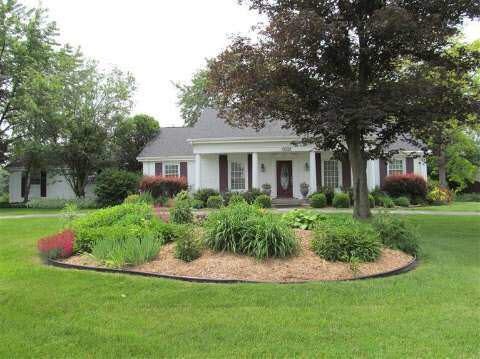
$249,900
- 4 Beds
- 2.5 Baths
- 2,068 Sq Ft
- 4315 Crestknoll Dr
- Grand Blanc, MI
Don't miss your opportunity to check out this 2,100 square foot Colonial in Highly sought out Hickory Hills Subdivision. Nestled on a beautifully manicured half acre lot, this home offers desired space and privacy every homeowner is looking for. Main Floor offers spacious living room, cozy walkout family room with natural fireplace, and formal dining room off kitchen. Second floor you will find 4
Lisa Young Century 21 Metro Brokers
