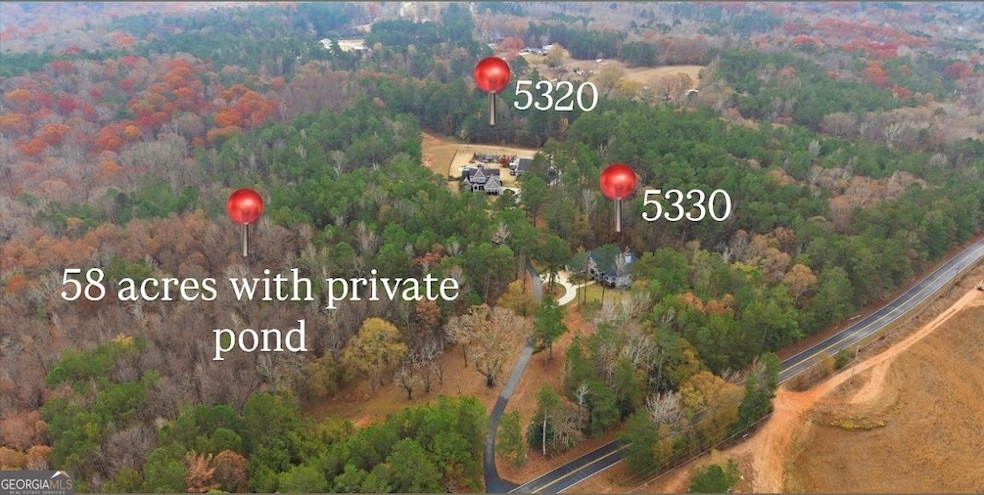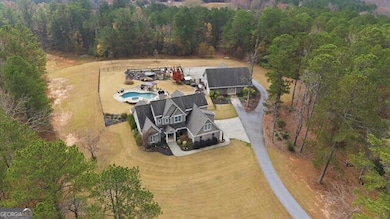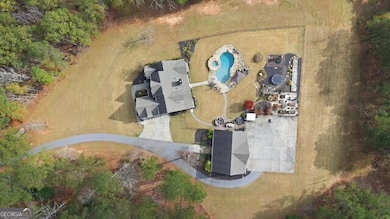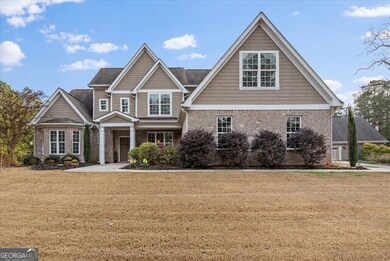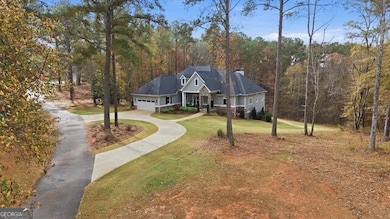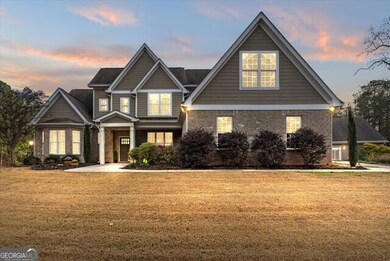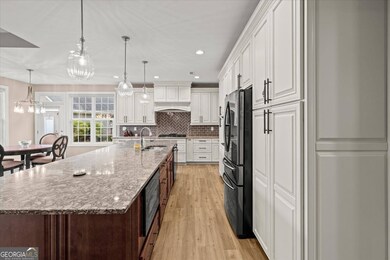5320 N Helton Rd Villa Rica, GA 30180
Bill Arp NeighborhoodEstimated payment $14,266/month
Highlights
- Additional Residence on Property
- Pool House
- Second Garage
- Second Kitchen
- Home fronts a pond
- RV or Boat Parking
About This Home
Welcome to your own family compound! Listed below are the details of both properties, totaling a little over 63 acres. 5320 N. Helton is truly a one-of-a-kind property situated on a 58.6-acre oasis! With a total of 6 bedrooms, 5 full bathrooms, a half bath, a private pond, custom swimming pool with hot tub, screened porch, a 3-4 car attached garage, a large detached garage with multiple parking bays and an amazing garage apartment with a full kitchen, full bathroom, bedroom, and loft area...what more could one need? The home features an open concept, a huge kitchen island with tons of cabinet space, a full set of upgraded kitchen appliances, including a double oven, a dedicated laundry room, the primary suite is on the main level, laminate flooring throughout, a custom tile bathroom, large guest bedrooms, and lots of storage areas. This home is an entertainer's dream. The detached garage has an area that doubles for hosting parties around the pool. It offers one full bathroom and a built-in bar area for grilling, chilling, watching TV, along with a small kitchen area for food prep. The second level of the detached garage offers a fully custom garage apartment with lots of cool finishes. The apartment has a bedroom, loft area, full bathroom w/ shower and soaking tub, living room area, laundry room, and a full kitchen. This space would work for family, guests, or potential rental income. The exterior of the property features immaculate landscaping with a nice area for gardening, a fully fenced area around the pool, 58.6 acres of mostly woods, and a trail leading down to the stocked pond for fishing and enjoying the peace and quiet. 5330 N. Helton is a wonderful 4-bed / 3.5-bath home located in a quiet setting. The home was custom-built in 2018 and sits on a nice 4.45-acre lot. Features of the home include: primary and 2 guest bedrooms on the main level, open concept with formal dining area and playroom/sun room, wood burning fireplaces in both the family room and screened in back porch, 9-12ft ceilings, solid surface counter tops with lots of cabinet storage, stainless appliances, premium flooring throughout, custom bath and tile shower, a finished bonus room and full bath upstairs, along with a full unfinished basement stubbed for additional plumbing with walls framed up offering lots of potential for additional living space or bonus rooms. Both homes are located within the South Douglas, Fairplay, and Alexander school districts.
Home Details
Home Type
- Single Family
Est. Annual Taxes
- $23,543
Year Built
- Built in 2017
Lot Details
- 63.1 Acre Lot
- Home fronts a pond
- Back Yard Fenced
- Chain Link Fence
- Sloped Lot
- Wooded Lot
- Garden
- Grass Covered Lot
Home Design
- Craftsman Architecture
- Traditional Architecture
- Brick Exterior Construction
- Slab Foundation
- Composition Roof
- Concrete Siding
- Stucco
Interior Spaces
- 1.5-Story Property
- Tray Ceiling
- Vaulted Ceiling
- Ceiling Fan
- Family Room with Fireplace
- 3 Fireplaces
- Dining Room Seats More Than Twelve
- Formal Dining Room
- Loft
- Bonus Room
- Sun or Florida Room
- Screened Porch
- Expansion Attic
Kitchen
- Second Kitchen
- Breakfast Area or Nook
- Breakfast Bar
- Walk-In Pantry
- Built-In Double Oven
- Cooktop
- Microwave
- Dishwasher
- Stainless Steel Appliances
- Kitchen Island
- Solid Surface Countertops
Flooring
- Laminate
- Tile
Bedrooms and Bathrooms
- 10 Bedrooms | 5 Main Level Bedrooms
- Primary Bedroom on Main
- Walk-In Closet
- Double Vanity
- Soaking Tub
- Bathtub Includes Tile Surround
- Separate Shower
Laundry
- Laundry in Mud Room
- Laundry Room
- Laundry on upper level
- Laundry in Kitchen
Unfinished Basement
- Basement Fills Entire Space Under The House
- Interior and Exterior Basement Entry
- Stubbed For A Bathroom
Home Security
- Home Security System
- Fire and Smoke Detector
Parking
- Garage
- Second Garage
- Parking Pad
- Parking Storage or Cabinetry
- Parking Accessed On Kitchen Level
- Side or Rear Entrance to Parking
- Garage Door Opener
- Guest Parking
- RV or Boat Parking
Pool
- Pool House
- Heated In Ground Pool
- Spa
- Screen Enclosure
Outdoor Features
- Patio
- Outdoor Water Feature
- Outdoor Fireplace
- Outdoor Kitchen
Additional Homes
- Additional Residence on Property
Schools
- South Douglas Elementary School
- Fairplay Middle School
- Alexander High School
Utilities
- Cooling Available
- Central Heating
- Heating System Uses Wood
- Heat Pump System
- Underground Utilities
- 220 Volts
- Propane
- Electric Water Heater
- Septic Tank
- High Speed Internet
Community Details
- No Home Owners Association
Map
Home Values in the Area
Average Home Value in this Area
Property History
| Date | Event | Price | List to Sale | Price per Sq Ft |
|---|---|---|---|---|
| 11/21/2025 11/21/25 | For Sale | $2,329,900 | -- | $301 / Sq Ft |
Source: Georgia MLS
MLS Number: 10647891
- 1137 Magnolia Dr
- 7379 N Mitchell Ct
- 9500 Poole Rd
- 4079 Essex Dr
- 215 Millwheel Dr
- 166 Millwheel Dr
- 303 Millpond Pkwy
- 2040 Club Bay Dr
- 7290 Hollyhock Dr
- 2074 Ayers Creek Ct
- 318 Augusta Woods Dr
- 301 Augusta Woods Dr
- 342 Augusta Woods Dr
- 140 Fairfield Rd
- 5141 Oakdale Ct
- 517 Firethorn Ct
- 522 Firethorn Ct
- 50 Fairfield Rd
- 8937 Tweeddale Dr
- 4145 White Oak Dr
