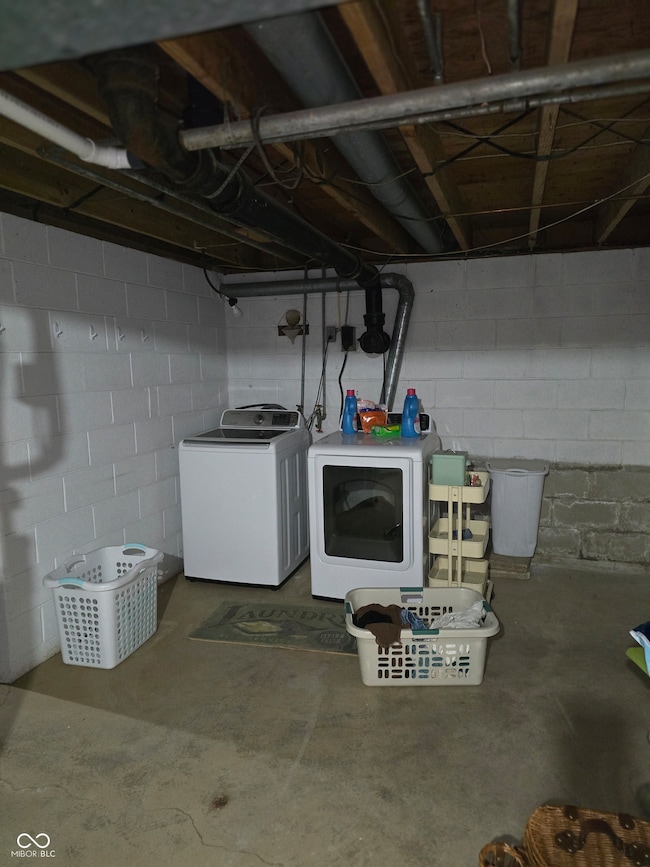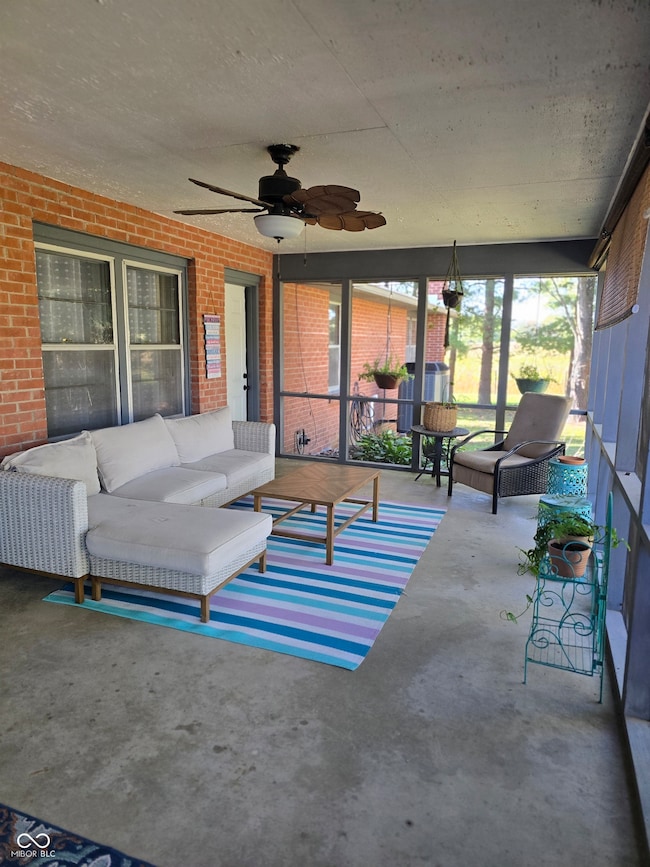5320 W 200 S Columbus, IN 47201
Estimated payment $2,102/month
Highlights
- Ranch Style House
- Wood Flooring
- 2 Car Attached Garage
- Southside Elementary School Rated A-
- No HOA
- Eat-In Kitchen
About This Home
Tucked away at 5320 W 200 S, COLUMBUS, IN, get ready to say hello to a single-family residence that's not just ready to move in, but practically begging for you to kick off your shoes and stay awhile! This inviting home is waiting for you. Imagine whipping up culinary masterpieces in a kitchen where the shaker cabinets stand ready to house all your gadgets and gizmos, while the large kitchen island and kitchen peninsula offer the perfect stage for your cooking show debut! The living room, complete with crown molding, is the perfect setting to relax. With a sunroom to bask in and an outdoor living space practically designed for starlight chats, this property is where your story unfolds, one delightful chapter at a time. The hot tub is waiting for you. This single-family residence has three bedrooms and two full bathrooms, all neatly arranged across its single story and 1618 square feet of living area, built in 1959 on a sprawling 43560 square feet lot. This ranch-style home is not just a place to live, but a launchpad for a life brimming with moments you'll treasure.
Home Details
Home Type
- Single Family
Est. Annual Taxes
- $2,552
Year Built
- Built in 1959
Lot Details
- 1 Acre Lot
Parking
- 2 Car Attached Garage
Home Design
- Ranch Style House
- Brick Exterior Construction
- Slab Foundation
Interior Spaces
- 1,618 Sq Ft Home
- Crown Molding
- Free Standing Fireplace
- Combination Kitchen and Dining Room
- Attic Access Panel
- Basement
Kitchen
- Eat-In Kitchen
- Electric Oven
- Built-In Microwave
- Dishwasher
- Disposal
Flooring
- Wood
- Carpet
- Vinyl Plank
Bedrooms and Bathrooms
- 3 Bedrooms
- 2 Full Bathrooms
Utilities
- Central Air
- Heat Pump System
- Heating System Uses Propane
- Electric Water Heater
Community Details
- No Home Owners Association
Listing and Financial Details
- Tax Lot 03-95-33-000-004.300-004
- Assessor Parcel Number 039533000004300004
Map
Home Values in the Area
Average Home Value in this Area
Tax History
| Year | Tax Paid | Tax Assessment Tax Assessment Total Assessment is a certain percentage of the fair market value that is determined by local assessors to be the total taxable value of land and additions on the property. | Land | Improvement |
|---|---|---|---|---|
| 2024 | $2,551 | $275,600 | $36,000 | $239,600 |
| 2023 | $1,893 | $220,500 | $36,000 | $184,500 |
| 2022 | $1,917 | $220,700 | $36,000 | $184,700 |
| 2021 | $1,105 | $149,400 | $36,000 | $113,400 |
| 2020 | $1,126 | $149,400 | $36,000 | $113,400 |
| 2019 | $790 | $139,400 | $36,000 | $103,400 |
| 2018 | $747 | $139,400 | $36,000 | $103,400 |
| 2017 | $694 | $131,600 | $30,000 | $101,600 |
| 2016 | $675 | $131,600 | $30,000 | $101,600 |
| 2014 | $626 | $136,600 | $30,000 | $106,600 |
Property History
| Date | Event | Price | List to Sale | Price per Sq Ft | Prior Sale |
|---|---|---|---|---|---|
| 10/15/2025 10/15/25 | For Sale | $359,000 | +94.1% | $222 / Sq Ft | |
| 12/20/2019 12/20/19 | Sold | $185,000 | -2.6% | $57 / Sq Ft | View Prior Sale |
| 11/20/2019 11/20/19 | Pending | -- | -- | -- | |
| 11/14/2019 11/14/19 | For Sale | $190,000 | -- | $59 / Sq Ft |
Purchase History
| Date | Type | Sale Price | Title Company |
|---|---|---|---|
| Quit Claim Deed | -- | None Available | |
| Personal Reps Deed | -- | None Available |
Source: MIBOR Broker Listing Cooperative®
MLS Number: 22068388
APN: 03-95-33-000-004.300-004
- 5123 Oak Ridge Place
- Lot 19 Oak Ridge Place
- Lot 17 Oak Ridge Place
- Lot 16 Oak Ridge Place
- Lot 20 Oak Ridge Place
- 1997 Tipton Point Ct
- 5179 Oak Ridge Trail
- 5089 Oak Ridge Trail
- 1937 Tipton Point Ct
- 1992 Tipton Point Ct
- 1952 Tipton Point Ct
- 1877 Tipton Point Ct
- 5086 Oak Ridge Trail
- 1817 Tipton Point Ct
- 1832 Tipton Point Ct
- 1792 Tipton Point Ct
- 3271 Gray Hawk Dr
- 5665 Treeline Dr
- 2847 Macintosh
- 5631 Black Oak Dr
- 5123 Oak Ridge Place
- 5670 Honey Locust Dr
- 1061 Fontview Dr
- 7042 Pinnacle Dr
- 3770 Blue Ct
- 4745 Pine Ridge Dr
- 3440 Riverstone Way
- 2000 Charwood Dr
- 200 E Jackson St
- 725 2nd St
- 1104 Franklin St
- 818 7th St Unit A
- 850 7th St
- 725 Sycamore St
- 1013 14th St Unit apartment 2
- 2151 Park Ave
- 782 Clifty Dr
- 1182 Quail Run Dr
- 420 Wint Ln
- 275 N Marr Rd







