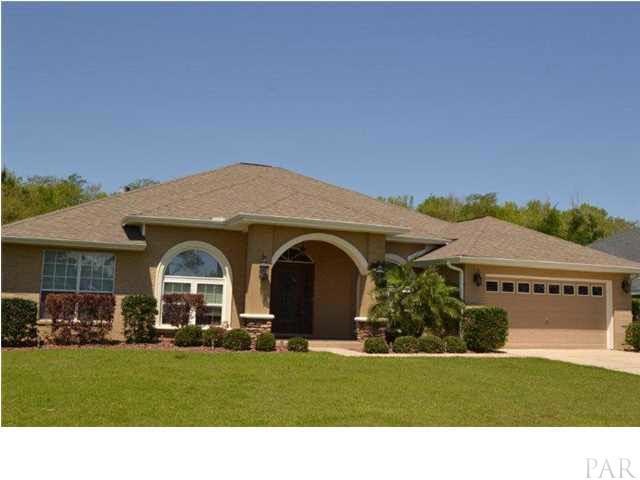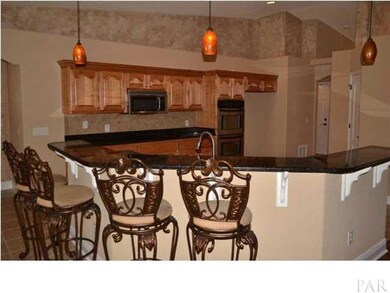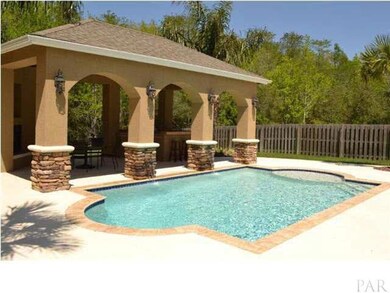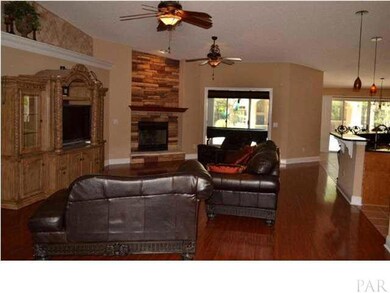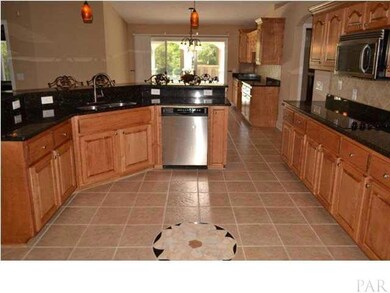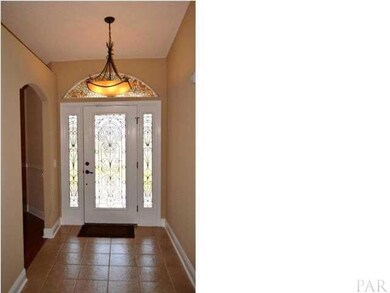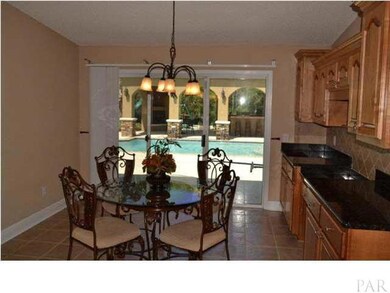
5320 Woodlake Tr Gulf Breeze, FL 32563
Highlights
- In Ground Pool
- RV or Boat Parking
- Wood Flooring
- West Navarre Intermediate School Rated A-
- Contemporary Architecture
- Solid Surface Bathroom Countertops
About This Home
As of April 2019This Is THE Home You Have Been Waiting For! Wonderful Layout And Flow With Numerous Upgrades And Move-In Ready Condition For Your Family To Enjoy! Four Bedrooms PLUS An Office PLUS A SunRoom With Access To Backyard. The Kitchen Is Large And Open With Stainless Appliances,Granite Counters With Ample Seating And Walk-In Pantry. Built-In Desk/Serving Buffet In The Eat-In Dining Area Adjacent To Kitchen With Additional Cabinetry For Plenty Of Storage. Nice, Formal Dining Room As Well, Off The Kitchen. There Are Beautiful Wood Laminate Floors In The Great Room And Master With Tile Throughout The Remainder Of The Living Areas And New Carpeting In The Bedrooms. Wood Burning Fireplace With Stacked Stone Accents And Wood Mantle Grace The Spacious Open Living Space. The Master Is A Split Plan With Large Bath, Garden Tub And 2 Walk-In Closets. Completing This Great Home Is A Backyard Paradise, With Custom HEATED Pool And Big, Covered Gazebo, Perfect For Entertaining With Outdoor Kitchen And Fireplace! A Children's Play Area Completes The Picture. The Backyard Looks Out To A Nature Area For Extra Privacy. The Owner Even Has A Climate Controlled Garage For Hobbies And Home Gym Use! Woodlawn Heights Has Underground Utilities,Picnic Area, And Area For Boat/RV Parking For Residents. Make Your Appt. Today To See All This Stunning Home And Neighborhood Has To Offer!
Co-Listed By
DEBRA RUSSELL
On The Coast Realty, LLC
Last Buyer's Agent
EM WEINER
REAL ESTATE COUNSELORS
Home Details
Home Type
- Single Family
Est. Annual Taxes
- $4,979
Year Built
- Built in 2006
Lot Details
- 0.38 Acre Lot
- Back Yard Fenced
HOA Fees
- $21 Monthly HOA Fees
Parking
- 2 Car Garage
- Garage Door Opener
- RV or Boat Parking
Home Design
- Contemporary Architecture
- Frame Construction
- Shingle Roof
Interior Spaces
- 3,031 Sq Ft Home
- 1-Story Property
- Crown Molding
- High Ceiling
- Ceiling Fan
- Recessed Lighting
- Fireplace
- Double Pane Windows
- Shutters
- Blinds
- Insulated Doors
- Formal Dining Room
- Inside Utility
- Home Security System
Kitchen
- Breakfast Area or Nook
- Breakfast Bar
- Double Oven
- Built-In Microwave
- Dishwasher
- Granite Countertops
- Disposal
Flooring
- Wood
- Carpet
- Tile
Bedrooms and Bathrooms
- 4 Bedrooms
- Split Bedroom Floorplan
- Dual Closets
- 3 Full Bathrooms
- Solid Surface Bathroom Countertops
- Dual Vanity Sinks in Primary Bathroom
- Soaking Tub
- Separate Shower
Pool
- In Ground Pool
- Spa
Outdoor Features
- Patio
- Gazebo
- Porch
Schools
- West Navarre Elementary School
- Woodlawn Beach Middle School
- Gulf Breeze High School
Utilities
- Central Heating and Cooling System
- Baseboard Heating
- Underground Utilities
- Electric Water Heater
- High Speed Internet
- Cable TV Available
Listing and Financial Details
- Home warranty included in the sale of the property
- Assessor Parcel Number 252S28598000B000340
Community Details
Overview
- Woodlawn Heights Subdivision
Amenities
- Picnic Area
Ownership History
Purchase Details
Home Financials for this Owner
Home Financials are based on the most recent Mortgage that was taken out on this home.Purchase Details
Home Financials for this Owner
Home Financials are based on the most recent Mortgage that was taken out on this home.Purchase Details
Home Financials for this Owner
Home Financials are based on the most recent Mortgage that was taken out on this home.Purchase Details
Similar Homes in Gulf Breeze, FL
Home Values in the Area
Average Home Value in this Area
Purchase History
| Date | Type | Sale Price | Title Company |
|---|---|---|---|
| Warranty Deed | $425,000 | Attorney | |
| Warranty Deed | $378,000 | Emerald Coast Title Inc | |
| Corporate Deed | $396,900 | Beacon Title Llc | |
| Warranty Deed | $180,000 | -- |
Mortgage History
| Date | Status | Loan Amount | Loan Type |
|---|---|---|---|
| Open | $283,000 | New Conventional | |
| Closed | $375,000 | New Conventional | |
| Previous Owner | $302,400 | New Conventional | |
| Previous Owner | $314,500 | Unknown | |
| Previous Owner | $317,520 | New Conventional |
Property History
| Date | Event | Price | Change | Sq Ft Price |
|---|---|---|---|---|
| 04/02/2019 04/02/19 | Sold | $425,000 | 0.0% | $141 / Sq Ft |
| 01/23/2019 01/23/19 | For Sale | $425,000 | +12.4% | $141 / Sq Ft |
| 06/12/2013 06/12/13 | Sold | $378,000 | -3.1% | $125 / Sq Ft |
| 05/03/2013 05/03/13 | Pending | -- | -- | -- |
| 04/21/2013 04/21/13 | For Sale | $389,900 | -- | $129 / Sq Ft |
Tax History Compared to Growth
Tax History
| Year | Tax Paid | Tax Assessment Tax Assessment Total Assessment is a certain percentage of the fair market value that is determined by local assessors to be the total taxable value of land and additions on the property. | Land | Improvement |
|---|---|---|---|---|
| 2024 | $4,979 | $412,296 | -- | -- |
| 2023 | $4,979 | $394,786 | $0 | $0 |
| 2022 | $4,859 | $383,287 | $0 | $0 |
| 2021 | $4,790 | $372,123 | $0 | $0 |
| 2020 | $4,708 | $366,985 | $0 | $0 |
| 2019 | $3,378 | $273,732 | $0 | $0 |
| 2018 | $3,345 | $267,892 | $0 | $0 |
| 2017 | $3,289 | $262,382 | $0 | $0 |
| 2016 | $3,239 | $256,985 | $0 | $0 |
| 2015 | $3,276 | $255,199 | $0 | $0 |
| 2014 | $3,300 | $253,174 | $0 | $0 |
Agents Affiliated with this Home
-
TAMMY DOVERSPIKE

Seller's Agent in 2019
TAMMY DOVERSPIKE
Levin Rinke Realty
(850) 291-6352
28 in this area
55 Total Sales
-
S
Buyer's Agent in 2019
Stephanie Lawrence
KELLER WILLIAMS REALTY GULF COAST
-
Debbie Cederquist

Seller's Agent in 2013
Debbie Cederquist
Del Mar Real Estate Group
(850) 375-3727
3 in this area
8 Total Sales
-
D
Seller Co-Listing Agent in 2013
DEBRA RUSSELL
On The Coast Realty, LLC
-
E
Buyer's Agent in 2013
EM WEINER
REAL ESTATE COUNSELORS
Map
Source: Pensacola Association of REALTORS®
MLS Number: 442809
APN: 25-2S-28-5980-00B00-0340
- 5343 Boots Byers Ct
- 1607 Woodlawn Way
- 5365 Harmony Ln
- 5379 Longhorn Trail
- 5356 Barbarosa Rd
- 5362 Barbarosa Rd
- 5406 Wichitaw Ct
- 5409 Harmony Ln
- 000 E Bay Blvd
- 5214 Gulf Breeze Pkwy
- 1790 Abercrombie Rd
- 1665 Ponderosa Dr
- 5208 Aqua Vista Dr
- 1485 E Shores Blvd
- 0 Ponderosa Dr Unit 662286
- 0 Ponderosa Dr Unit 662268
- 5104 Gulf Breeze Pkwy
- 1652 Ponderosa Dr
- 1612 Ponderosa Dr
- 1606 Ponderosa Dr
