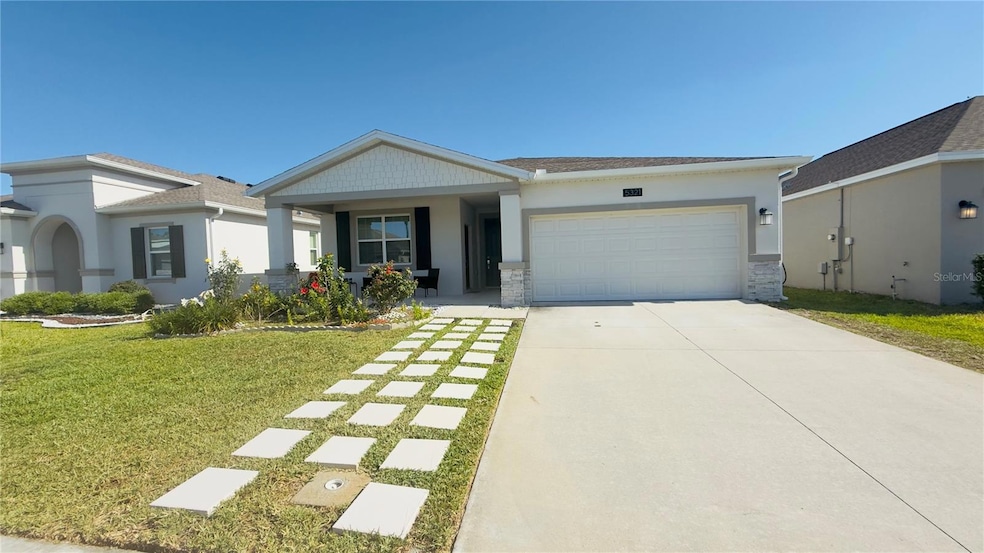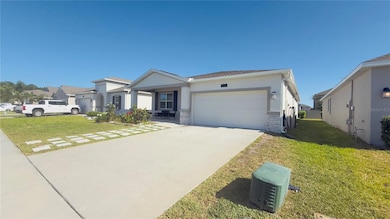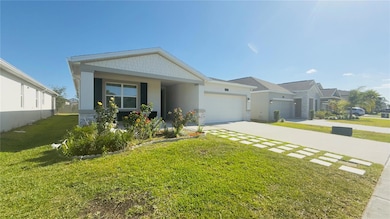5321 Amersham Ln Saint Cloud, FL 34771
Highlights
- Furnished
- Covered patio or porch
- Laundry Room
- No HOA
- 2 Car Attached Garage
- Ceramic Tile Flooring
About This Home
Amazing opportunity in St. Cloud. Beautiful Single-family home featuring 3 bedrooms, 2 bathrooms, and a spacious flex room ideal for a home office, playroom, or guest room. This property offers a large kitchen, an expansive backyard with a covered lanai, and plenty of space for entertaining and relaxing. Located in a highly desirable area of St. Cloud, close to top-rated schools, Lake Nona, hospitals, restaurants, and more. Rent includes internet service and lawn care. Important: The Next Gen unit is not part of this listing. The independent side unit is already rented by a single tenant and is completely separate and private from the main home. Contact us today to schedule your private showing.
Listing Agent
AGENT TRUST REALTY CORPORATION Brokerage Phone: 407-251-0669 License #3426737 Listed on: 06/04/2025

Home Details
Home Type
- Single Family
Est. Annual Taxes
- $5,125
Year Built
- Built in 2021
Parking
- 2 Car Attached Garage
- Carport
Interior Spaces
- 2,110 Sq Ft Home
- 1-Story Property
- Furnished
- Combination Dining and Living Room
Kitchen
- Convection Oven
- Cooktop
- Microwave
- Dishwasher
- Trash Compactor
Flooring
- Carpet
- Ceramic Tile
Bedrooms and Bathrooms
- 4 Bedrooms
- 3 Full Bathrooms
Laundry
- Laundry Room
- Dryer
- Washer
Schools
- Hickory Tree Elementary School
- Narcoossee Middle School
- Harmony High School
Additional Features
- Covered patio or porch
- 6,098 Sq Ft Lot
- Central Heating and Cooling System
Listing and Financial Details
- Residential Lease
- Security Deposit $2,200
- Property Available on 8/1/25
- The owner pays for grounds care, internet, trash collection
- 12-Month Minimum Lease Term
- $75 Application Fee
- 1 to 2-Year Minimum Lease Term
- Assessor Parcel Number 04-26-31-0174-0001-3700
Community Details
Overview
- No Home Owners Association
- Lancaster Park East Ph 3 & 4 Subdivision
Pet Policy
- 1 Pet Allowed
- $300 Pet Fee
- Dogs and Cats Allowed
- Small pets allowed
Map
Source: Stellar MLS
MLS Number: S5127140
APN: 04-26-31-0174-0001-3700
- 5315 Amersham Ln
- 5306 Rochester Place
- 1756 Chatsworth Cir
- 1706 Chatsworth Cir
- 1789 Chatsworth Cir
- 1729 Chatsworth Cir
- 5414 Duxford Cir
- 5418 Duxford Cir
- 1654 Chatsworth Cir
- 1635 Cane Bamboo Dr
- 5423 Manchester Dr
- 1813 Castleton Dr
- 1646 Cane Bamboo Dr
- 5244 Painted Bamboo St
- 1806 Teleford Rd
- 1807 Westerham Ave
- 5451 Duxford Cir
- 1817 Westerham Ave
- 1775 Druliner Rd
- 1836 Westerham Ave
- 5405 Manchester Dr
- 1808 Henley St
- 5419 Dove Cottage Ln
- 1841 Castleton Dr
- 5126 Foxtail Fern Way
- 1905 Green Dragon Dr
- 5106 Foxtail Fern Way
- 2938 Journey Place
- 6399 Trailblaze Bend
- 5005 Lillian Lee Rd
- 5005 Golden River Ln
- 5476 Angel Way
- 1685 Gentle Breeze Dr
- 1812 Roper Rd
- 5586 Western Sun Dr
- 1725 Snapper St
- 5317 Jubiloso Dr
- 1703 Leatherback Ln
- 1614 Leatherback Ln
- 2291 Mossy Vine Ave






