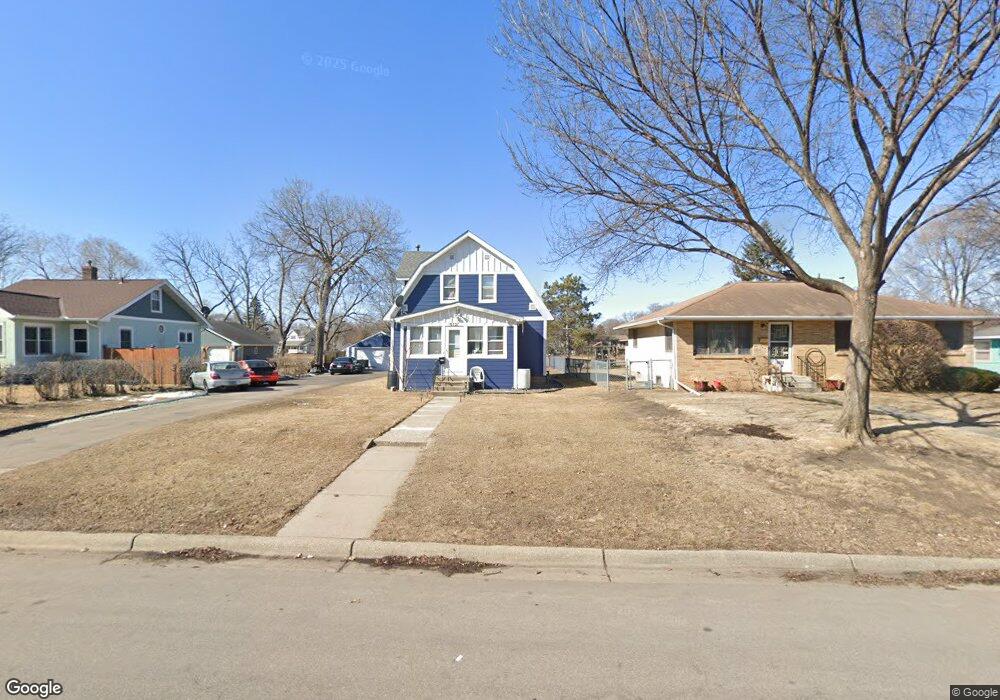5321 Camden Ave N Minneapolis, MN 55430
Bellvue NeighborhoodEstimated Value: $266,000 - $282,000
4
Beds
1
Bath
1,320
Sq Ft
$206/Sq Ft
Est. Value
About This Home
This home is located at 5321 Camden Ave N, Minneapolis, MN 55430 and is currently estimated at $272,531, approximately $206 per square foot. 5321 Camden Ave N is a home located in Hennepin County with nearby schools including Brooklyn Center Elementary STEAM, Bright Water MontessoriSchool, and KIPP North Star Primary.
Ownership History
Date
Name
Owned For
Owner Type
Purchase Details
Closed on
Jul 22, 2022
Sold by
Thompson Brenda L and Thompson Thomas W
Bought by
Orellana Jorge R
Current Estimated Value
Home Financials for this Owner
Home Financials are based on the most recent Mortgage that was taken out on this home.
Original Mortgage
$235,800
Outstanding Balance
$224,286
Interest Rate
5.23%
Mortgage Type
New Conventional
Estimated Equity
$48,245
Create a Home Valuation Report for This Property
The Home Valuation Report is an in-depth analysis detailing your home's value as well as a comparison with similar homes in the area
Home Values in the Area
Average Home Value in this Area
Purchase History
| Date | Buyer | Sale Price | Title Company |
|---|---|---|---|
| Orellana Jorge R | $262,000 | None Listed On Document |
Source: Public Records
Mortgage History
| Date | Status | Borrower | Loan Amount |
|---|---|---|---|
| Open | Orellana Jorge R | $235,800 |
Source: Public Records
Tax History Compared to Growth
Tax History
| Year | Tax Paid | Tax Assessment Tax Assessment Total Assessment is a certain percentage of the fair market value that is determined by local assessors to be the total taxable value of land and additions on the property. | Land | Improvement |
|---|---|---|---|---|
| 2024 | $3,650 | $245,000 | $67,000 | $178,000 |
| 2023 | $3,451 | $220,700 | $55,000 | $165,700 |
| 2022 | $2,515 | $198,000 | $61,000 | $137,000 |
| 2021 | $2,922 | $182,000 | $51,000 | $131,000 |
| 2020 | $2,838 | $183,000 | $48,000 | $135,000 |
| 2019 | $2,444 | $177,000 | $41,000 | $136,000 |
| 2018 | $1,985 | $151,000 | $51,000 | $100,000 |
| 2017 | $1,660 | $118,000 | $36,000 | $82,000 |
| 2016 | $1,850 | $118,300 | $41,600 | $76,700 |
| 2015 | $1,492 | $104,000 | $37,300 | $66,700 |
| 2014 | -- | $110,800 | $35,700 | $75,100 |
Source: Public Records
Map
Nearby Homes
- 5447 N 4th St
- 5513 Bryant Ave N
- 5239 N 6th St
- 5200 Aldrich Ave N
- 5654 Bryant Ave N
- 5121 Aldrich Ave N
- 810 57th Ave N
- 5238 Fremont Ave N
- 5527 Fremont Ave N
- 1107 57th Ave N
- 5037 Camden Ave N
- 5524 Humboldt Ave N
- 5050 Emerson Ave N
- 5818 Emerson Ave N
- 5053 Girard Ave N
- 5247 James Ave N
- 5929 Camden Ave N
- 4936 Fremont Ave N
- 5136 James Ave N
- 4933 Fremont Ave N
- 5323 Camden Ave N
- 5319 Camden Ave N
- 5325 Camden Ave N
- 5317 Camden Ave N
- 5331 Camden Ave N
- 5315 Camden Ave N
- 5344 Camden Ave N
- 5333 Camden Ave N
- 5350 Camden Ave N
- 5311 Camden Ave N
- 5340 Camden Ave N
- 5330 Camden Ave N
- 5400 Camden Ave N
- 5334 Camden Ave N
- 5406 Camden Ave N
- 5324 Camden Ave N
- 5421 Camden Ave N
- 5416 Camden Ave N
- 5427 Camden Ave N
- 5428 Camden Ave N
