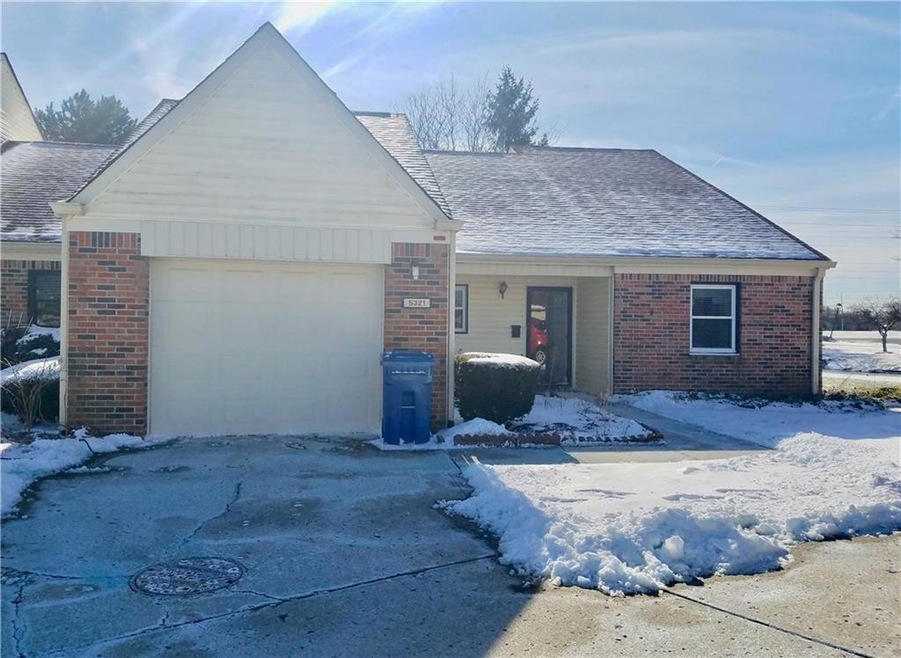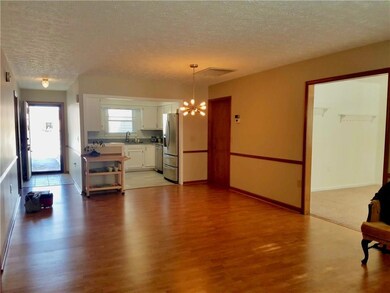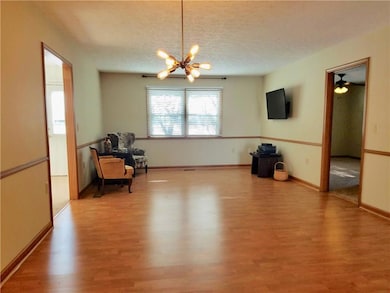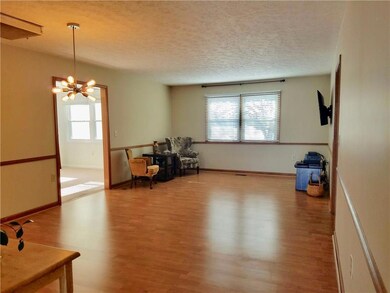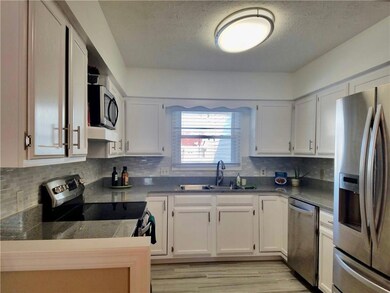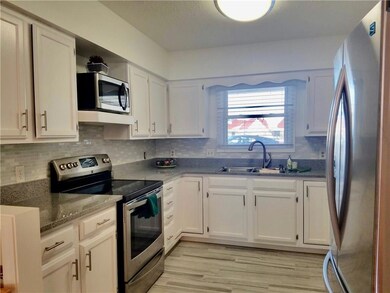
5321 Caring Cove Indianapolis, IN 46268
Snacks/Guion Creek NeighborhoodHighlights
- Senior Community
- Wood Flooring
- Community Pool
- Waterfront
- Corner Lot
- Tennis Courts
About This Home
As of June 2019Looking for Main Level Living and the updates already done for you? You've found it with this 2BR/2BA home in NW side 55+ community! New paint, flooring and lighting throughout! Kitchen features new granite counter tops, tiled backsplash and SS appliances less than a year old. Spacious dining room/living room combo creates open concept! MBR features dual closets and en suite master bath with tub/shower and linen closet. Guest room features wall to wall built in desk and cabinets for use as bedroom or office. Freshly painted versatile bonus room! Laundry/utility room offers dual closets and cabinetry! Retractable awning on patio overlooks pond with fountain! 24 hr security, shuttle service, tennis, pool, lovely walking trails & more!
Last Agent to Sell the Property
Berkshire Hathaway Home License #RB14048878 Listed on: 01/21/2019

Last Buyer's Agent
Nathaniel Armstrong
Highgarden Real Estate
Property Details
Home Type
- Condominium
Est. Annual Taxes
- $420
Year Built
- Built in 1989
Lot Details
- Waterfront
- 1 Common Wall
HOA Fees
- $786 Monthly HOA Fees
Parking
- 1 Car Attached Garage
- Garage Door Opener
- Guest Parking
Home Design
- Log Cabin
- Slab Foundation
- Vinyl Construction Material
Interior Spaces
- 1,411 Sq Ft Home
- 1-Story Property
- Built-in Bookshelves
- Paddle Fans
- Vinyl Clad Windows
- Window Screens
- Combination Dining and Living Room
- Utility Room
- Laundry on main level
- Pull Down Stairs to Attic
Kitchen
- Electric Oven
- Range Hood
- Microwave
- Dishwasher
- Disposal
Flooring
- Wood
- Carpet
- Laminate
- Luxury Vinyl Plank Tile
Bedrooms and Bathrooms
- 2 Bedrooms
- 2 Full Bathrooms
Home Security
Utilities
- Forced Air Heating System
- Heating System Uses Gas
- Programmable Thermostat
- Gas Water Heater
Additional Features
- Handicap Accessible
- Covered Patio or Porch
Listing and Financial Details
- Tax Block 3
- Assessor Parcel Number 490436132037000600
Community Details
Overview
- Senior Community
- Association fees include lawncare, ground maintenance, maintenance structure, maintenance, nature area, management, security, snow removal, trash
- Association Phone (844) 323-2268
- Robin Run Village Subdivision
- Property managed by Brookdale SR Living
Recreation
- Tennis Courts
- Community Pool
Security
- Fire and Smoke Detector
Ownership History
Purchase Details
Home Financials for this Owner
Home Financials are based on the most recent Mortgage that was taken out on this home.Purchase Details
Home Financials for this Owner
Home Financials are based on the most recent Mortgage that was taken out on this home.Purchase Details
Similar Homes in Indianapolis, IN
Home Values in the Area
Average Home Value in this Area
Purchase History
| Date | Type | Sale Price | Title Company |
|---|---|---|---|
| Deed | $71,000 | Enterprise Title | |
| Deed | $510,000 | -- | |
| Deed | $510,000 | Chicago Title | |
| Interfamily Deed Transfer | -- | None Available |
Mortgage History
| Date | Status | Loan Amount | Loan Type |
|---|---|---|---|
| Open | $50,000 | Construction | |
| Previous Owner | $25,000 | New Conventional |
Property History
| Date | Event | Price | Change | Sq Ft Price |
|---|---|---|---|---|
| 06/27/2019 06/27/19 | Sold | $71,000 | -4.1% | $50 / Sq Ft |
| 05/06/2019 05/06/19 | Pending | -- | -- | -- |
| 02/26/2019 02/26/19 | Price Changed | $74,000 | -1.2% | $52 / Sq Ft |
| 01/21/2019 01/21/19 | For Sale | $74,900 | +46.9% | $53 / Sq Ft |
| 12/26/2017 12/26/17 | Sold | $51,000 | -7.3% | $36 / Sq Ft |
| 12/13/2017 12/13/17 | Pending | -- | -- | -- |
| 10/14/2017 10/14/17 | Price Changed | $55,000 | -8.2% | $39 / Sq Ft |
| 06/28/2017 06/28/17 | For Sale | $59,900 | -- | $42 / Sq Ft |
Tax History Compared to Growth
Tax History
| Year | Tax Paid | Tax Assessment Tax Assessment Total Assessment is a certain percentage of the fair market value that is determined by local assessors to be the total taxable value of land and additions on the property. | Land | Improvement |
|---|---|---|---|---|
| 2024 | $689 | $95,500 | $16,100 | $79,400 |
| 2023 | $689 | $92,000 | $16,100 | $75,900 |
| 2022 | $653 | $87,600 | $16,100 | $71,500 |
| 2021 | $401 | $60,400 | $16,100 | $44,300 |
| 2020 | $427 | $64,900 | $16,100 | $48,800 |
| 2019 | $86 | $60,400 | $16,100 | $44,300 |
| 2018 | $144 | $58,000 | $16,100 | $41,900 |
| 2017 | $498 | $64,600 | $16,100 | $48,500 |
| 2016 | $1,367 | $64,600 | $16,100 | $48,500 |
| 2014 | $1,346 | $67,300 | $16,100 | $51,200 |
| 2013 | $1,311 | $64,900 | $16,100 | $48,800 |
Agents Affiliated with this Home
-
Kimberly Wilson

Seller's Agent in 2019
Kimberly Wilson
Berkshire Hathaway Home
(423) 292-8116
1 in this area
15 Total Sales
-
Nathaniel Armstrong
N
Buyer's Agent in 2019
Nathaniel Armstrong
Highgarden Real Estate
(317) 679-2519
12 Total Sales
-
Todd Howard
T
Seller's Agent in 2017
Todd Howard
Todd Howard
(317) 225-0420
3 in this area
62 Total Sales
Map
Source: MIBOR Broker Listing Cooperative®
MLS Number: 21614729
APN: 49-04-36-132-037.000-600
- 5425 Love Ln Unit 98
- 6332 Twin Creeks Dr
- 5123 Brookstone Ct
- 5039 Brookstone Ln
- 5417 Kerns Ln
- 6407 Friendship Cir Unit 15
- 6402 Friendship Cir
- 6130 Bethesda Way
- 5582 Pillory Way
- 6465 Robinsrock Dr
- 5602 Rains Ln
- 6212 Bishops Pond Ln
- 6302 Bishops Pond Ln
- 5965 Deerwood Ct
- 6465 Potomac Square Ln Unit 2
- 6472 Merom Ct
- 6006 Buell Ln
- 5933 Deerwood Ct
- 4962 Potomac Square Place
- 6308 Latona Ct
