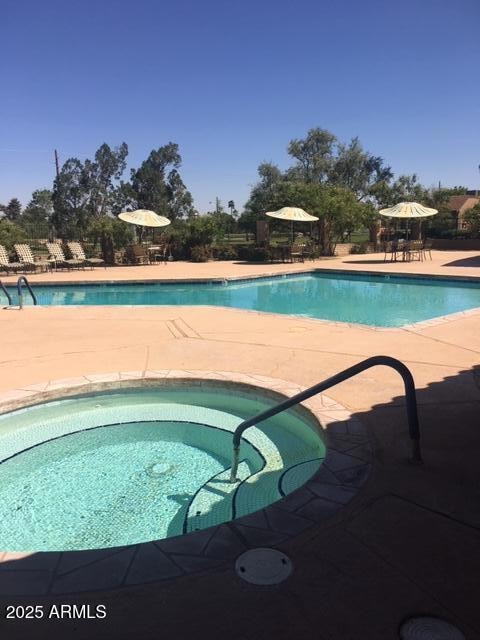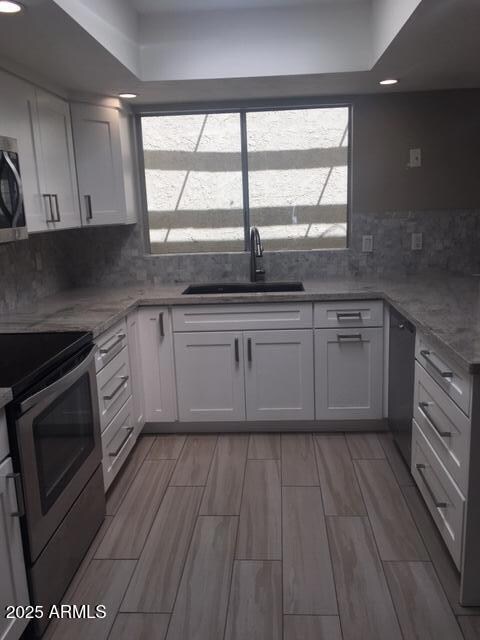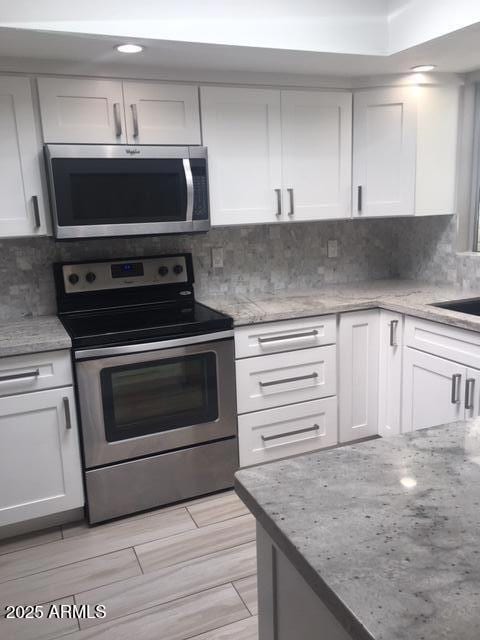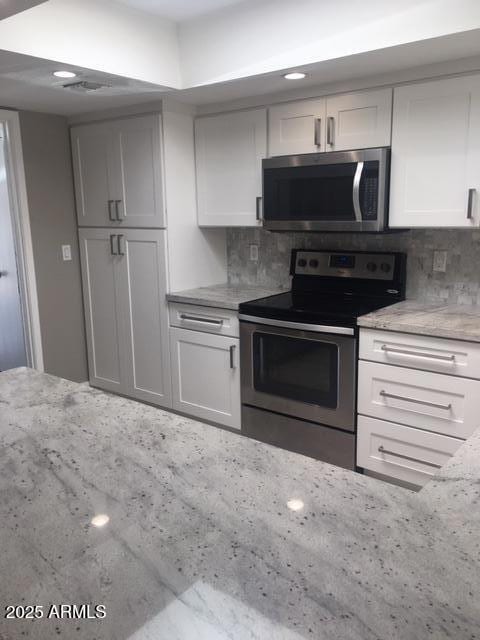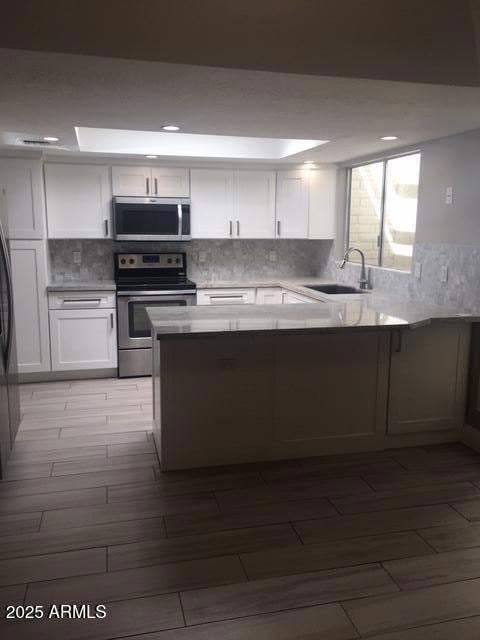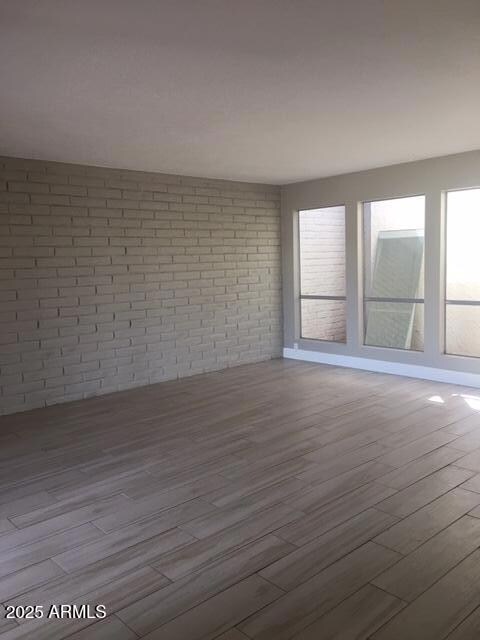5321 N 79th Way Scottsdale, AZ 85250
Indian Bend NeighborhoodHighlights
- Fitness Center
- Clubhouse
- Heated Community Pool
- Kiva Elementary School Rated A
- Granite Countertops
- Covered patio or porch
About This Home
Absolutely stunning 2 bedroom, 2 bath remodeled townhome located on the green belt. This property has tile floors and well used space and charming fireplace. 2 car garage with storage. Upgraded appliances with Fridge, Washer and Dryer included. Large bedrooms with good closet space. Lovely patio looks out on to green grass greenbelt and no neighbors behind. Home is available now. Located in well maintained Laguna San Juan with great pool, spa, amenities and lovely landscaping. Property is located close to schools, shopping, restaurants of Old Town Scottsdale, The Entertainment district of Talking stick, Gainey ranch and so much more. This property is a resort in the middle of Scottsdale just waiting for you!! Come, Show and Rent today!!
Townhouse Details
Home Type
- Townhome
Est. Annual Taxes
- $1,714
Year Built
- Built in 1973
Lot Details
- 3,593 Sq Ft Lot
- Two or More Common Walls
- Block Wall Fence
- Artificial Turf
- Backyard Sprinklers
- Sprinklers on Timer
- Grass Covered Lot
Parking
- 2 Car Garage
Home Design
- Wood Frame Construction
- Tile Roof
- Foam Roof
- Stucco
Interior Spaces
- 1,651 Sq Ft Home
- 1-Story Property
- Ceiling Fan
- Double Pane Windows
- Mechanical Sun Shade
- Family Room with Fireplace
- Tile Flooring
Kitchen
- Eat-In Kitchen
- Breakfast Bar
- Built-In Microwave
- Granite Countertops
Bedrooms and Bathrooms
- 2 Bedrooms
- 2 Bathrooms
- Double Vanity
- Bathtub With Separate Shower Stall
Laundry
- Laundry in Garage
- Dryer
- Washer
Schools
- Pueblo Elementary School
- Mohave Middle School
- Saguaro High School
Utilities
- Central Air
- Heating Available
- High Speed Internet
- Cable TV Available
Additional Features
- Covered patio or porch
- Property is near a bus stop
Listing and Financial Details
- Property Available on 6/1/25
- $50 Move-In Fee
- Rent includes repairs, garbage collection
- 12-Month Minimum Lease Term
- $50 Application Fee
- Tax Lot 2
- Assessor Parcel Number 173-25-480
Community Details
Overview
- Property has a Home Owners Association
- Laguna San Juan Association, Phone Number (623) 748-7595
- Laguna San Juan Subdivision
Amenities
- Clubhouse
- Recreation Room
Recreation
- Fitness Center
- Heated Community Pool
- Community Spa
Map
Source: Arizona Regional Multiple Listing Service (ARMLS)
MLS Number: 6870745
APN: 173-25-480
- 7837 E Crestwood Way
- 7921 E Bonita Dr
- 5209 N 78th St
- 7930 E Arlington Rd Unit 8
- 5322 N 78th St
- 5514 N 78th Place
- 7785 E Luke Ln
- 8113 E Vista Dr
- 5465 N 78th St Unit 10
- 5621 N 79th St
- 8144 E Vista Dr
- 5637 N 78th Way
- 7843 E Valley View Rd
- 5032 N 78th St
- 8114 E Arlington Rd
- 7911 E San Miguel Ave Unit 3
- 8207 E Vista Dr
- 7701 E Luke Ln
- 7644 E Sandalwood Dr Unit 66
- 7634 E Vista Dr
