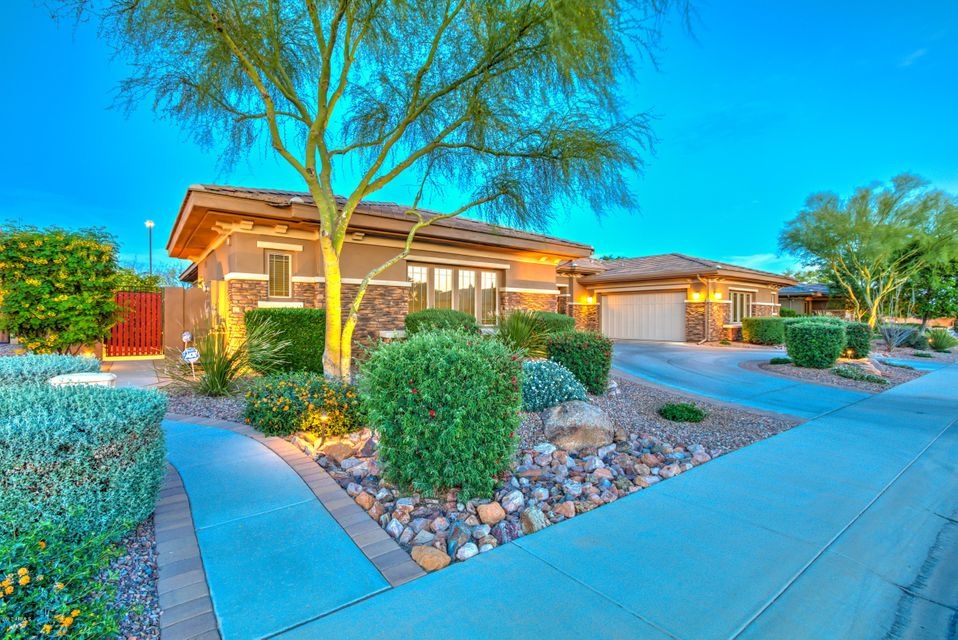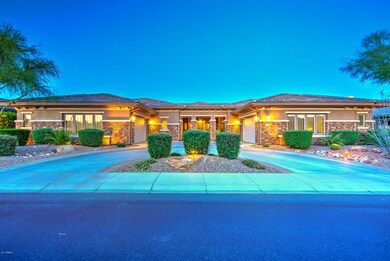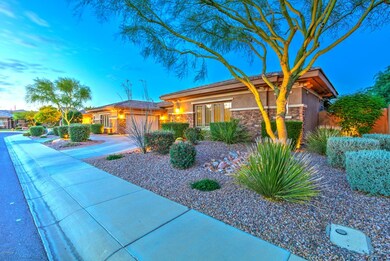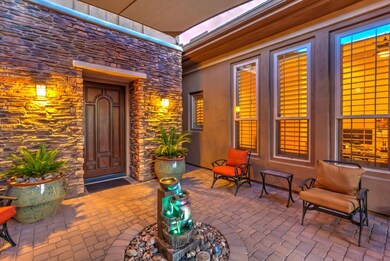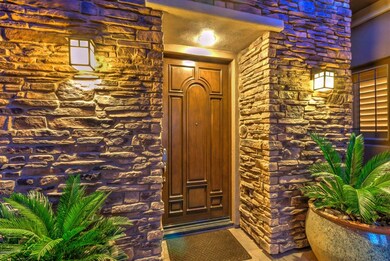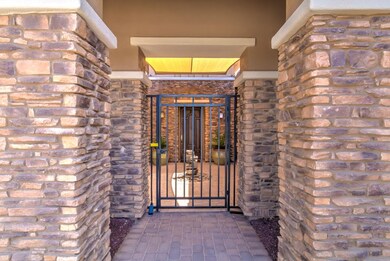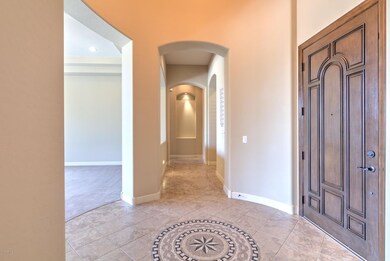
5321 S San Sebastian Place Chandler, AZ 85249
South Chandler NeighborhoodAbout This Home
As of February 2023Gorgeous home in the upscale gated community of San Sebastian at Valencia is now on the market. Come see this highly upgraded TW Lewis home with spectacular views, 40' lap pool, and upgraded GE Profile appliances. The front of the home boasts a circular drive separating two 2 car garages and in the center a cozy courtyard with sun canopy, where you can have your morning coffee, greet your guests, or just relax. Enter the home at formal living and dining area with a spectacular view of the outdoor oasis. The kitchen features GE Profile SS appliances, gas stove, large island, granite counter tops, walk-in pantry, butler's pantry, and wine fridge. he elegant family room has a gas fireplace with floor to ceiling stone accents, automated shades, Bose Home Theatre sound system, and access to the backyard patio. You'll love the spacious private master suite with patio access, double vanities, glass block snail shower, and his and her closets. Two additional bedrooms have private ensuites and the other two bedrooms are joined by a Jack and Jill bathroom. The back yard features a large traverine patio, 40' lap pool, jetted hot tub, built-in Weber infrared BBQ, automatic sunshades, fruit trees, and a low maintenance Xeriscape yard. Energy efficient home with tinted windows, power blinds, hot water circulation pump with timer. Other custom items include GE Profile Advantium microwave, upgraded lighting, under cabinet lighting, security system, lots of cabinets, built in speakers in family room, all rooms cable and internet ready, large sliding glass doors with child locks, and pool with volleyball insets. Pool equipment is automated with an in-floor cleaning systems, and canopy covered. The exterior of the home was recently painted. Backyard citrus includes pink grapefruit, orange, tangerine, lemon, and lime trees.
Last Agent to Sell the Property
NextHome Source Brokerage Phone: 480-296-8733 License #BR636242000 Listed on: 04/19/2017

Home Details
Home Type
Single Family
Est. Annual Taxes
$7,261
Year Built
2010
Lot Details
0
HOA Fees
$145 per month
Parking
4
Listing Details
- Cross Street: Chandler Heights and Gilbert Rd
- Legal Info Range: 6E
- Property Type: Residential
- Ownership: Fee Simple
- HOA #2: N
- Association Fees Land Lease Fee: N
- Recreation Center Fee 2: N
- Recreation Center Fee: N
- Total Monthly Fee Equivalent: 145.0
- Basement: N
- Parking Spaces Slab Parking Spaces: 4.0
- Parking Spaces Total Covered Spaces: 4.0
- Separate Den Office Sep Den Office: N
- Year Built: 2010
- Spa Private: Yes
- Tax Year: 2017
- Directions: south on Gilbert Road, east on Wood Dr, south on Desert Jewel Blvd, right on Elmwood Pl to gate entrance, then right on San Sebastian to home on the right
- Master Model: Sevilla
- Attribution Contact: 480-296-8733
- Property Sub Type: Single Family - Detached
- Horses: No
- Lot Size Acres: 0.36
- Subdivision Name: SAN SEBASTIAN AT VALENCIA 2
- Architectural Style: Ranch
- Efficiency: Multi-Zones
- Property Attached Yn: No
- ResoBuildingAreaSource: Assessor
- Association Fees:HOA Fee2: 145.0
- Windows:Dual Pane: Yes
- Cooling:Ceiling Fan(s): Yes
- Technology:High Speed Internet Available: Yes
- Windows:Low-E: Yes
- Special Features: VirtualTour
Interior Features
- Flooring: Carpet, Tile
- Basement YN: No
- Possible Use: None
- Spa Features: Heated, Private
- Possible Bedrooms: 5
- Total Bedrooms: 5
- Fireplace Features: Gas
- Fireplace: Yes
- Interior Amenities: No Interior Steps, Soft Water Loop, Kitchen Island, Double Vanity, Full Bth Master Bdrm, Separate Shwr & Tub, Tub with Jets, High Speed Internet, Granite Counters
- Living Area: 4383.0
- Stories: 1
- Window Features: Sunscreen(s), Dual Pane, ENERGY STAR Qualified Windows, Low-E, Mechanical Sun Shds, Tinted Windows
- Kitchen Features:RangeOven Elec: Yes
- Kitchen Features:Built-in Microwave: Yes
- Community Features:Gated Community2: Yes
- Kitchen Features:Granite Countertops: Yes
- Kitchen Features:Kitchen Island: Yes
- Master Bathroom:Double Sinks: Yes
- Community Features:BikingWalking Path: Yes
- Other Rooms:Family Room: Yes
- Fireplace:Gas Fireplace: Yes
- Kitchen Features:Reverse Osmosis: Yes
- Kitchen Features:Wall Oven(s): Yes
- Community Features:Children_squote_s Playgrnd: Yes
- Kitchen Features:Walk-in Pantry: Yes
- Kitchen Features:Cook Top Gas: Yes
- Kitchen Features:Multiple Ovens: Yes
- KitchenFeatures:Refrigerator: Yes
Exterior Features
- Fencing: Block
- Exterior Features: Circular Drive, Covered Patio(s), Private Yard, Built-in Barbecue
- Lot Features: Desert Back, Desert Front, Auto Timer H2O Front, Auto Timer H2O Back
- Pool Features: Heated, Lap, Private
- Pool Private: Yes
- View: Mountain(s)
- Disclosures: Agency Discl Req, Seller Discl Avail
- Construction Type: Painted, Stucco, Frame - Wood
- Roof: Tile
- Construction:Frame - Wood: Yes
- Exterior Features:Covered Patio(s): Yes
- Exterior Features:Built-in BBQ: Yes
- Exterior Features:Circular Drive: Yes
- Exterior Features:Pvt Yrd(s)Crtyrd(s): Yes
Garage/Parking
- Total Covered Spaces: 4.0
- Parking Features: Dir Entry frm Garage, Extnded Lngth Garage
- Attached Garage: No
- Garage Spaces: 4.0
- Open Parking Spaces: 4.0
- Parking Features:Dir Entry frm Garage: Yes
- Parking Features:Extnded Lngth Garage: Yes
Utilities
- Cooling: Refrigeration, Ceiling Fan(s)
- Heating: Natural Gas
- Water Source: City Water
- Heating:Natural Gas: Yes
Condo/Co-op/Association
- Community Features: Gated Community, Playground, Biking/Walking Path
- Amenities: Management
- Association Fee: 145.0
- Association Fee Frequency: Monthly
- Association Name: Snow Property Servic
- Phone: 480-635-1133
- Association: Yes
Association/Amenities
- Association Fees:HOA YN2: Y
- Association Fees:HOA Transfer Fee2: 250.0
- Association Fees:HOA Paid Frequency: Monthly
- Association Fees:HOA Name4: Snow Property Servic
- Association Fees:HOA Telephone4: 480.635.1133
- Association Fees:PAD Fee YN2: N
- Association Fees:Cap ImprovementImpact Fee _percent_: $
- Association Fee Incl:Common Area Maint3: Yes
- Association Fees:Cap ImprovementImpact Fee 2 _percent_: $
Fee Information
- Association Fee Includes: Maintenance Grounds
Schools
- Elementary School: John & Carol Carlson Elementary
- High School: Basha High School
- Junior High Dist: Chandler Unified District
- Middle Or Junior School: Willie & Coy Payne Jr. High
Lot Info
- Land Lease: No
- Lot Size Sq Ft: 15832.0
- Parcel #: 304-82-766
- ResoLotSizeUnits: SquareFeet
Building Info
- Builder Name: TW Lewis
Tax Info
- Tax Annual Amount: 6789.0
- Tax Book Number: 304.00
- Tax Lot: 262
- Tax Map Number: 82.00
Ownership History
Purchase Details
Home Financials for this Owner
Home Financials are based on the most recent Mortgage that was taken out on this home.Purchase Details
Home Financials for this Owner
Home Financials are based on the most recent Mortgage that was taken out on this home.Purchase Details
Home Financials for this Owner
Home Financials are based on the most recent Mortgage that was taken out on this home.Purchase Details
Home Financials for this Owner
Home Financials are based on the most recent Mortgage that was taken out on this home.Purchase Details
Home Financials for this Owner
Home Financials are based on the most recent Mortgage that was taken out on this home.Purchase Details
Similar Homes in Chandler, AZ
Home Values in the Area
Average Home Value in this Area
Purchase History
| Date | Type | Sale Price | Title Company |
|---|---|---|---|
| Warranty Deed | $1,200,000 | Security Title Agency | |
| Warranty Deed | $910,000 | Stewart Ttl & Tr Of Phoenix | |
| Warranty Deed | $795,000 | First Arizona Title Agency L | |
| Interfamily Deed Transfer | -- | Pioneer Title Agency Inc | |
| Special Warranty Deed | $725,197 | Pioneer Title Agency Inc | |
| Special Warranty Deed | -- | Pioneer Title Agency Inc |
Mortgage History
| Date | Status | Loan Amount | Loan Type |
|---|---|---|---|
| Open | $1,000,000 | New Conventional | |
| Previous Owner | $218,000 | New Conventional | |
| Previous Owner | $510,000 | New Conventional | |
| Previous Owner | $218,000 | Credit Line Revolving | |
| Previous Owner | $601,300 | New Conventional | |
| Previous Owner | $500,000 | Future Advance Clause Open End Mortgage | |
| Previous Owner | $376,432 | New Conventional | |
| Previous Owner | $417,000 | New Conventional |
Property History
| Date | Event | Price | Change | Sq Ft Price |
|---|---|---|---|---|
| 02/28/2023 02/28/23 | Sold | $1,200,000 | -9.4% | $274 / Sq Ft |
| 02/03/2023 02/03/23 | Pending | -- | -- | -- |
| 01/30/2023 01/30/23 | Price Changed | $1,325,000 | -3.6% | $302 / Sq Ft |
| 11/02/2022 11/02/22 | Price Changed | $1,375,000 | -3.5% | $314 / Sq Ft |
| 10/20/2022 10/20/22 | Price Changed | $1,425,000 | -3.4% | $325 / Sq Ft |
| 09/23/2022 09/23/22 | For Sale | $1,475,000 | +62.1% | $337 / Sq Ft |
| 11/05/2020 11/05/20 | Sold | $910,000 | -1.1% | $208 / Sq Ft |
| 09/22/2020 09/22/20 | Pending | -- | -- | -- |
| 09/21/2020 09/21/20 | Price Changed | $920,000 | -3.0% | $210 / Sq Ft |
| 09/19/2020 09/19/20 | Price Changed | $948,900 | -0.1% | $216 / Sq Ft |
| 09/09/2020 09/09/20 | For Sale | $949,900 | +19.5% | $217 / Sq Ft |
| 05/25/2017 05/25/17 | Sold | $795,000 | -4.1% | $181 / Sq Ft |
| 04/19/2017 04/19/17 | For Sale | $829,000 | -- | $189 / Sq Ft |
Tax History Compared to Growth
Tax History
| Year | Tax Paid | Tax Assessment Tax Assessment Total Assessment is a certain percentage of the fair market value that is determined by local assessors to be the total taxable value of land and additions on the property. | Land | Improvement |
|---|---|---|---|---|
| 2025 | $7,261 | $84,654 | -- | -- |
| 2024 | $7,112 | $80,623 | -- | -- |
| 2023 | $7,112 | $95,730 | $19,140 | $76,590 |
| 2022 | $6,870 | $74,580 | $14,910 | $59,670 |
| 2021 | $7,065 | $74,210 | $14,840 | $59,370 |
| 2020 | $7,020 | $69,580 | $13,910 | $55,670 |
| 2019 | $6,755 | $63,170 | $12,630 | $50,540 |
| 2018 | $6,723 | $61,700 | $12,340 | $49,360 |
| 2017 | $6,806 | $63,260 | $12,650 | $50,610 |
| 2016 | $6,789 | $66,270 | $13,250 | $53,020 |
| 2015 | $6,480 | $66,470 | $13,290 | $53,180 |
Agents Affiliated with this Home
-
L
Seller's Agent in 2023
Linda Wei
Superlative Realty
(480) 239-2150
3 in this area
22 Total Sales
-
l
Seller Co-Listing Agent in 2023
lisa Lai
Superlative Realty
(480) 274-5839
2 in this area
22 Total Sales
-
S
Buyer's Agent in 2023
Sandra Moses
Coldwell Banker Realty
-

Seller's Agent in 2020
Susan Davies
DMD Real Estate Group
(480) 227-4360
4 in this area
17 Total Sales
-

Seller Co-Listing Agent in 2020
Douglas Davies
DMD Real Estate Group
(602) 550-8989
2 in this area
6 Total Sales
-

Seller's Agent in 2017
Linda Chafey
NextHome Source
(480) 296-8733
1 in this area
42 Total Sales
Map
Source: Arizona Regional Multiple Listing Service (ARMLS)
MLS Number: 5592557
APN: 304-82-766
- 3654 E San Pedro Place
- 5291 S Bradshaw Place
- 3219 E Mahogany Place
- 5122 S Miller Place
- 3556 E Bartlett Place
- 5369 S Scott Place
- 5389 S Scott Place
- 2994 E Mahogany Place
- 5560 S White Dr
- 3840 E San Mateo Way
- 3806 E Taurus Place
- 3114 E Capricorn Way
- 24811 S 138th Place
- 3797 E Taurus Place
- 3332 E Powell Place
- 5330 S Big Horn Place
- 5800 S Huachuca Way
- 3852 E Bartlett Way
- 3918 E Libra Place
- 2876 E Cherrywood Place
