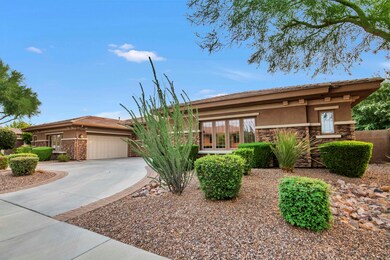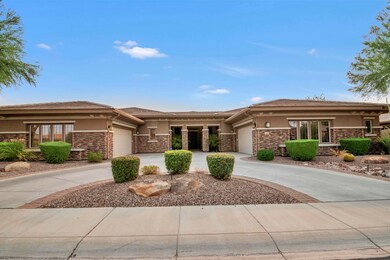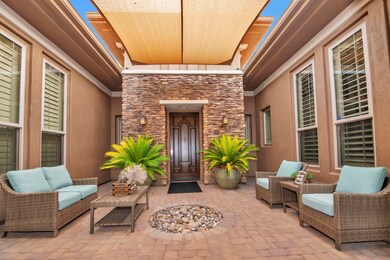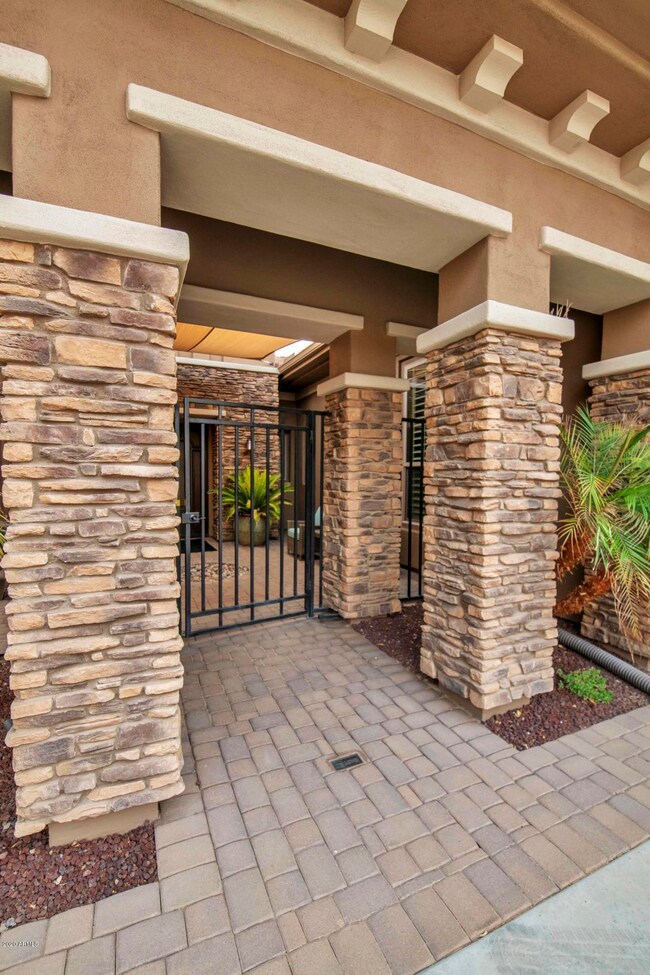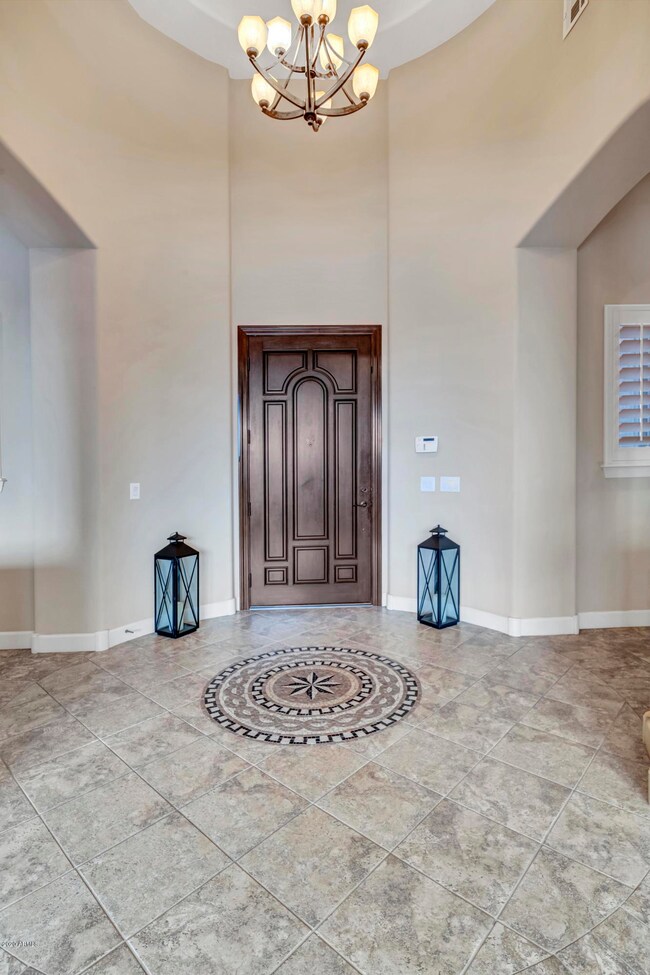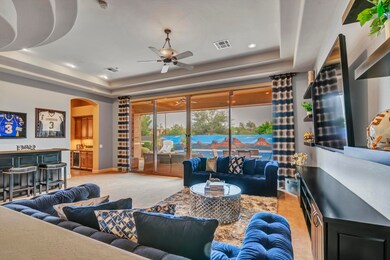
5321 S San Sebastian Place Chandler, AZ 85249
South Chandler NeighborhoodHighlights
- Heated Spa
- Gated Community
- Vaulted Ceiling
- John & Carol Carlson Elementary School Rated A
- 0.36 Acre Lot
- 2-minute walk to Valencia Park
About This Home
As of February 2023This amazing TW Lewis home is in the gated community of Valencia. This home boasts a circular drive to your separated two 2 car garages. There is a cozy gated courtyard to the entrance of the home which opens to a grand view of the home and backyard retreat. The kitchen features GE Profile SS appliances, gas stove, large island, granite counter tops, walk-in pantry, butler's pantry, and wine fridge. The open kitchen and living room is accented with a stone fireplace , automated shades and an entrance to the backyard. The backyard is an entertainers dream with a heated pool and spa, built in BBQ, fire pit and half sport court. You'll love the spacious private master suite with patio access, double vanities, glass block snail shower, and his and her closets. The home is a split floorpan 5 bedroom layout with three bedrooms on the North wing of the home. There is also a huge laundry room.
There are so many upgrades to this home you will never want to leave.
Last Agent to Sell the Property
DMD Real Estate Group License #BR526217000 Listed on: 09/09/2020
Home Details
Home Type
- Single Family
Est. Annual Taxes
- $6,755
Year Built
- Built in 2010
Lot Details
- 0.36 Acre Lot
- Desert faces the front of the property
- Block Wall Fence
- Artificial Turf
- Sprinklers on Timer
HOA Fees
- $183 Monthly HOA Fees
Parking
- 4 Car Direct Access Garage
- Garage Door Opener
- Circular Driveway
Home Design
- Wood Frame Construction
- Tile Roof
- Block Exterior
- Stucco
Interior Spaces
- 4,383 Sq Ft Home
- 1-Story Property
- Vaulted Ceiling
- Gas Fireplace
- Double Pane Windows
Kitchen
- Eat-In Kitchen
- Breakfast Bar
- Gas Cooktop
- Built-In Microwave
- Kitchen Island
- Granite Countertops
Flooring
- Carpet
- Tile
Bedrooms and Bathrooms
- 5 Bedrooms
- Primary Bathroom is a Full Bathroom
- 4.5 Bathrooms
- Dual Vanity Sinks in Primary Bathroom
- Hydromassage or Jetted Bathtub
- Bathtub With Separate Shower Stall
Pool
- Heated Spa
- Play Pool
Outdoor Features
- Covered Patio or Porch
- Built-In Barbecue
Schools
- John & Carol Carlson Elementary School
- Willie & Coy Payne Jr. High Middle School
- Basha High School
Utilities
- Zoned Heating and Cooling System
- Heating System Uses Natural Gas
- Water Purifier
- Water Softener
- High Speed Internet
- Cable TV Available
Listing and Financial Details
- Tax Lot 262
- Assessor Parcel Number 304-82-766
Community Details
Overview
- Association fees include ground maintenance
- City Property Association, Phone Number (602) 437-4777
- Built by TW Lewis
- San Sebastian At Valencia 2 Subdivision
Recreation
- Sport Court
- Community Playground
- Bike Trail
Security
- Gated Community
Ownership History
Purchase Details
Home Financials for this Owner
Home Financials are based on the most recent Mortgage that was taken out on this home.Purchase Details
Home Financials for this Owner
Home Financials are based on the most recent Mortgage that was taken out on this home.Purchase Details
Home Financials for this Owner
Home Financials are based on the most recent Mortgage that was taken out on this home.Purchase Details
Home Financials for this Owner
Home Financials are based on the most recent Mortgage that was taken out on this home.Purchase Details
Home Financials for this Owner
Home Financials are based on the most recent Mortgage that was taken out on this home.Purchase Details
Similar Homes in the area
Home Values in the Area
Average Home Value in this Area
Purchase History
| Date | Type | Sale Price | Title Company |
|---|---|---|---|
| Warranty Deed | $1,200,000 | Security Title Agency | |
| Warranty Deed | $910,000 | Stewart Ttl & Tr Of Phoenix | |
| Warranty Deed | $795,000 | First Arizona Title Agency L | |
| Interfamily Deed Transfer | -- | Pioneer Title Agency Inc | |
| Special Warranty Deed | $725,197 | Pioneer Title Agency Inc | |
| Special Warranty Deed | -- | Pioneer Title Agency Inc |
Mortgage History
| Date | Status | Loan Amount | Loan Type |
|---|---|---|---|
| Open | $1,000,000 | New Conventional | |
| Previous Owner | $218,000 | New Conventional | |
| Previous Owner | $510,000 | New Conventional | |
| Previous Owner | $218,000 | Credit Line Revolving | |
| Previous Owner | $601,300 | New Conventional | |
| Previous Owner | $500,000 | Future Advance Clause Open End Mortgage | |
| Previous Owner | $376,432 | New Conventional | |
| Previous Owner | $417,000 | New Conventional |
Property History
| Date | Event | Price | Change | Sq Ft Price |
|---|---|---|---|---|
| 02/28/2023 02/28/23 | Sold | $1,200,000 | -9.4% | $274 / Sq Ft |
| 02/03/2023 02/03/23 | Pending | -- | -- | -- |
| 01/30/2023 01/30/23 | Price Changed | $1,325,000 | -3.6% | $302 / Sq Ft |
| 11/02/2022 11/02/22 | Price Changed | $1,375,000 | -3.5% | $314 / Sq Ft |
| 10/20/2022 10/20/22 | Price Changed | $1,425,000 | -3.4% | $325 / Sq Ft |
| 09/23/2022 09/23/22 | For Sale | $1,475,000 | +62.1% | $337 / Sq Ft |
| 11/05/2020 11/05/20 | Sold | $910,000 | -1.1% | $208 / Sq Ft |
| 09/22/2020 09/22/20 | Pending | -- | -- | -- |
| 09/21/2020 09/21/20 | Price Changed | $920,000 | -3.0% | $210 / Sq Ft |
| 09/19/2020 09/19/20 | Price Changed | $948,900 | -0.1% | $216 / Sq Ft |
| 09/09/2020 09/09/20 | For Sale | $949,900 | +19.5% | $217 / Sq Ft |
| 05/25/2017 05/25/17 | Sold | $795,000 | -4.1% | $181 / Sq Ft |
| 04/19/2017 04/19/17 | For Sale | $829,000 | -- | $189 / Sq Ft |
Tax History Compared to Growth
Tax History
| Year | Tax Paid | Tax Assessment Tax Assessment Total Assessment is a certain percentage of the fair market value that is determined by local assessors to be the total taxable value of land and additions on the property. | Land | Improvement |
|---|---|---|---|---|
| 2025 | $7,261 | $84,654 | -- | -- |
| 2024 | $7,112 | $80,623 | -- | -- |
| 2023 | $7,112 | $95,730 | $19,140 | $76,590 |
| 2022 | $6,870 | $74,580 | $14,910 | $59,670 |
| 2021 | $7,065 | $74,210 | $14,840 | $59,370 |
| 2020 | $7,020 | $69,580 | $13,910 | $55,670 |
| 2019 | $6,755 | $63,170 | $12,630 | $50,540 |
| 2018 | $6,723 | $61,700 | $12,340 | $49,360 |
| 2017 | $6,806 | $63,260 | $12,650 | $50,610 |
| 2016 | $6,789 | $66,270 | $13,250 | $53,020 |
| 2015 | $6,480 | $66,470 | $13,290 | $53,180 |
Agents Affiliated with this Home
-
Linda Wei
L
Seller's Agent in 2023
Linda Wei
Superlative Realty
(480) 239-2150
3 in this area
22 Total Sales
-
lisa Lai
l
Seller Co-Listing Agent in 2023
lisa Lai
Superlative Realty
(480) 274-5839
2 in this area
22 Total Sales
-
S
Buyer's Agent in 2023
Sandra Moses
Coldwell Banker Realty
-
Susan Davies

Seller's Agent in 2020
Susan Davies
DMD Real Estate Group
(480) 227-4360
4 in this area
17 Total Sales
-
Douglas Davies

Seller Co-Listing Agent in 2020
Douglas Davies
DMD Real Estate Group
(602) 550-8989
2 in this area
6 Total Sales
-
Linda Chafey

Seller's Agent in 2017
Linda Chafey
NextHome Source
(480) 296-8733
1 in this area
41 Total Sales
Map
Source: Arizona Regional Multiple Listing Service (ARMLS)
MLS Number: 6129480
APN: 304-82-766
- 3654 E San Pedro Place
- 5122 S Miller Place
- 3556 E Bartlett Place
- 5369 S Scott Place
- 2994 E Mahogany Place
- 5560 S White Dr
- 3840 E San Mateo Way
- 3806 E Taurus Place
- 3114 E Capricorn Way
- 3797 E Taurus Place
- 3332 E Powell Place
- 5330 S Big Horn Place
- 3852 E Bartlett Way
- 3918 E Libra Place
- 3575 E Gemini Place
- 3809 E Lynx Place
- 3971 E Leo Place
- 3943 E San Carlos Place
- 5721 S Wilson Dr
- 3173 E Canyon Way

