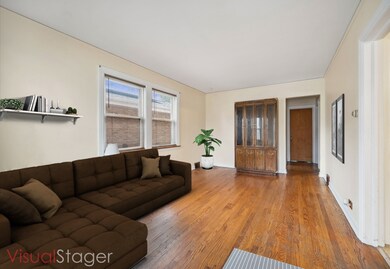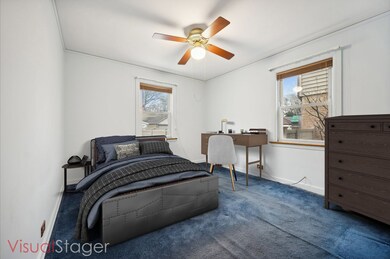
5321 Suffield Ct Skokie, IL 60077
Southwest Skokie NeighborhoodHighlights
- Wood Flooring
- Main Floor Bedroom
- Home Office
- Niles North High School Rated A+
- Sun or Florida Room
- 2 Car Detached Garage
About This Home
As of October 2024Nestled on a quiet, tree-lined Skokie street, this lovely home presents an opportunity to create a personalized haven in a desirable location. Boasting four bedrooms with an additional office/bedroom, two full baths including on the main floor, there is ample space for comfortable, convenient living. The fully fenced back yard offers great space for outdoor enjoyment or potential expansion. Expansive unfinished, dry basement presents an opportunity for storage and potential living space. Recent updates include 2020 Roof and water heater; Located steps from local dining, shopping, entertainment, schools, parks and transportation, this neighborhood provides an ideal backdrop for your lifestyle.****Home is being sold in estate and is "as-is". Multiple offers received-highest and best due no later than 6pm 2/20;****
Home Details
Home Type
- Single Family
Est. Annual Taxes
- $5,628
Year Built
- Built in 1943
Lot Details
- 3,703 Sq Ft Lot
- Lot Dimensions are 30 x 123.9
Parking
- 2 Car Detached Garage
- Garage Door Opener
- Off Alley Driveway
- Parking Included in Price
Home Design
- Brick Exterior Construction
- Asphalt Roof
Interior Spaces
- 1,705 Sq Ft Home
- 2-Story Property
- Home Office
- Sun or Florida Room
- Wood Flooring
- Unfinished Basement
- Basement Fills Entire Space Under The House
- Laundry in unit
Bedrooms and Bathrooms
- 4 Bedrooms
- 4 Potential Bedrooms
- Main Floor Bedroom
- Bathroom on Main Level
- 2 Full Bathrooms
Utilities
- Forced Air Heating and Cooling System
- Heating System Uses Natural Gas
- Lake Michigan Water
Ownership History
Purchase Details
Home Financials for this Owner
Home Financials are based on the most recent Mortgage that was taken out on this home.Purchase Details
Home Financials for this Owner
Home Financials are based on the most recent Mortgage that was taken out on this home.Purchase Details
Home Financials for this Owner
Home Financials are based on the most recent Mortgage that was taken out on this home.Purchase Details
Home Financials for this Owner
Home Financials are based on the most recent Mortgage that was taken out on this home.Purchase Details
Purchase Details
Home Financials for this Owner
Home Financials are based on the most recent Mortgage that was taken out on this home.Similar Homes in the area
Home Values in the Area
Average Home Value in this Area
Purchase History
| Date | Type | Sale Price | Title Company |
|---|---|---|---|
| Warranty Deed | $562,000 | None Listed On Document | |
| Deed | $361,500 | None Listed On Document | |
| Interfamily Deed Transfer | -- | Executive Land Title | |
| Interfamily Deed Transfer | -- | Executive Land Title | |
| Interfamily Deed Transfer | -- | None Available | |
| Interfamily Deed Transfer | -- | Attorney | |
| Interfamily Deed Transfer | -- | None Available | |
| Deed | -- | -- |
Mortgage History
| Date | Status | Loan Amount | Loan Type |
|---|---|---|---|
| Open | $505,800 | New Conventional | |
| Previous Owner | $424,097 | New Conventional | |
| Previous Owner | $182,000 | New Conventional | |
| Previous Owner | $155,000 | New Conventional | |
| Previous Owner | $145,000 | Credit Line Revolving | |
| Previous Owner | $100,000 | Unknown | |
| Previous Owner | $90,000 | Unknown |
Property History
| Date | Event | Price | Change | Sq Ft Price |
|---|---|---|---|---|
| 10/02/2024 10/02/24 | Sold | $562,000 | -1.0% | $252 / Sq Ft |
| 08/16/2024 08/16/24 | Price Changed | $567,500 | -0.4% | $255 / Sq Ft |
| 08/10/2024 08/10/24 | Price Changed | $569,900 | -0.4% | $256 / Sq Ft |
| 07/24/2024 07/24/24 | Price Changed | $572,400 | -0.4% | $257 / Sq Ft |
| 07/13/2024 07/13/24 | For Sale | $574,900 | +59.2% | $258 / Sq Ft |
| 03/05/2024 03/05/24 | Sold | $361,101 | +6.5% | $212 / Sq Ft |
| 02/20/2024 02/20/24 | Pending | -- | -- | -- |
| 02/18/2024 02/18/24 | For Sale | $339,000 | -- | $199 / Sq Ft |
Tax History Compared to Growth
Tax History
| Year | Tax Paid | Tax Assessment Tax Assessment Total Assessment is a certain percentage of the fair market value that is determined by local assessors to be the total taxable value of land and additions on the property. | Land | Improvement |
|---|---|---|---|---|
| 2024 | $6,982 | $31,262 | $4,836 | $26,426 |
| 2023 | $7,130 | $31,262 | $4,836 | $26,426 |
| 2022 | $7,130 | $32,743 | $4,836 | $27,907 |
| 2021 | $5,628 | $23,892 | $2,976 | $20,916 |
| 2020 | $3,235 | $23,892 | $2,976 | $20,916 |
| 2019 | $3,251 | $26,845 | $2,976 | $23,869 |
| 2018 | $3,561 | $22,657 | $2,697 | $19,960 |
| 2017 | $3,524 | $24,583 | $2,697 | $21,886 |
| 2016 | $4,116 | $24,583 | $2,697 | $21,886 |
| 2015 | $4,652 | $21,164 | $2,325 | $18,839 |
| 2014 | $4,569 | $21,164 | $2,325 | $18,839 |
| 2013 | $4,531 | $21,164 | $2,325 | $18,839 |
Agents Affiliated with this Home
-
Lori Cromie

Seller's Agent in 2024
Lori Cromie
Haus & Boden, Ltd.
(312) 848-8191
2 in this area
135 Total Sales
-
Gloria Matlin

Seller's Agent in 2024
Gloria Matlin
Compass
(847) 951-4040
3 in this area
145 Total Sales
-
Zack Matlin

Seller Co-Listing Agent in 2024
Zack Matlin
Compass
(847) 722-2977
2 in this area
95 Total Sales
-
Holly Connors

Buyer's Agent in 2024
Holly Connors
@ Properties
(773) 383-2490
1 in this area
830 Total Sales
Map
Source: Midwest Real Estate Data (MRED)
MLS Number: 11980158
APN: 10-16-323-003-0000
- 8844 Laramie Ave
- 5128 Suffield Ct
- 5536 Greenwood St
- 5309 Crain St
- 5016 Suffield Ct Unit A
- 8950 Lavergne Ave
- 5032 Crain St
- 5222 Wright Terrace
- 9003 Bronx Ave
- 8521 Lotus Ave Unit 706
- 8844 Mango Ave
- 9012 Lamon Ave
- 8841 Menard Ave
- 8911 Lamon Ave Unit A
- 5051 Wright Terrace
- 8914 La Crosse Ave Unit 2S
- 5145 Lee St
- 9002 Menard Ave
- 5506 Lincoln Ave Unit A418
- 5510 Lincoln Ave Unit B501






