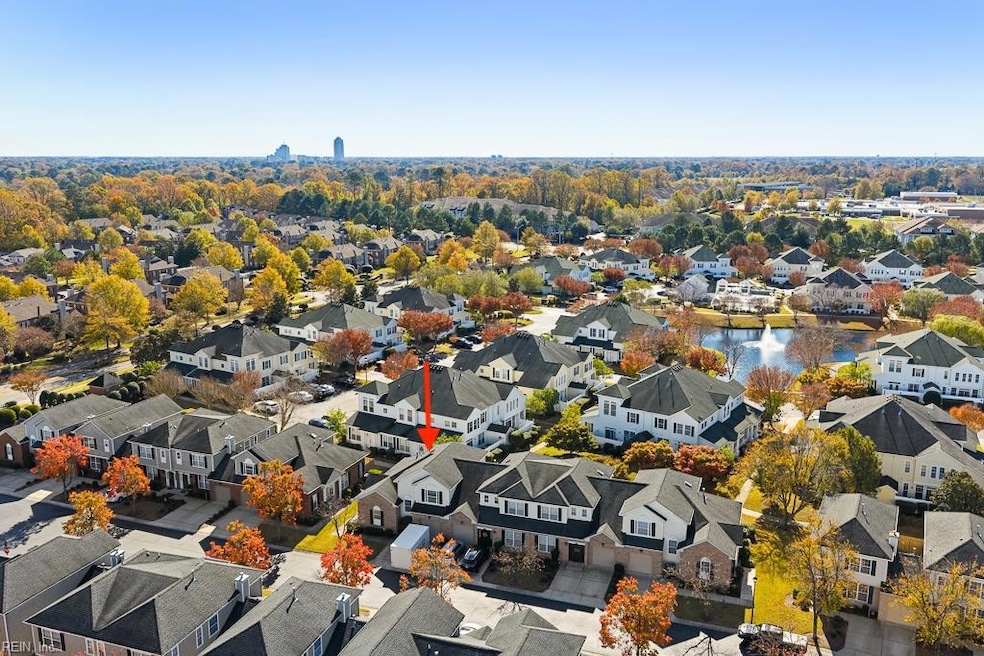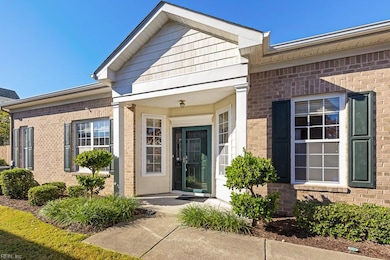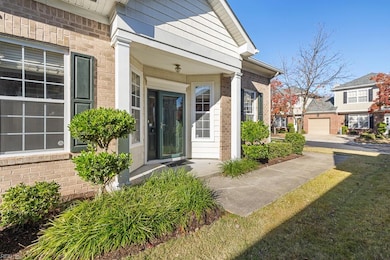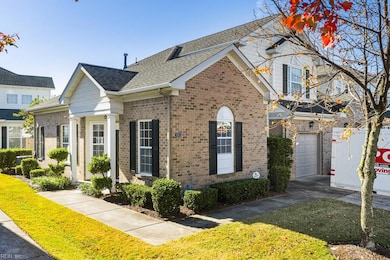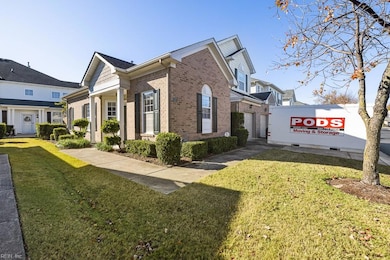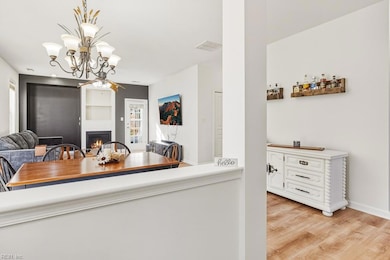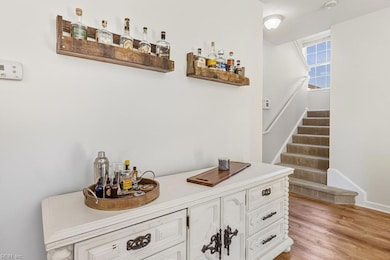5321 Tamworth Place Unit 5321T Virginia Beach, VA 23455
Bayside NeighborhoodEstimated payment $2,700/month
Highlights
- Clubhouse
- Main Floor Bedroom
- Community Pool
- Traditional Architecture
- Attic
- Utility Closet
About This Home
Open House Sat 11/15 and Sun 11/16 12 to 2 PM:Dont miss this 3 bedroom 2 1/2 bath condo in Westbriar at Ridgely Manor in VA Beach with a First Floor Primary & Second floor Primary in one of the most desirable communities. The condo features high ceilings, updated LVP flooring, and neutral paint tones. The gourmet kitchen is a chef's delight, boasting elegant granite countertops, a center island, and modern stainless steel appliances. The first-floor primary suite offers a large walk-in closet, a private luxury bath with a separate soaking tub and a shower. Upstairs, you will find a second primary bedroom with two closets and access to the bathroom from the bedroom or hall as well as another bedroom good for a home office or a media space. For outdoor living; enjoy a private patio just off the living room. Also find a 1 car garage & first floor laundry. Community ~Clubhouse, Ground Maint, Pool, Sewer, Trash Pickup, &Water. It is a short commute to bases including Little Creek and NOB
Open House Schedule
-
Sunday, November 16, 202512:00 to 2:00 pm11/16/2025 12:00:00 PM +00:0011/16/2025 2:00:00 PM +00:00Add to Calendar
Townhouse Details
Home Type
- Townhome
Est. Annual Taxes
- $3,613
Year Built
- Built in 2009
Lot Details
- Privacy Fence
- Back Yard Fenced
HOA Fees
- $291 Monthly HOA Fees
Parking
- 1 Car Attached Garage
Home Design
- Traditional Architecture
- Brick Exterior Construction
- Slab Foundation
- Asphalt Shingled Roof
- Vinyl Siding
Interior Spaces
- 2,030 Sq Ft Home
- 2-Story Property
- Gas Fireplace
- Entrance Foyer
- Utility Closet
- Home Security System
- Attic
Kitchen
- Electric Range
- Microwave
Flooring
- Carpet
- Laminate
- Vinyl
Bedrooms and Bathrooms
- 3 Bedrooms
- Main Floor Bedroom
- En-Suite Primary Bedroom
Laundry
- Dryer
- Washer
Outdoor Features
- Patio
Schools
- Luxford Elementary School
- Bayside Middle School
- Bayside High School
Utilities
- Central Air
- Heating System Uses Natural Gas
- Gas Water Heater
- Sewer Paid
- Cable TV Available
Community Details
Overview
- Community Group 757 499 2200 Association
- Ridgely Manor Subdivision
- On-Site Maintenance
Amenities
- Door to Door Trash Pickup
- Clubhouse
Recreation
- Community Pool
Map
Home Values in the Area
Average Home Value in this Area
Tax History
| Year | Tax Paid | Tax Assessment Tax Assessment Total Assessment is a certain percentage of the fair market value that is determined by local assessors to be the total taxable value of land and additions on the property. | Land | Improvement |
|---|---|---|---|---|
| 2025 | $3,613 | $374,900 | $100,000 | $274,900 |
| 2024 | $3,613 | $372,500 | $100,000 | $272,500 |
| 2023 | $3,521 | $355,700 | $100,000 | $255,700 |
| 2022 | $3,091 | $312,200 | $90,000 | $222,200 |
| 2021 | $2,887 | $291,600 | $77,500 | $214,100 |
| 2020 | $2,881 | $283,100 | $77,500 | $205,600 |
| 2019 | $2,745 | $258,100 | $77,500 | $180,600 |
| 2018 | $2,587 | $258,100 | $77,500 | $180,600 |
| 2017 | $2,508 | $250,200 | $77,500 | $172,700 |
| 2016 | $2,424 | $244,800 | $76,000 | $168,800 |
| 2015 | $2,438 | $246,300 | $76,000 | $170,300 |
| 2014 | $2,329 | $253,900 | $76,000 | $177,900 |
Property History
| Date | Event | Price | List to Sale | Price per Sq Ft |
|---|---|---|---|---|
| 11/13/2025 11/13/25 | For Sale | $400,000 | -- | $197 / Sq Ft |
Purchase History
| Date | Type | Sale Price | Title Company |
|---|---|---|---|
| Bargain Sale Deed | $360,000 | Fidelity National Title | |
| Warranty Deed | $284,055 | -- |
Mortgage History
| Date | Status | Loan Amount | Loan Type |
|---|---|---|---|
| Open | $240,000 | New Conventional | |
| Previous Owner | $290,162 | VA |
Source: Real Estate Information Network (REIN)
MLS Number: 10609553
APN: 1468-76-8226-1351
- 5324 Charmont Ct Unit 297
- 1004 Grand Oak Ln
- 5229 Ordsall Place
- 1017 Farrcroft Way
- 1133 Broadholme Place
- 5321 Warminster Dr Unit 302
- 5329 Warminster Dr Unit 202
- 5209 Elston Ln
- 5204 Shepparton Way
- 932 Southmoor Dr Unit 203
- 5317 Brookstone Ln
- 1015 Backwoods Rd
- 912 Southmoor Dr Unit 303
- 1101 Knights Bridge Ln
- 5229 Chipping Ln
- 5300 Village Square Ct
- 4712 Crossborough Rd
- 5024 Hawkins Mill Way
- 900 Southmoor Dr Unit 103
- 5345 Club Head Rd
- 1016 Grace Hill Dr
- 5352 Charmont Ct
- 1044 Grace Hill Dr
- 1049 Grand Oak Ln
- 1176 Westbriar Dr
- 1144 Gamston Ln
- 5317 Brookstone Ln
- 908 Southmoor Dr Unit 105
- 5301 Justin Ct
- 5414 Catina Arch
- 801 Caribe Place
- 5020 Cypress Point Cir Unit 104
- 1032 Gas Light Ln
- 815 Muth Ln Unit 815 Muth Lane
- 815 Muth Ln
- 5553 Lynbrook Landing
- 5512 Muth Ct Unit 5512 Muth Court
- 721 Farnham Ln
- 812 Tuition Dr
- 719 Crystal Springs Ct
