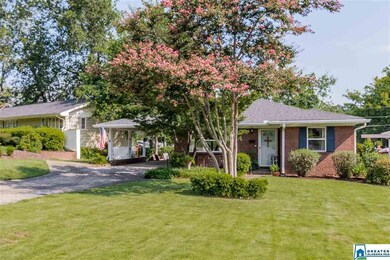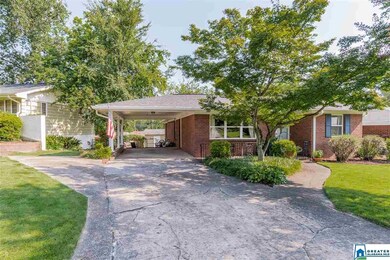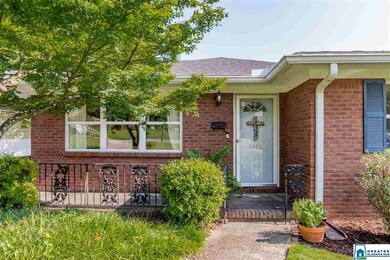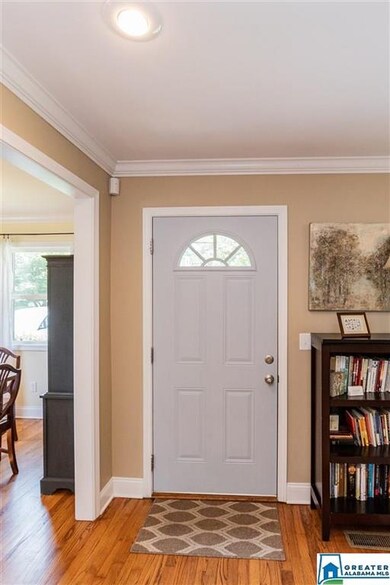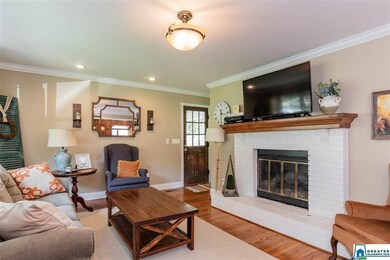
5322 10th Ave S Birmingham, AL 35222
Crestwood South NeighborhoodEstimated Value: $336,691 - $411,000
Highlights
- Deck
- Attic
- Double Pane Windows
- Wood Flooring
- Fenced Yard
- Crown Molding
About This Home
As of October 2020This 3 bedroom, 2 bathroom home has the open floor plan that you're looking for! Walk into the living room & you'll immediately notice the beautiful, woodburning fireplace. From there you'll see the open kitchen with a breakfast bar & the dining room. The large windows in the living & dining rooms offer plenty of natural light. Down the wide hallway you'll find several large closets for storage, the 2 bedrooms that share the hall bathroom and the laundry room. The Master Suite has it's own bathroom and a huge walk-in closet. The deck off the back of the house overlooks the cute, fenced backyard that is perfect for kids and pets to play. There's also a side patio that is the perfect place to grill and entertain outdoors. With tons of storage, a large laundry room, recessed lighting throughout & being in the sought after Crestwood, a prime location, this one is sure to check all your boxes!
Home Details
Home Type
- Single Family
Est. Annual Taxes
- $1,410
Year Built
- Built in 1953
Lot Details
- 8,712 Sq Ft Lot
- Fenced Yard
Home Design
- Four Sided Brick Exterior Elevation
Interior Spaces
- 1,447 Sq Ft Home
- 1-Story Property
- Crown Molding
- Smooth Ceilings
- Ceiling Fan
- Recessed Lighting
- Wood Burning Fireplace
- Brick Fireplace
- Double Pane Windows
- Living Room with Fireplace
- Dining Room
- Crawl Space
- Pull Down Stairs to Attic
Kitchen
- Breakfast Bar
- Electric Oven
- Stove
- Built-In Microwave
- Dishwasher
- Laminate Countertops
- Disposal
Flooring
- Wood
- Tile
Bedrooms and Bathrooms
- 3 Bedrooms
- Walk-In Closet
- 2 Full Bathrooms
- Bathtub and Shower Combination in Primary Bathroom
- Linen Closet In Bathroom
Laundry
- Laundry Room
- Laundry on main level
- Washer and Electric Dryer Hookup
Parking
- 1 Carport Space
- Garage on Main Level
- Driveway
- On-Street Parking
- Off-Street Parking
Outdoor Features
- Deck
- Patio
Utilities
- Central Heating and Cooling System
- Programmable Thermostat
- Electric Water Heater
Community Details
- Park
- Trails
Listing and Financial Details
- Assessor Parcel Number 23-00-28-1-022-009.000
Ownership History
Purchase Details
Home Financials for this Owner
Home Financials are based on the most recent Mortgage that was taken out on this home.Purchase Details
Home Financials for this Owner
Home Financials are based on the most recent Mortgage that was taken out on this home.Purchase Details
Home Financials for this Owner
Home Financials are based on the most recent Mortgage that was taken out on this home.Purchase Details
Purchase Details
Home Financials for this Owner
Home Financials are based on the most recent Mortgage that was taken out on this home.Similar Homes in the area
Home Values in the Area
Average Home Value in this Area
Purchase History
| Date | Buyer | Sale Price | Title Company |
|---|---|---|---|
| Walker Barbara J | $284,900 | -- | |
| Neill Benjamin Robert | $195,000 | -- | |
| Frazier Joshua Ben | $154,400 | -- | |
| Frazier Ben E | $166,850 | None Available | |
| Taliaferro Sarah T | $138,000 | -- |
Mortgage History
| Date | Status | Borrower | Loan Amount |
|---|---|---|---|
| Open | Walker Barbara J | $270,655 | |
| Previous Owner | Frazier Joshua Ben | $154,400 | |
| Previous Owner | Taliaferro Sarah T | $110,400 |
Property History
| Date | Event | Price | Change | Sq Ft Price |
|---|---|---|---|---|
| 10/14/2020 10/14/20 | Sold | $284,900 | 0.0% | $197 / Sq Ft |
| 08/06/2020 08/06/20 | For Sale | $284,900 | +46.1% | $197 / Sq Ft |
| 05/09/2016 05/09/16 | Sold | $195,000 | -2.5% | $135 / Sq Ft |
| 03/30/2016 03/30/16 | Pending | -- | -- | -- |
| 02/05/2016 02/05/16 | For Sale | $199,900 | -- | $138 / Sq Ft |
Tax History Compared to Growth
Tax History
| Year | Tax Paid | Tax Assessment Tax Assessment Total Assessment is a certain percentage of the fair market value that is determined by local assessors to be the total taxable value of land and additions on the property. | Land | Improvement |
|---|---|---|---|---|
| 2024 | $1,764 | $27,420 | -- | -- |
| 2022 | $1,640 | $25,530 | $11,480 | $14,050 |
| 2021 | $3,313 | $22,850 | $11,480 | $11,370 |
| 2020 | $1,533 | $22,130 | $11,480 | $10,650 |
| 2019 | $1,410 | $20,440 | $0 | $0 |
| 2018 | $1,167 | $17,080 | $0 | $0 |
| 2017 | $1,013 | $14,960 | $0 | $0 |
| 2016 | $1,098 | $16,140 | $0 | $0 |
| 2015 | $1,098 | $14,960 | $0 | $0 |
| 2014 | $940 | $15,140 | $0 | $0 |
| 2013 | $940 | $14,560 | $0 | $0 |
Agents Affiliated with this Home
-
Meagan Phillips

Seller's Agent in 2020
Meagan Phillips
RealtySouth
(205) 602-7929
7 in this area
35 Total Sales
-
Carrie Hill-Smith

Buyer's Agent in 2020
Carrie Hill-Smith
RealtySouth
(205) 533-4455
2 in this area
47 Total Sales
-
Leda Dimperio

Buyer Co-Listing Agent in 2020
Leda Dimperio
RealtySouth
(205) 937-2232
2 in this area
47 Total Sales
-
Mitchell McFarling
M
Buyer Co-Listing Agent in 2020
Mitchell McFarling
EXIT Legacy Realty
(205) 617-8531
1 in this area
16 Total Sales
-
Leigh Daniels

Seller's Agent in 2016
Leigh Daniels
RealtySouth
(205) 230-7645
8 Total Sales
-
Gusty Gulas

Seller Co-Listing Agent in 2016
Gusty Gulas
eXp Realty, LLC Central
(205) 218-7560
7 in this area
797 Total Sales
Map
Source: Greater Alabama MLS
MLS Number: 891664
APN: 23-00-28-1-022-009.000
- 5409 10th Ct S
- 1036 53rd St S
- 5456 11th Ave S
- 5111 7th Ct S
- 5536 12th Ave S
- 4927 7th Ave S
- 5552 12th Ave S
- 1120 56th St S
- 4763 7th Ct S
- 5629 10th Ave S
- 4901 6th Ave S
- 1172 52nd St S
- 5226 Mountain Ridge Pkwy
- 5200 Clairmont Ave S
- 600 53rd St S
- 5207 Mountain Ridge Pkwy
- 4920 Clairmont Ave S
- 5201 Mountain Ridge Pkwy
- 5705 11th Ave S
- 609 54th St S
- 5322 10th Ave S
- 5326 10th Ave S
- 5318 10th Ave S
- 942 54th St S
- 5321 Crestwood Blvd
- 5317 Crestwood Blvd
- 5325 Crestwood Blvd
- 5323 10th Ave S
- 936 54th St S
- 5317 10th Ave S
- 5314 10th Ave S
- 5401 10th Ave S
- 5315 10th Ave S
- 5405 10th Ave S
- 930 54th St S
- 5311 10th Ave S
- 1008 54th St S
- 1009 54th St S
- 5409 10th Ave S
- 5307 10th Ave S

