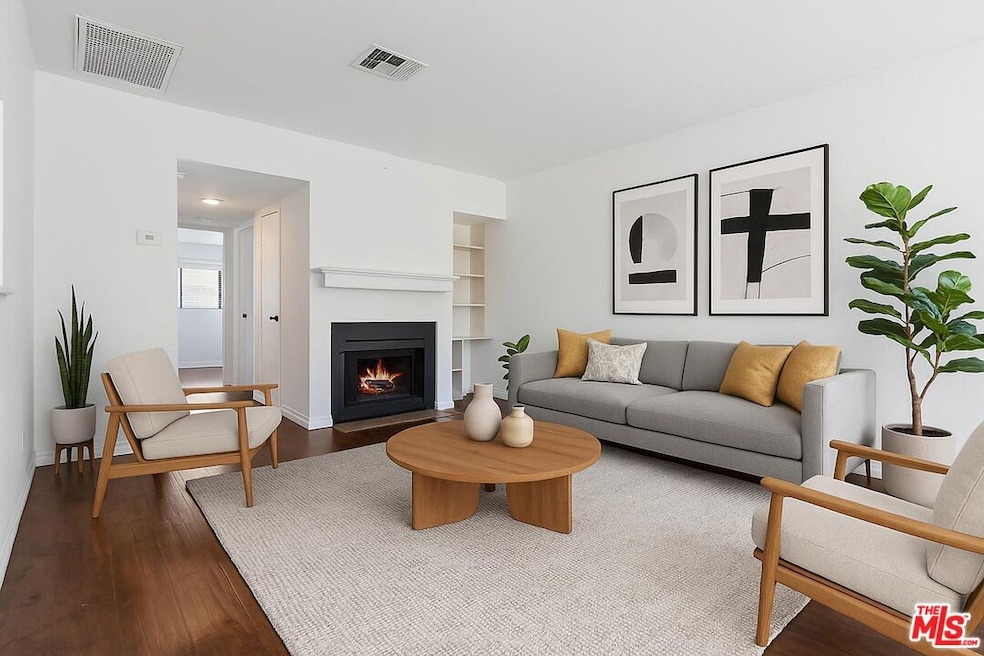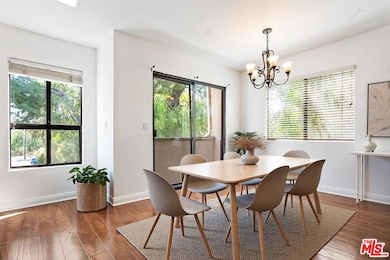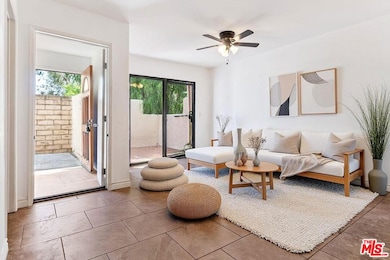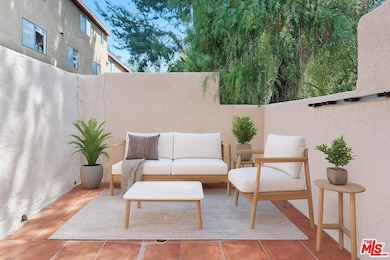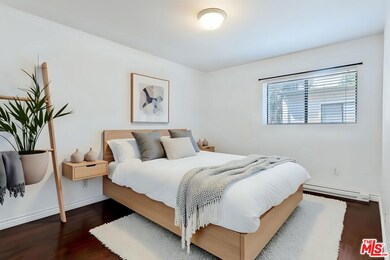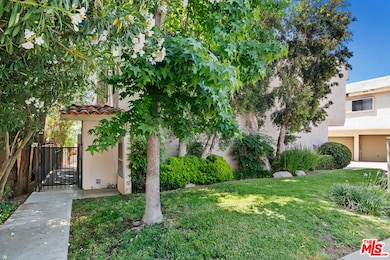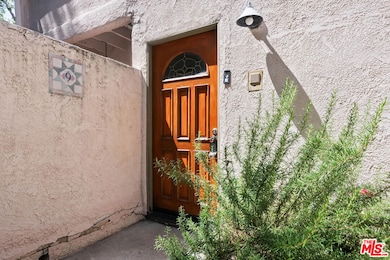5322 Colodny Dr Unit 9 Agoura Hills, CA 91301
Highlights
- Very Popular Property
- 0.64 Acre Lot
- Spanish Architecture
- Sumac Elementary School Rated A
- Engineered Wood Flooring
- 4-minute walk to Old Agoura Park
About This Home
Welcome to this charming 2-bedroom, 2-bath townhome nestled in the heart of Agoura Hills. Offering 1,202 square feet of well-designed living space, this light-filled unit blends comfort and style with an open floor plan and vaulted ceilings. The spacious living room features a cozy fireplace and flows seamlessly into a dining area and kitchen with ample storage. Upstairs, the primary bedroom offers privacy, generous closet space, and direct access to the bathroom. A second bedroom completes the versatile layout, ideal for guests or a home office. Enjoy your morning coffee on the private patio and unwind in the serene, tree-lined community. Additional features include in-unit laundry room, central HVAC, and two car garage. Located close to shops, restaurants, parks, and top-rated Las Virgenes schoolsthis is a wonderful place to call home.
Condo Details
Home Type
- Condominium
Est. Annual Taxes
- $5,949
Year Built
- Built in 1983
Parking
- 2 Covered Spaces
Home Design
- Spanish Architecture
Interior Spaces
- 1,202 Sq Ft Home
- 2-Story Property
- Living Room
- Dining Area
- Den
- Property Views
Kitchen
- Oven or Range
- Dishwasher
Flooring
- Engineered Wood
- Tile
Bedrooms and Bathrooms
- 2 Bedrooms
- 2 Full Bathrooms
Laundry
- Laundry in unit
- Dryer
- Washer
Additional Features
- Open Patio
- Central Heating and Cooling System
Community Details
- Call for details about the types of pets allowed
Listing and Financial Details
- Security Deposit $3,400
- Tenant pays for gas, electricity, water, cable TV
- 12 Month Lease Term
- Assessor Parcel Number 2055-007-106
Map
Source: The MLS
MLS Number: 25567643
APN: 2055-007-106
- 5307 Colodny Dr
- 5275 Colodny Dr Unit 4
- 5241 Colodny Dr Unit 403
- 5354 Lewis Rd
- 28245 W Driver Ave
- 5356 Chesebro Rd
- 5324 Chesebro Rd
- 5259 Lewis Rd
- 5511 Fairview Place
- 5524 Fairview Place
- 28207 Laura la Plante Dr
- 28461 Driver Ave
- 28512 Conejo View Dr
- 28343 Foothill Dr
- 53 Foothill Dr
- 28654 Conejo View Dr
- 28333 Foothill Dr
- 4968 Princess Dr
- 5302-5304 Colodny Dr
- 5321 Colodny Dr Unit 3
- 5275 Colodny Dr Unit 17
- 5241 Colodny Dr Unit 301
- 5241 Colodny Dr Unit 201
- 5250 Chesebro Rd Unit 14
- 5617 Colodny Dr
- 28406 Lewis Place
- 28510 Conejo View Dr
- 4936 Vejar Dr
- 28549 Conejo View Dr
- 5760 Colodny Dr
- 29128 Oak Creek Ln
- 5800 Kanan Rd Unit 157
- 28947 Thousand Oaks Blvd Unit 206
- 28947 Thousand Oaks Blvd Unit 134
- 5800 Kanan Rd Unit 249
- 5800 Kanan Rd Unit 273
- 28600 Wagon Rd
- 4099 Liberty Canyon Rd
