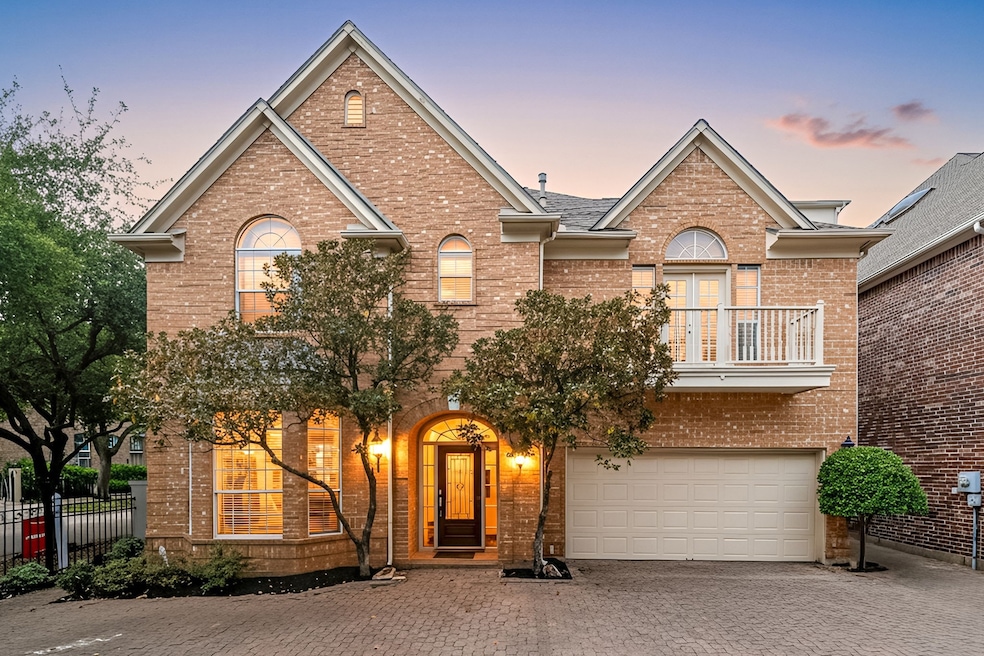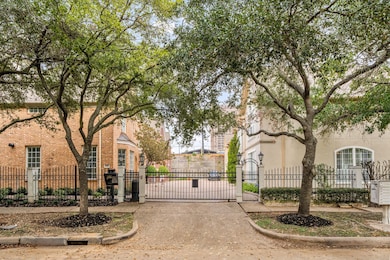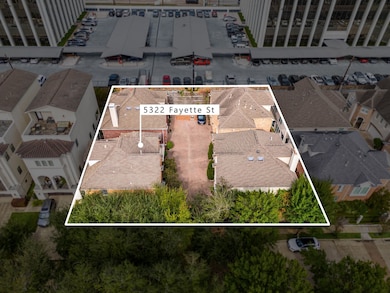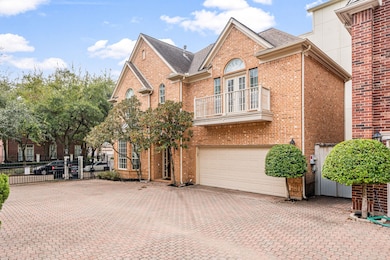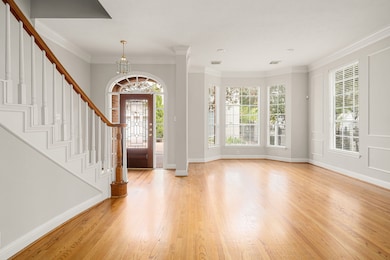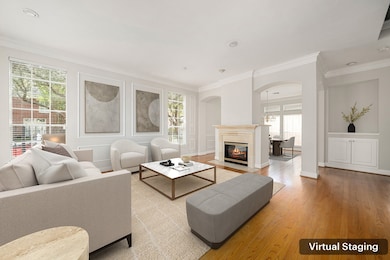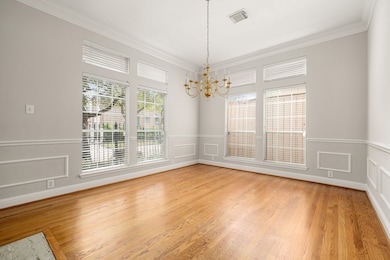5322 Fayette St Houston, TX 77056
Uptown-Galleria District NeighborhoodEstimated payment $4,103/month
Highlights
- Deck
- Traditional Architecture
- High Ceiling
- School at St. George Place Rated A-
- Wood Flooring
- Game Room
About This Home
Tucked inside a rare gated enclave of only 4 homes on a quiet cul-de-sac street & offering NO HOA, this beautifully crafted David Weekley delivers charm, privacy & effortless living. Warm wood details, tall ceilings & spacious formals linked by a see-thru fireplace set the tone, while the island kitchen impresses w/ rich wood cabinetry, solid-surface counters, SS appliances, dbl ovens & a breakfast area opening to the patio. All bedrooms sit upstairs for convenience, w/ the 2nd-floor hosting the primary suite, 2nd & 3rd bedrooms plus a laundry room right next door. The romantic owner’s retreat features 2 walk-in closets, a spa-style bath & balcony views of Williams Tower. A private 3rd-floor suite or loft offers its own en-suite bath—perfect as a game, media or 4th bedroom. Added perks include walk-in closets throughout, gated driveway access, an easy-care patio & unbeatable proximity to St. George Place Elementary, Mandarin Immersion School & the Galleria—an incredible Houston find!
Listing Agent
Allen Elder
Redfin Corporation License #0623441 Listed on: 11/18/2025

Open House Schedule
-
Saturday, November 22, 202512:00 to 2:00 pm11/22/2025 12:00:00 PM +00:0011/22/2025 2:00:00 PM +00:00Add to Calendar
Home Details
Home Type
- Single Family
Est. Annual Taxes
- $11,356
Year Built
- Built in 1995
Lot Details
- 3,273 Sq Ft Lot
- Cul-De-Sac
Parking
- 2 Car Attached Garage
- Garage Door Opener
- Additional Parking
Home Design
- Traditional Architecture
- Brick Exterior Construction
- Slab Foundation
- Composition Roof
Interior Spaces
- 2,786 Sq Ft Home
- 3-Story Property
- High Ceiling
- Ceiling Fan
- Gas Fireplace
- Window Treatments
- Formal Entry
- Family Room Off Kitchen
- Living Room
- Dining Room
- Open Floorplan
- Game Room
- Utility Room
Kitchen
- Breakfast Room
- Breakfast Bar
- Electric Oven
- Gas Cooktop
- Microwave
- Dishwasher
- Kitchen Island
- Disposal
Flooring
- Wood
- Carpet
Bedrooms and Bathrooms
- 4 Bedrooms
- En-Suite Primary Bedroom
- Double Vanity
- Soaking Tub
- Bathtub with Shower
- Separate Shower
Laundry
- Laundry Room
- Washer and Electric Dryer Hookup
Home Security
- Security System Owned
- Security Gate
- Fire and Smoke Detector
Eco-Friendly Details
- Energy-Efficient HVAC
- Energy-Efficient Thermostat
- Ventilation
Outdoor Features
- Deck
- Patio
- Rear Porch
Schools
- School At St George Place Elementary School
- Tanglewood Middle School
- Wisdom High School
Utilities
- Central Heating and Cooling System
- Programmable Thermostat
Community Details
- Lamar Terrace Subdivision
Map
Home Values in the Area
Average Home Value in this Area
Tax History
| Year | Tax Paid | Tax Assessment Tax Assessment Total Assessment is a certain percentage of the fair market value that is determined by local assessors to be the total taxable value of land and additions on the property. | Land | Improvement |
|---|---|---|---|---|
| 2025 | $11,287 | $514,473 | $261,840 | $252,633 |
| 2024 | $11,287 | $539,432 | $261,840 | $277,592 |
| 2023 | $11,287 | $581,507 | $261,840 | $319,667 |
| 2022 | $11,476 | $521,176 | $261,840 | $259,336 |
| 2021 | $12,245 | $486,029 | $261,840 | $224,189 |
| 2020 | $12,588 | $496,263 | $261,840 | $234,423 |
| 2019 | $14,021 | $530,000 | $261,840 | $268,160 |
| 2018 | $12,606 | $498,169 | $186,561 | $311,608 |
| 2017 | $12,597 | $498,169 | $186,561 | $311,608 |
| 2016 | $13,746 | $543,618 | $186,561 | $357,057 |
| 2015 | $9,472 | $538,981 | $186,561 | $352,420 |
| 2014 | $9,472 | $497,108 | $186,561 | $310,547 |
Property History
| Date | Event | Price | List to Sale | Price per Sq Ft |
|---|---|---|---|---|
| 11/18/2025 11/18/25 | For Sale | $599,000 | 0.0% | $215 / Sq Ft |
| 08/24/2025 08/24/25 | Off Market | $3,300 | -- | -- |
| 11/18/2022 11/18/22 | Rented | $3,500 | 0.0% | -- |
| 11/17/2022 11/17/22 | Under Contract | -- | -- | -- |
| 09/23/2022 09/23/22 | For Rent | $3,500 | +7.7% | -- |
| 12/30/2021 12/30/21 | Off Market | $3,250 | -- | -- |
| 08/28/2020 08/28/20 | Rented | $3,300 | -12.0% | -- |
| 07/29/2020 07/29/20 | Under Contract | -- | -- | -- |
| 07/02/2020 07/02/20 | For Rent | $3,750 | +15.4% | -- |
| 06/28/2018 06/28/18 | Rented | $3,250 | 0.0% | -- |
| 06/07/2018 06/07/18 | For Rent | $3,250 | 0.0% | -- |
| 06/07/2018 06/07/18 | Rented | $3,250 | -- | -- |
Purchase History
| Date | Type | Sale Price | Title Company |
|---|---|---|---|
| Vendors Lien | -- | None Available | |
| Warranty Deed | -- | Priority Title |
Mortgage History
| Date | Status | Loan Amount | Loan Type |
|---|---|---|---|
| Open | $340,000 | New Conventional | |
| Previous Owner | $211,500 | No Value Available |
Source: Houston Association of REALTORS®
MLS Number: 18591237
APN: 0770870010008
- 2 Hidalgo St
- 5515 Hidalgo St
- 5345 Hidalgo St
- 5321 Navarro St
- 5353 Lampasas St
- 5150 Hidalgo St Unit 1702
- 5150 Hidalgo St Unit 1403
- 5150 Hidalgo St Unit 204
- 5150 Hidalgo St Unit 1205
- 5150 Hidalgo St Unit 905
- 2830 Mcculloch Cir
- 5514 Mcculloch Cir
- 2 Milan Estates
- 5368 Brownway St Unit C32
- 42 Milan Estates
- 5507 Val Verde St
- 5512 Hidalgo St
- 3105 Mcculloch Cir
- 3388 Sage Rd Unit 2102
- 3388 Sage Rd Unit 2401
- 5313 Fayette St
- 5308 Hidalgo St
- 3000 Sage Rd
- 3300 Sage Rd
- 5429 Hidalgo St Unit B
- 5150 Hidalgo St Unit 805
- 5151 Hidalgo St
- 5250 Brownway St
- 42 Milan Estates
- 3388 Sage Rd Unit 301
- 3388 Sage Rd Unit 101
- 5457 Fairdale Ln
- 2425 Sage Rd
- 5545 Navarro St Unit GQ
- 5343 Richmond Ave Unit 12
- 5202 Chesapeake Way
- 5513 Fairdale Ln
- 3319 Bingham Manor Ln
- 5455 Richmond Ave
- 2801 Waterwall Dr
