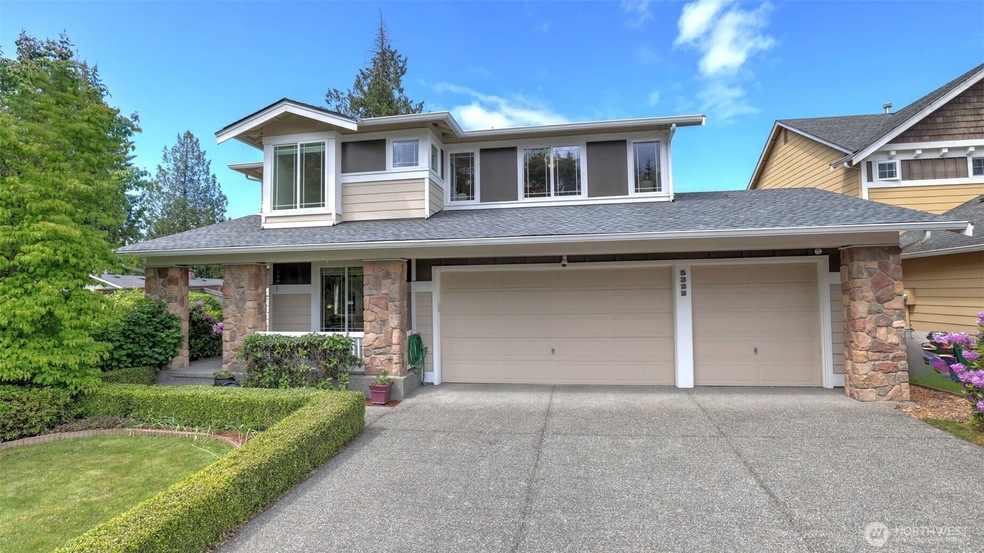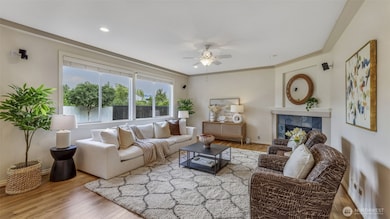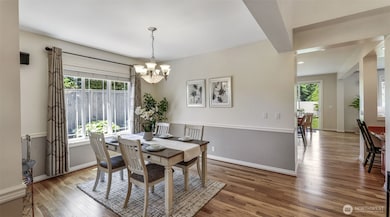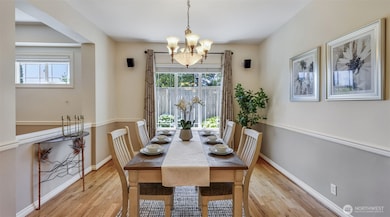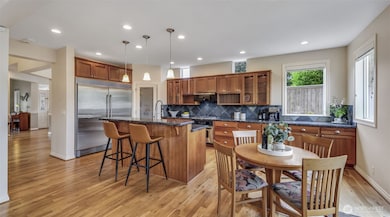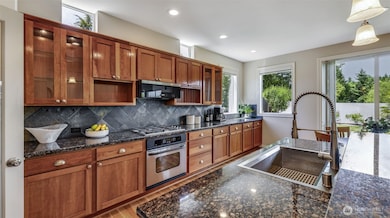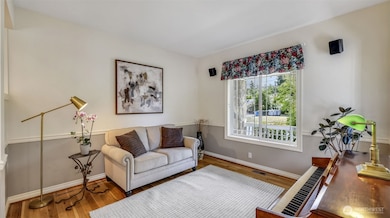
$1,050,000
- 5 Beds
- 3 Baths
- 3,045 Sq Ft
- 18353 160th Place SE
- Renton, WA
Special Financing 30yr Fixed Rate 6.50%! One-owner, beautiful 5-bedroom, 3-bath home in a quiet, established Fairwood community! This spacious 3,045sqft home features fresh interior/exterior paint, new roof, & new gutters. Main level features formal living & dining areas, an open-concept great room with a gas fireplace, & a large kitchen equipped with black stainless steel appliances, tons of
Greg Hunter Real Broker LLC
