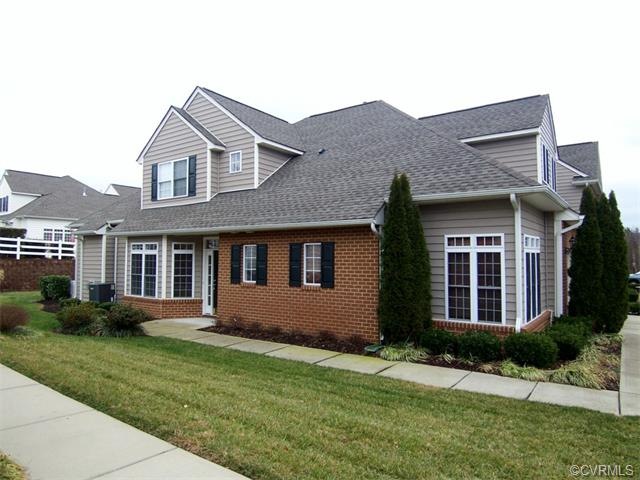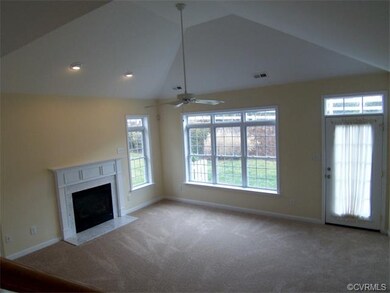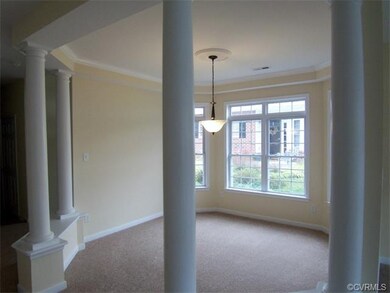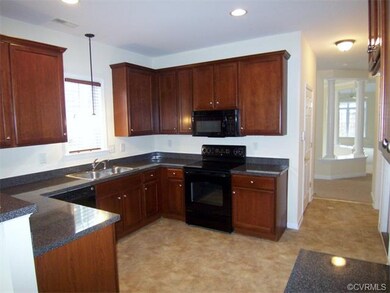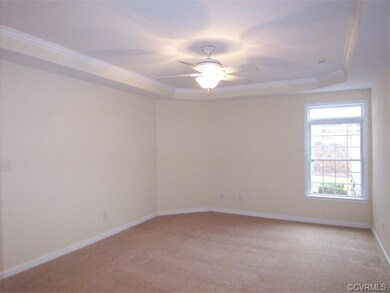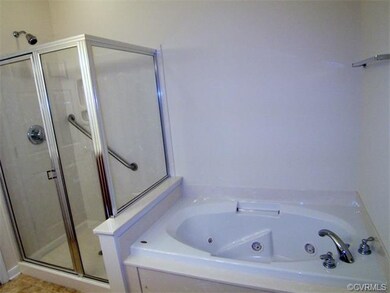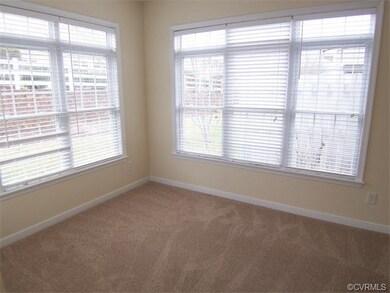
5322 Terrace Arbor Cir Unit 5322 Midlothian, VA 23112
Highlights
- Forced Air Heating and Cooling System
- Clover Hill High Rated A
- Partially Carpeted
About This Home
As of January 2017Do not miss this "like new" end unit townhome with it's own 2 car garage!! This house features a great 1st floor master suite complete with a large walk in closet, tray ceiling and private master bathroom with a separate shower and jetted tub. The 2nd floor features two nice sized bedrooms as well as a loft and a large walk in storage area. Downstairs comes complete with a great dining room full of character with its moldings, columns and bay window, a large family room w/ a vaulted ceiling and gas fireplace and a study or Florida room. And best of all, the maintenance free exterior allows you live your life with having to worry about yardwork!! Located minutes from shopping restaurants and 288. Do yourself a favor and come take a look NOW!!
Last Agent to Sell the Property
Samson Properties License #0225194864 Listed on: 01/13/2015

Townhouse Details
Home Type
- Townhome
Est. Annual Taxes
- $3,453
Year Built
- 2006
Home Design
- Composition Roof
Flooring
- Partially Carpeted
- Laminate
Bedrooms and Bathrooms
- 3 Bedrooms
- 2 Full Bathrooms
Additional Features
- Property has 2 Levels
- Forced Air Heating and Cooling System
Listing and Financial Details
- Assessor Parcel Number 735-675-14-90-00107
Ownership History
Purchase Details
Home Financials for this Owner
Home Financials are based on the most recent Mortgage that was taken out on this home.Purchase Details
Home Financials for this Owner
Home Financials are based on the most recent Mortgage that was taken out on this home.Purchase Details
Similar Homes in Midlothian, VA
Home Values in the Area
Average Home Value in this Area
Purchase History
| Date | Type | Sale Price | Title Company |
|---|---|---|---|
| Warranty Deed | $304,900 | Attorney | |
| Warranty Deed | $275,000 | -- | |
| Warranty Deed | $338,631 | -- |
Mortgage History
| Date | Status | Loan Amount | Loan Type |
|---|---|---|---|
| Open | $294,000 | New Conventional | |
| Closed | $289,655 | New Conventional | |
| Previous Owner | $284,075 | VA | |
| Previous Owner | $290,000 | Credit Line Revolving |
Property History
| Date | Event | Price | Change | Sq Ft Price |
|---|---|---|---|---|
| 01/27/2017 01/27/17 | Sold | $304,900 | 0.0% | $122 / Sq Ft |
| 12/05/2016 12/05/16 | Pending | -- | -- | -- |
| 12/01/2016 12/01/16 | Price Changed | $304,900 | 0.0% | $122 / Sq Ft |
| 11/26/2016 11/26/16 | Price Changed | $304,950 | 0.0% | $122 / Sq Ft |
| 11/17/2016 11/17/16 | Price Changed | $305,000 | -1.1% | $122 / Sq Ft |
| 11/13/2016 11/13/16 | Price Changed | $308,500 | -0.1% | $124 / Sq Ft |
| 11/09/2016 11/09/16 | Price Changed | $308,800 | 0.0% | $124 / Sq Ft |
| 11/04/2016 11/04/16 | Price Changed | $308,900 | 0.0% | $124 / Sq Ft |
| 11/02/2016 11/02/16 | Price Changed | $308,950 | 0.0% | $124 / Sq Ft |
| 10/29/2016 10/29/16 | Price Changed | $309,000 | -1.1% | $124 / Sq Ft |
| 10/19/2016 10/19/16 | Price Changed | $312,400 | 0.0% | $125 / Sq Ft |
| 10/17/2016 10/17/16 | For Sale | $312,500 | +13.6% | $125 / Sq Ft |
| 04/08/2015 04/08/15 | Sold | $275,000 | -5.1% | $117 / Sq Ft |
| 03/15/2015 03/15/15 | Pending | -- | -- | -- |
| 01/13/2015 01/13/15 | For Sale | $289,900 | -- | $123 / Sq Ft |
Tax History Compared to Growth
Tax History
| Year | Tax Paid | Tax Assessment Tax Assessment Total Assessment is a certain percentage of the fair market value that is determined by local assessors to be the total taxable value of land and additions on the property. | Land | Improvement |
|---|---|---|---|---|
| 2025 | $3,453 | $387,100 | $68,000 | $319,100 |
| 2024 | $3,453 | $385,200 | $65,000 | $320,200 |
| 2023 | $3,412 | $374,900 | $65,000 | $309,900 |
| 2022 | $3,063 | $332,900 | $63,000 | $269,900 |
| 2021 | $3,026 | $317,700 | $63,000 | $254,700 |
| 2020 | $2,903 | $305,600 | $63,000 | $242,600 |
| 2019 | $2,701 | $284,300 | $61,000 | $223,300 |
| 2018 | $2,687 | $282,800 | $61,000 | $221,800 |
| 2017 | $2,805 | $292,200 | $60,000 | $232,200 |
| 2016 | $2,805 | $292,200 | $60,000 | $232,200 |
| 2015 | $2,818 | $292,200 | $60,000 | $232,200 |
| 2014 | $2,325 | $268,700 | $52,000 | $216,700 |
Agents Affiliated with this Home
-
Marcus Rice

Seller's Agent in 2017
Marcus Rice
Equity First Realty
(804) 247-8187
3 in this area
62 Total Sales
-
Wray White

Buyer's Agent in 2017
Wray White
White House Realty Group
(804) 282-5901
2 in this area
105 Total Sales
-
Chris Raimo

Seller's Agent in 2015
Chris Raimo
Samson Properties
(804) 564-3820
4 in this area
54 Total Sales
Map
Source: Central Virginia Regional MLS
MLS Number: 1501182
APN: 735-67-51-49-000-107
- 13102 Morning Hill Ln
- 12642 Hull Street Rd
- 6903 Pointer Ridge Rd
- 4601 Peppercorn Place
- 3813 Maze Runner Dr
- 3815 Maze Runner Dr
- 3817 Maze Runner Dr
- 3800 Maze Runner Dr Unit 103
- 3800 Maze Runner Dr Unit 202
- 3800 Maze Runner Dr Unit 101
- 3900 Maze Runner Dr Unit 402
- 3900 Maze Runner Dr Unit 104
- 3900 Maze Runner Dr Unit 205
- 3700 Maze Runner Dr Unit 405
- 4004 Next Level Trace
- 4009 Next Level Trace
- 3735 Maze Runner Dr
- 4007 Next Level Trace
- 3729 Next Level Trace
- 4800 White Manor Ct
