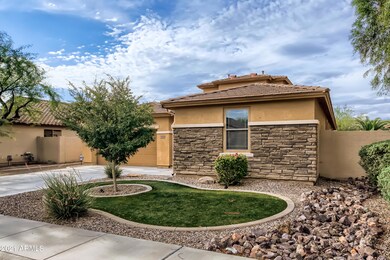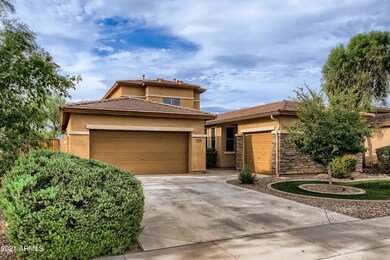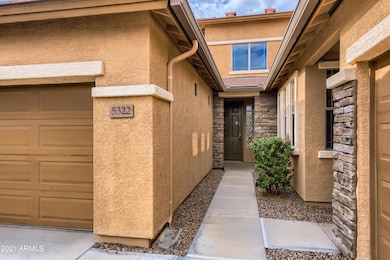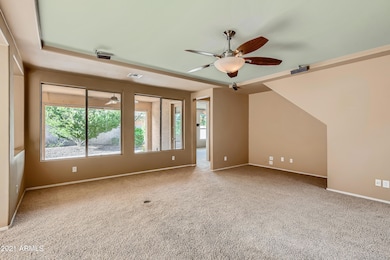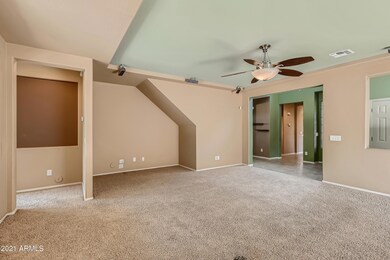
5322 W Coles Rd Laveen, AZ 85339
Laveen NeighborhoodHighlights
- Vaulted Ceiling
- Wood Flooring
- Covered patio or porch
- Phoenix Coding Academy Rated A
- Main Floor Primary Bedroom
- 2 Car Direct Access Garage
About This Home
As of November 2021Offers will be reviewed after 7/30. Please submit your best offer by 7/30 at 11:59 pm. Step inside this elegant 3 bedroom, 2.5 bathroom home! Inside, you will find a spacious living/dining area, vaulted ceilings, a large loft, and a bonus room that would be ideal for home office or additional seating. The eat-in kitchen boasts a center island with breakfast bar seating, sleek appliances, and ample storage space. The light and bright primary bedroom feature a custom walk-in closet and an en suite bathroom with dual vanity and a separate soaking tub. Enjoy entertaining or relaxing in the serene, low-care, and beautifully landscaped backyard with a covered patio, artificial grass, and fire pit. Great location with easy access to hiking trails, shopping, dining, and more!
Last Agent to Sell the Property
My Home Group Real Estate License #SA536687000

Home Details
Home Type
- Single Family
Est. Annual Taxes
- $3,363
Year Built
- Built in 2006
Lot Details
- 7,920 Sq Ft Lot
- Desert faces the front and back of the property
- Block Wall Fence
- Artificial Turf
HOA Fees
- $92 Monthly HOA Fees
Parking
- 2 Car Direct Access Garage
- Garage Door Opener
Home Design
- Wood Frame Construction
- Tile Roof
- Concrete Roof
- Stucco
Interior Spaces
- 2,535 Sq Ft Home
- 2-Story Property
- Vaulted Ceiling
- Ceiling Fan
- Fireplace
- Washer and Dryer Hookup
Kitchen
- Breakfast Bar
- Gas Cooktop
- Built-In Microwave
- Kitchen Island
Flooring
- Wood
- Carpet
- Tile
Bedrooms and Bathrooms
- 3 Bedrooms
- Primary Bedroom on Main
- Primary Bathroom is a Full Bathroom
- 2.5 Bathrooms
- Dual Vanity Sinks in Primary Bathroom
- Bathtub With Separate Shower Stall
Outdoor Features
- Covered patio or porch
- Fire Pit
Location
- Property is near a bus stop
Schools
- Trailside Point Elementary School
- Santa Maria Middle School
- Betty Fairfax High School
Utilities
- Central Air
- Heating System Uses Natural Gas
- Water Purifier
- Water Softener
- High Speed Internet
- Cable TV Available
Listing and Financial Details
- Tax Lot 2
- Assessor Parcel Number 300-13-616
Community Details
Overview
- Association fees include ground maintenance
- Bridlewood Community Association, Phone Number (602) 437-4777
- Laveen Commons Subdivision
Recreation
- Bike Trail
Map
Home Values in the Area
Average Home Value in this Area
Property History
| Date | Event | Price | Change | Sq Ft Price |
|---|---|---|---|---|
| 04/07/2025 04/07/25 | Price Changed | $440,000 | -2.2% | $174 / Sq Ft |
| 04/04/2025 04/04/25 | Price Changed | $450,000 | -5.3% | $178 / Sq Ft |
| 01/02/2025 01/02/25 | For Sale | $475,000 | +8.0% | $187 / Sq Ft |
| 11/23/2021 11/23/21 | Sold | $439,900 | +1.1% | $174 / Sq Ft |
| 10/11/2021 10/11/21 | Pending | -- | -- | -- |
| 10/01/2021 10/01/21 | Price Changed | $434,900 | -7.4% | $172 / Sq Ft |
| 08/27/2021 08/27/21 | Price Changed | $469,900 | -4.6% | $185 / Sq Ft |
| 08/12/2021 08/12/21 | Price Changed | $492,500 | -0.7% | $194 / Sq Ft |
| 07/28/2021 07/28/21 | For Sale | $496,200 | -- | $196 / Sq Ft |
Tax History
| Year | Tax Paid | Tax Assessment Tax Assessment Total Assessment is a certain percentage of the fair market value that is determined by local assessors to be the total taxable value of land and additions on the property. | Land | Improvement |
|---|---|---|---|---|
| 2025 | $2,944 | $21,175 | -- | -- |
| 2024 | $3,199 | $20,167 | -- | -- |
| 2023 | $3,199 | $36,060 | $7,210 | $28,850 |
| 2022 | $3,102 | $26,900 | $5,380 | $21,520 |
| 2021 | $3,449 | $25,500 | $5,100 | $20,400 |
| 2020 | $3,363 | $23,670 | $4,730 | $18,940 |
| 2019 | $3,365 | $21,410 | $4,280 | $17,130 |
| 2018 | $3,213 | $19,960 | $3,990 | $15,970 |
| 2017 | $2,745 | $17,610 | $3,520 | $14,090 |
| 2016 | $2,605 | $17,370 | $3,470 | $13,900 |
| 2015 | $2,347 | $16,300 | $3,260 | $13,040 |
Mortgage History
| Date | Status | Loan Amount | Loan Type |
|---|---|---|---|
| Open | $16,944 | FHA | |
| Closed | $4,909 | FHA | |
| Open | $26,879 | FHA | |
| Open | $374,440 | FHA | |
| Previous Owner | $267,500 | New Conventional |
Deed History
| Date | Type | Sale Price | Title Company |
|---|---|---|---|
| Warranty Deed | $439,900 | Zillow Closing Services | |
| Special Warranty Deed | $439,900 | Zillow Closing Services Llc | |
| Warranty Deed | $458,500 | Zillow Closing Services | |
| Special Warranty Deed | $363,918 | First American Title Ins Co |
Similar Homes in the area
Source: Arizona Regional Multiple Listing Service (ARMLS)
MLS Number: 6270828
APN: 300-13-616
- 5238 W Caldwell St
- 5408 W Allen St
- 5146 W Caldwell St
- 5425 W Harwell Rd
- 7916 S 52nd Ave
- 5320 W Fawn Dr
- 8708 S 50th Ln
- 5216 W Siesta Way
- 5030 W Desert Ln
- 5413 W Beautiful Ln
- 8014 S 56th Ave
- 8524 S 49th Ln Unit 3
- 5531 W Gwen St
- 5625 W Euclid Ave
- 6727 W Pedro Ln
- 6732 W Pedro Ln
- 6830 W Pedro Ln
- 6838 W Pedro Ln
- 6810 W Pedro Ln
- 4933 W Melody Ln

