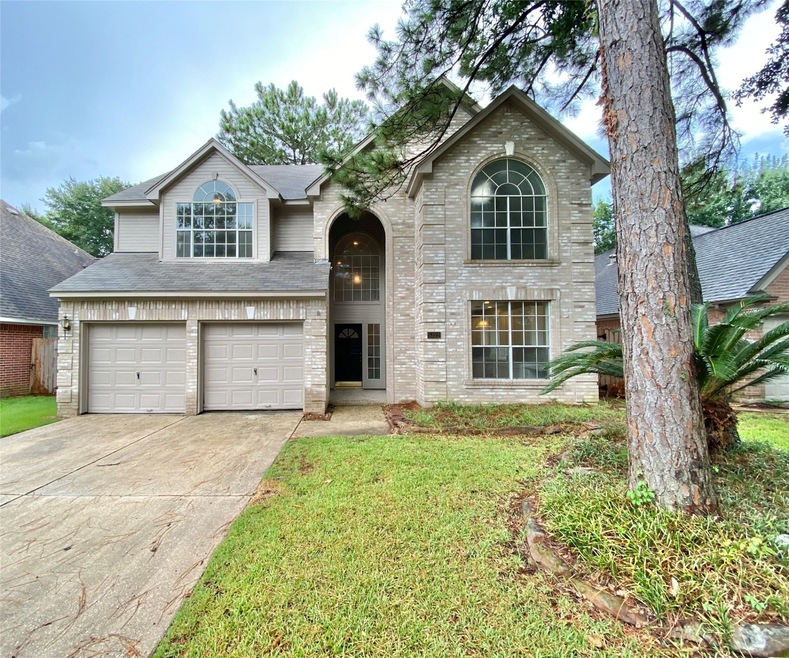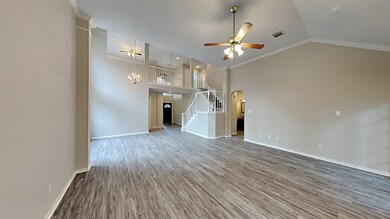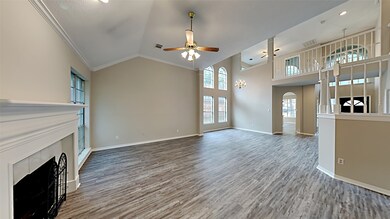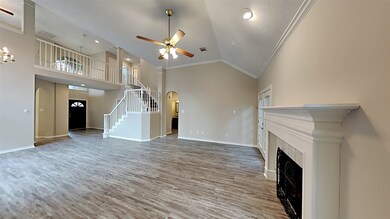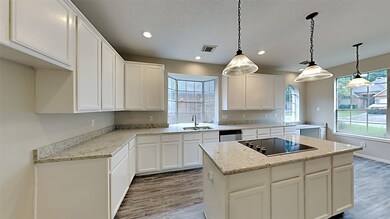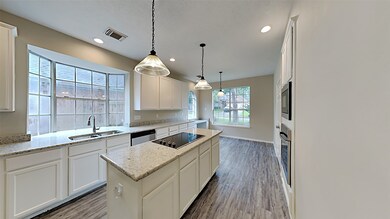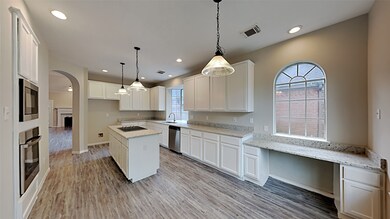
5322 Willow Knoll Ct Kingwood, TX 77345
Highlights
- Traditional Architecture
- 1 Fireplace
- Cul-De-Sac
- Hidden Hollow Elementary School Rated A-
- Granite Countertops
- 2 Car Attached Garage
About This Home
As of October 20214 bedroom 2.5 bathroom home on a cul-de-sac lot in Mills Branch Village! NEW roof and TWO NEW AC units! Home has been refreshed with interior and exterior paint, new carpet at stairs and all bedrooms and closets, new LVP flooring throughout the downstairs living spaces and upstairs hallway and game room and all bathrooms. The kitchen features new granite countertops, freshly painted cabinets and new stainless steel appliances including electric cooktop, dishwasher, microwave and oven. Formal dining room off kitchen opens up to the large living room with a built in fireplace. This home offers a split floor plan with the primary bedroom on ground floor for privacy and features a walk in closet and en suite bathroom with dual sinks with new granite, soaking tub and separate shower. Upstairs features 3 additional bedrooms, full bathroom in hall and a game room that looks down over the dining room and living room. Nature trail access at the end of the cul-de-sac! VACANT and move in ready!
Last Agent to Sell the Property
Offerpad Brokerage, LLC License #0484514 Listed on: 08/25/2021
Home Details
Home Type
- Single Family
Est. Annual Taxes
- $6,089
Year Built
- Built in 1993
Lot Details
- 5,862 Sq Ft Lot
- Cul-De-Sac
HOA Fees
- $37 Monthly HOA Fees
Parking
- 2 Car Attached Garage
Home Design
- Traditional Architecture
- Brick Exterior Construction
- Slab Foundation
- Composition Roof
Interior Spaces
- 2,446 Sq Ft Home
- 2-Story Property
- 1 Fireplace
Kitchen
- Gas Oven
- Gas Cooktop
- Microwave
- Dishwasher
- Granite Countertops
- Disposal
Bedrooms and Bathrooms
- 4 Bedrooms
Schools
- Hidden Hollow Elementary School
- Creekwood Middle School
- Kingwood High School
Utilities
- Central Heating and Cooling System
- Heating System Uses Gas
Community Details
- Sterling Association Services. In Association, Phone Number (832) 678-4500
- Mills Branch Village Sec 05 Subdivision
Ownership History
Purchase Details
Home Financials for this Owner
Home Financials are based on the most recent Mortgage that was taken out on this home.Purchase Details
Purchase Details
Home Financials for this Owner
Home Financials are based on the most recent Mortgage that was taken out on this home.Purchase Details
Home Financials for this Owner
Home Financials are based on the most recent Mortgage that was taken out on this home.Similar Homes in the area
Home Values in the Area
Average Home Value in this Area
Purchase History
| Date | Type | Sale Price | Title Company |
|---|---|---|---|
| Vendors Lien | -- | First American Title | |
| Warranty Deed | -- | First American Title | |
| Interfamily Deed Transfer | -- | Capital Title | |
| Warranty Deed | -- | Houston Title Co |
Mortgage History
| Date | Status | Loan Amount | Loan Type |
|---|---|---|---|
| Open | $185,490 | Purchase Money Mortgage | |
| Closed | $185,490 | New Conventional | |
| Previous Owner | $152,625 | FHA | |
| Previous Owner | $158,300 | VA |
Property History
| Date | Event | Price | Change | Sq Ft Price |
|---|---|---|---|---|
| 07/18/2025 07/18/25 | Pending | -- | -- | -- |
| 07/17/2025 07/17/25 | For Sale | $308,000 | 0.0% | $126 / Sq Ft |
| 11/04/2021 11/04/21 | For Rent | $2,050 | 0.0% | -- |
| 11/04/2021 11/04/21 | Rented | $2,050 | 0.0% | -- |
| 10/27/2021 10/27/21 | Sold | -- | -- | -- |
| 09/27/2021 09/27/21 | Pending | -- | -- | -- |
| 08/25/2021 08/25/21 | For Sale | $274,900 | -- | $112 / Sq Ft |
Tax History Compared to Growth
Tax History
| Year | Tax Paid | Tax Assessment Tax Assessment Total Assessment is a certain percentage of the fair market value that is determined by local assessors to be the total taxable value of land and additions on the property. | Land | Improvement |
|---|---|---|---|---|
| 2024 | $7,672 | $327,754 | $65,772 | $261,982 |
| 2023 | $7,672 | $317,945 | $31,391 | $286,554 |
| 2022 | $6,786 | $274,746 | $31,391 | $243,355 |
| 2021 | $6,185 | $239,369 | $31,391 | $207,978 |
| 2020 | $6,210 | $229,076 | $31,391 | $197,685 |
| 2019 | $6,388 | $224,048 | $31,391 | $192,657 |
| 2018 | $2,972 | $220,516 | $23,595 | $196,921 |
| 2017 | $6,283 | $220,516 | $23,595 | $196,921 |
| 2016 | $5,907 | $211,664 | $23,595 | $188,069 |
| 2015 | $4,293 | $203,799 | $23,595 | $180,204 |
| 2014 | $4,293 | $174,846 | $23,595 | $151,251 |
Agents Affiliated with this Home
-
Sean Peterson

Seller's Agent in 2025
Sean Peterson
JLA Realty
(713) 252-3553
17 in this area
68 Total Sales
-
Jeremy Myers
J
Buyer's Agent in 2025
Jeremy Myers
WM Realty TX LLC
(940) 642-3531
7 in this area
147 Total Sales
-
Marty Walsh
M
Seller's Agent in 2021
Marty Walsh
Offerpad Brokerage, LLC
Map
Source: Houston Association of REALTORS®
MLS Number: 36866364
APN: 1174930020029
- 3711 Spruce Bay Dr
- 3823 Wildwood Valley Ct
- 3810 Echo Mountain Dr
- 5407 Chestnut Isle Ct
- 4606 Redwood Grove Ct
- 3427 Kings Mountain Dr
- 3918 Appalachian Trail
- 4303 Appalachian Trail
- 3521 Magnolia Dr
- 4306 Appalachian Trail
- 5018 Maple Brook Ln
- 5011 Otter Peak Dr
- 3318 Misty Alcove Ct
- 5007 Maple Brook Ln
- 5002 Otter Peak Dr
- 3466 Oakheath Manor Way
- 3314 Crimson Maple Ct
- 4523 Natural Bridge Dr
- 9102 Hueni Rd
- 4602 Timber Pine Trail
