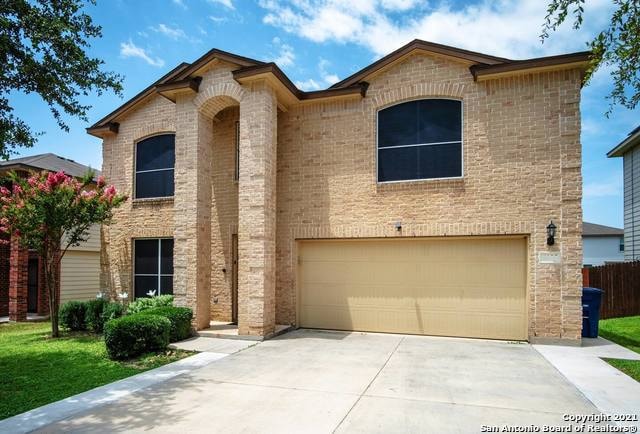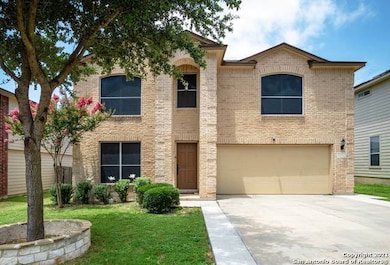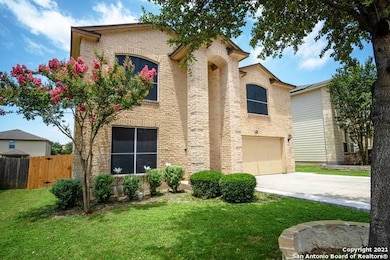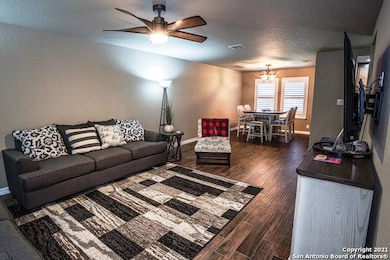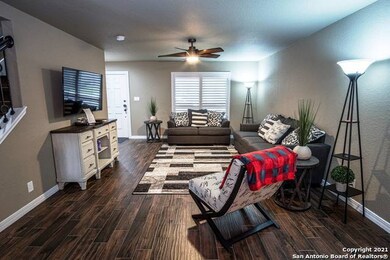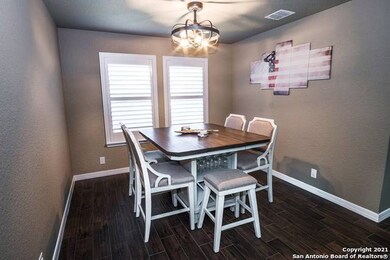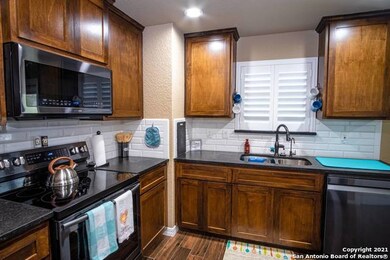5323 Dannelly Field San Antonio, TX 78227
Valley High North NeighborhoodHighlights
- Custom Closet System
- Covered Patio or Porch
- Ceramic Tile Flooring
- Two Living Areas
- Eat-In Kitchen
- Central Heating and Cooling System
About This Home
Beautiful 3 bed 2.5 bath home located in a nice community. Home has been completely remodeled from top to bottom. NO CARPET!! A/C installed November 2019, has water softer. Custom cabinets, granite counter tops. Custom rain shower in master bathroom. Indoor shutters, solar screens. Ceiling fans in all the bedrooms. Don't miss out on this rental will not last long. Minutes from Lackland AFB. Golds gyms under 1 mile away. Great restaurants and fast food, close by. HEB close by. It features an open floor p
Listing Agent
Eulalio Macias
Red Stone Realty Listed on: 11/13/2025
Home Details
Home Type
- Single Family
Est. Annual Taxes
- $5,152
Year Built
- Built in 2009
Lot Details
- 6,098 Sq Ft Lot
- Fenced
Home Design
- Brick Exterior Construction
- Slab Foundation
- Composition Roof
- Roof Vent Fans
- Masonry
Interior Spaces
- 1,984 Sq Ft Home
- 2-Story Property
- Window Treatments
- Two Living Areas
- Ceramic Tile Flooring
- Fire and Smoke Detector
Kitchen
- Eat-In Kitchen
- Self-Cleaning Oven
- Stove
- Microwave
- Dishwasher
- Disposal
Bedrooms and Bathrooms
- 3 Bedrooms
- Custom Closet System
Laundry
- Laundry on lower level
- Washer Hookup
Parking
- 2 Car Garage
- Garage Door Opener
Outdoor Features
- Covered Patio or Porch
Utilities
- Central Heating and Cooling System
- Electric Water Heater
- Water Softener is Owned
Community Details
- Built by DR Horton
- Liberty Village Subdivision
Listing and Financial Details
- Rent includes noinc
- Assessor Parcel Number 151400810090
Map
Source: San Antonio Board of REALTORS®
MLS Number: 1922676
APN: 15140-081-0090
- 5407 Duke Field
- 7815 Ironside Port
- 330 Whitecliff Dr
- 319 Whitecliff Dr
- 127 Dartmoor St
- 206 Threadneedle Ln
- 438 Rustic Stable
- 123 Maple Valley
- 315 Rustic Stable
- 110 Rock Valley Dr
- 423 Jockey
- 423 Silver Bit
- 179 Ebbtide Dr
- 115 Dumont Dr
- 426 Stable Vista
- 335 Silver Bit
- 139 Peach Valley Dr
- 427 Stable Vista
- 118 Peach Valley Dr
- 111 Hidden Valley Dr
- 5411 Duke Field
- 251 Harrow Dr
- 127 Dartmoor St
- 310 Threadneedle Ln
- 406 English Saddle
- 122 Oak Valley Dr
- 207 Riders Walk
- 434 Stable Vista
- 326 Silver Bit
- 142 Peach Valley Dr
- 8301 Lake Vista
- 142 Galaxy Dr
- 7719 Yeti Park
- 138 Galaxy Dr
- 8306 Via Verona Unit 104
- 8306 Via Verona Unit 103
- 8314 Via Verona Unit 101
- 8410 Via Verona Unit 104
- 8406 Via Verona Unit 102
- 8407 Via Verona Unit 103
