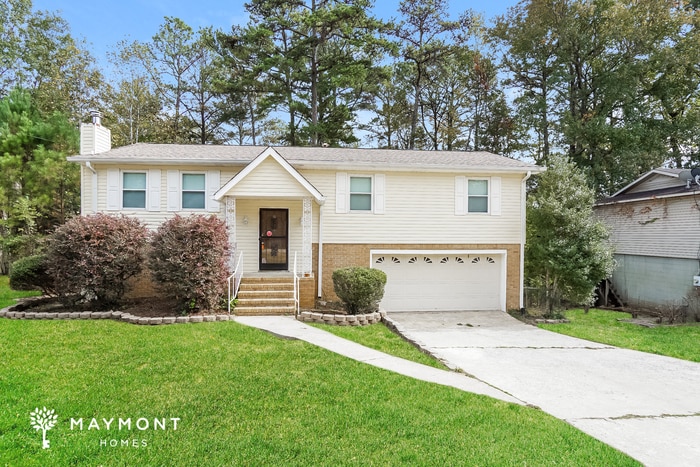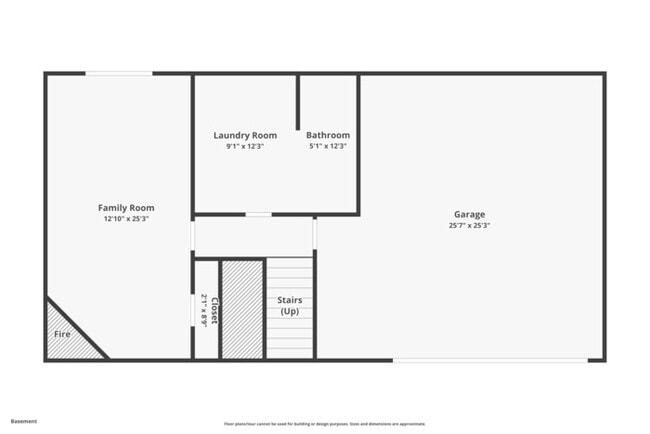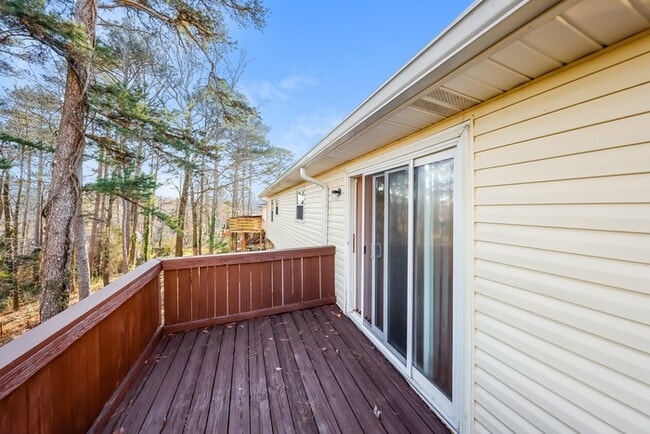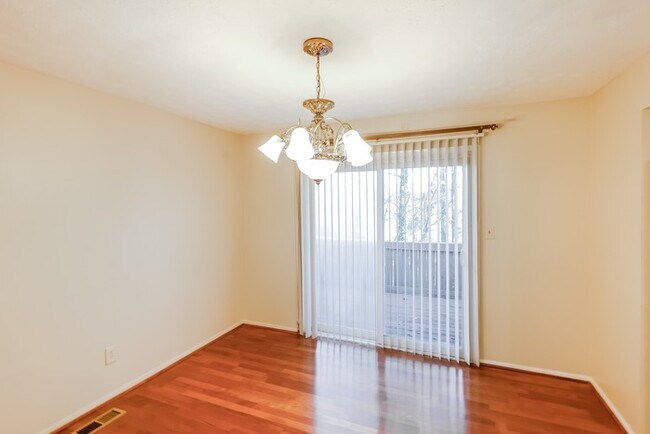5323 Dixieland Rd Irondale, AL 35210
About This Home
COMING SOON
This home is coming soon. Please check to see the estimated availability date.
Monthly Recurring Fees:
$10.95 - Utility Management
Maymont Homes is committed to clear and upfront pricing. In addition to the advertised rent, residents may have monthly fees, including a $10.95 utility management fee, a $25.00 wastewater fee for homes on septic systems, and an amenity fee for homes with smart home technology, valet trash, or other community amenities. This does not include utilities or optional fees, including but not limited to pet fees and renter’s insurance.
Welcome to this inviting 4-bedroom, 2.5-bathroom home that perfectly combines comfort and functionality. With generous living spaces and thoughtful design, this property stands out as a true gem.
Step inside to find beautiful hard-surface flooring throughout the main living areas and primary bedroom. The heart of the home is the spacious, well-equipped kitchen featuring stainless steel appliances and ample cabinetry, providing both style and practicality for everyday cooking and entertaining.
Adjacent to the kitchen, the dining room opens to an oversized deck, creating the perfect setting for indoor and outdoor meals or gatherings. Both full bathrooms offer a clean and practical design for daily convenience.
The larger bedrooms are located downstairs, providing flexibility and privacy for all. Sliding doors lead to a covered deck, an ideal spot for enjoying the outdoors.
Outside, a private backyard offers a peaceful escape surrounded by natural beauty. Located in a desirable neighborhood close to shopping and schools, this home blends comfort, space, and accessibility.
This beautiful property offers everything you need for relaxed, everyday living. Apply today before it is gone.
*Maymont Homes provides residents with convenient solutions, including simplified utility billing and flexible rent payment options. Contact us for more details.
This information is deemed reliable, but not guaranteed. All measurements are approximate. Actual product and home specifications may vary in dimension or detail. Images are for representational purposes only. Some programs and services may not be available in all market areas.
Prices and availability are subject to change without notice. Advertised rent prices do not include the required application fee, the partially refundable reservation fee (due upon application approval), or the mandatory monthly utility management fee (in select market areas.) Residents must maintain renters insurance as specified in their lease. If third-party renters insurance is not provided, residents will be automatically enrolled in our Master Insurance Policy for a fee. Select homes may be located in communities that require a monthly fee for community-specific amenities or services.
For complete details, please contact a company leasing representative. Equal Housing Opportunity.
Estimated availability date is subject to change based on construction timelines and move-out confirmation.
Contact us to schedule a showing.

Map
- 5327 Dixieland Rd
- 5126 Janet Ln
- 5116 Janet Ln
- 5131 Janet Ln
- 5108 Janet Ln
- 5127 Janet Ln
- 5104 Janet Ln
- 5123 Janet Ln
- 5119 Janet Ln
- 5100 Janet Ln
- 5096 Janet Ln
- 5455 Vicksburg Cir Unit 38
- 5249 Goldmar Dr
- 5210 Starlite Dr
- 5225 Cornell Dr
- 5245 Scenic View Dr
- 5188 Goldmar Dr
- 3765 Villa Dr
- 520 Bonnie Bell Ln
- 5168 Scenic View Dr
- 818 Danton Ln
- 5354 Dixieland Rd
- 608 Terry Ln
- 5241 Goldmar Dr
- 5320 Beacon Dr
- 2541 Goldmar Dr
- 5169 Beacon Dr
- 501 Rosewell Ln
- 2211 5th Ave S
- 2235 5th Ave S
- 532 Windy Ln
- 2209 3rd Ave S
- 506 Vardar Ln
- 129 Briar Grove Dr
- 2204 2nd Ave S
- 5000 Scenic View Dr
- 4926 Fulmar Dr
- 104 Old Montevallo Rd
- 2229 3rd St NW
- 100 Old Montevallo Rd






