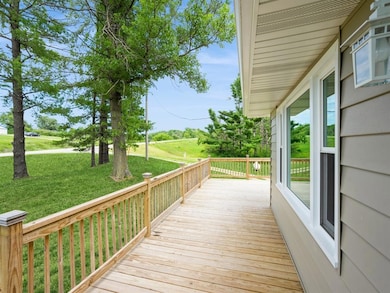5323 Highway F36 W Newton, IA 50208
Estimated payment $2,095/month
Highlights
- Deck
- No HOA
- Central Air
- Ranch Style House
- Luxury Vinyl Plank Tile Flooring
- Family Room Downstairs
About This Home
A small acreage completely updated and move in ready on 2.68 acres. Some hay ground for your hobby farm needs! This home has many updates so you can move in with ease! Providing you two bedrooms on the main floor with a full bath, an adequate size living room with picture window and an updated kitchen with newer appliances! Basement finish sqft is estimated @ 700 sqft finished. Basement garage has been turned into additional living area in the walk-out basement with new foundations walls, a 3/4 bathroom that includes laundry. Additionally this property has been updated with new carpet, interior paint, new flooring, new siding, new windows, new AC and furnace, new deck, new metal roof and new heavy gauge steel on the outbuilding. Property is right off a paved road and offers privacy! Book your showing soon!
Home Details
Home Type
- Single Family
Est. Annual Taxes
- $1,430
Year Built
- Built in 1974
Home Design
- Ranch Style House
- Traditional Architecture
- Block Foundation
- Vinyl Siding
Interior Spaces
- 951 Sq Ft Home
- Family Room Downstairs
- Dining Area
- Walk-Out Basement
- Fire and Smoke Detector
Flooring
- Carpet
- Luxury Vinyl Plank Tile
Bedrooms and Bathrooms
- 2 Main Level Bedrooms
Parking
- 2 Car Detached Garage
- Gravel Driveway
Utilities
- Central Air
- Heating System Powered By Owned Propane
- Heating System Uses Propane
- Septic Tank
Additional Features
- Deck
- 2.68 Acre Lot
Community Details
- No Home Owners Association
Listing and Financial Details
- Assessor Parcel Number 0713200011
Map
Home Values in the Area
Average Home Value in this Area
Tax History
| Year | Tax Paid | Tax Assessment Tax Assessment Total Assessment is a certain percentage of the fair market value that is determined by local assessors to be the total taxable value of land and additions on the property. | Land | Improvement |
|---|---|---|---|---|
| 2025 | $2,346 | $218,650 | $76,000 | $142,650 |
| 2024 | $2,346 | $180,370 | $48,400 | $131,970 |
| 2023 | $1,430 | $107,390 | $4,480 | $102,910 |
| 2022 | $1,220 | $78,670 | $3,350 | $75,320 |
| 2021 | $1,142 | $77,760 | $3,350 | $74,410 |
| 2020 | $1,142 | $70,330 | $2,430 | $67,900 |
| 2019 | $904 | $62,830 | $0 | $0 |
| 2018 | $904 | $62,830 | $0 | $0 |
| 2017 | $956 | $68,380 | $0 | $0 |
| 2016 | $956 | $68,380 | $0 | $0 |
| 2015 | $928 | $71,370 | $0 | $0 |
| 2014 | $942 | $71,370 | $0 | $0 |
Property History
| Date | Event | Price | List to Sale | Price per Sq Ft |
|---|---|---|---|---|
| 07/03/2025 07/03/25 | For Sale | $375,000 | -- | $394 / Sq Ft |
Purchase History
| Date | Type | Sale Price | Title Company |
|---|---|---|---|
| Warranty Deed | $80,500 | -- |
Mortgage History
| Date | Status | Loan Amount | Loan Type |
|---|---|---|---|
| Open | $101,065 | FHA |
Source: Des Moines Area Association of REALTORS®
MLS Number: 721607
APN: 07-13-200-011
- 4848 W 48th St N
- 3729 W 56th St N
- 5240 N 67th Ave W
- 1650 W 28th St N
- 2214 Highway F48 W
- 3735 W 3rd St N
- 299 Hickory St
- 124 Emerson Hough Dr
- 606 W 16th St N
- 6911-10 Highway F 48 W
- 1005 W 8th St N
- 549 W 10th St N
- 1525 1st St N
- 6911 Highway F48 W
- 304 W 11th St N
- 1420 1st St N
- 1221 Monroe Dr
- 210 W 13th St S
- 1100 1st Ave W
- 316 N 9th Ave W
- 1800 W 4th St N
- 515 W 4th St
- 320 W 3rd St N
- 105 N 2nd Ave E
- 510 N 6th Ave E
- 1453 N 11th Ave E
- 821 S 13th Ave E
- 500 E 17th St S
- 220 E 28th St N
- 703 W Pleasant St
- 406 N Main St Unit 1
- 303 S Madison St
- 2368 W 148th St S
- 407-409 4th St NE
- 2335 Paine St NE
- 1409 Courtyard Dr SE
- 1406 Adams St SE
- 209 12th Ct NW
- 2939 13th Ave SE
- 901 7th Ave SE







