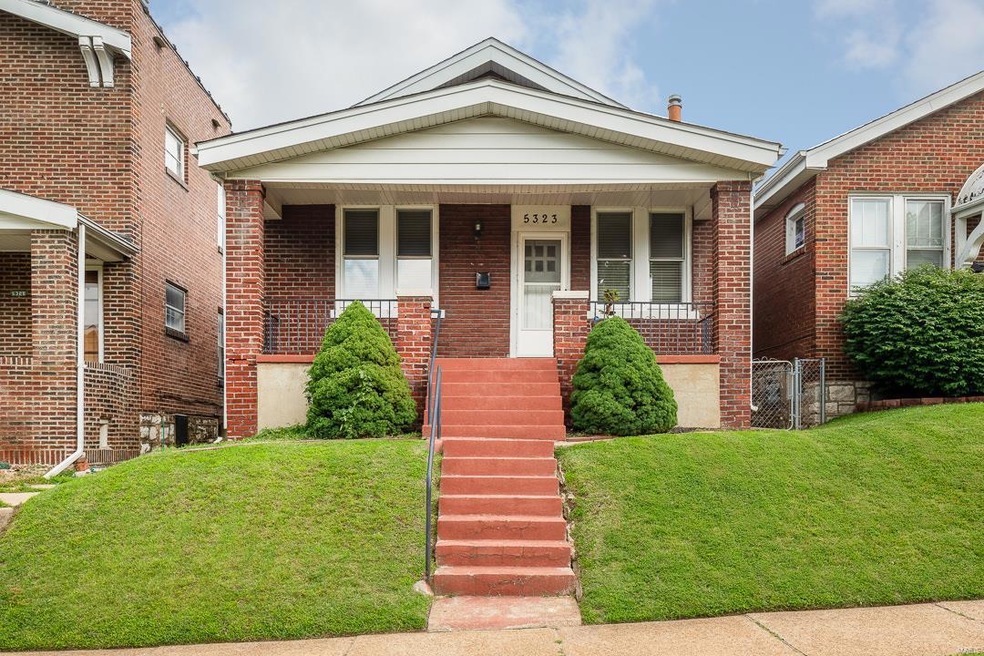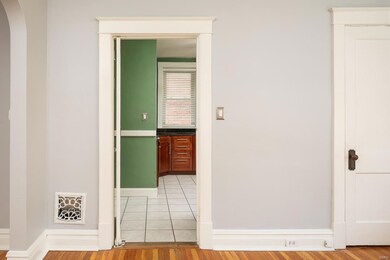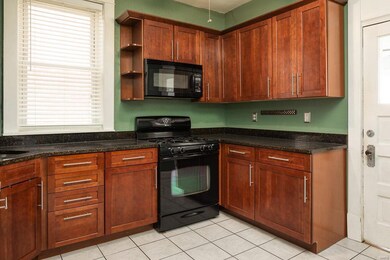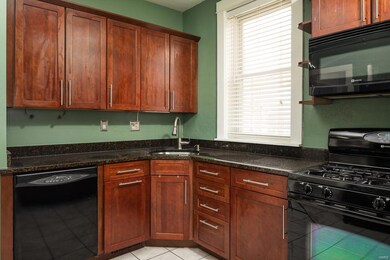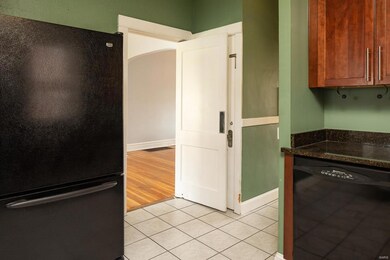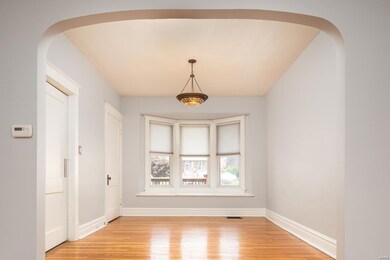
5323 Itaska St Saint Louis, MO 63109
Southampton NeighborhoodEstimated Value: $194,000 - $224,100
Highlights
- Deck
- Ranch Style House
- Sun or Florida Room
- Property is near public transit
- Main Floor Primary Bedroom
- Granite Countertops
About This Home
As of August 2019Affordable sweet brick bungalow in the heart of Southampton! Enjoy being in the middle of such a walkable community...that's what city living is all about! This home is perfect for the first time buyer or savvy investor looking for an air bnb! It's the perfect size & easy to maintain! Spacious living room has original hardwoods, updated kitchen, one nicely sized bedroom and full bathroom. Great finished lower level with second bedroom, large recreational space and plenty of storage. Brand new roof being installed prior to closing! Enjoy all the great outdoor space as well...coffee on the front porch drinks on the deck & yard games for the rest of the summer & fall.
Last Agent to Sell the Property
EXP Realty, LLC License #2015001497 Listed on: 06/27/2019

Home Details
Home Type
- Single Family
Est. Annual Taxes
- $2,156
Year Built
- Built in 1924
Lot Details
- 3,899 Sq Ft Lot
- Lot Dimensions are 30x125
Home Design
- Ranch Style House
- Traditional Architecture
- Brick or Stone Mason
- Poured Concrete
Interior Spaces
- Ceiling height between 8 to 10 feet
- Tilt-In Windows
- Living Room
- Formal Dining Room
- Sun or Florida Room
Kitchen
- Range
- Microwave
- Granite Countertops
- Built-In or Custom Kitchen Cabinets
Bedrooms and Bathrooms
- 2 Bedrooms | 1 Primary Bedroom on Main
- 1 Full Bathroom
Partially Finished Basement
- Walk-Out Basement
- Basement Ceilings are 8 Feet High
Parking
- Off-Street Parking
- Off Alley Parking
Outdoor Features
- Deck
- Enclosed Glass Porch
Location
- Property is near public transit
Schools
- Henry Elem. Elementary School
- Langston Middle School
- Roosevelt High School
Utilities
- Forced Air Heating and Cooling System
- Heating System Uses Gas
- Gas Water Heater
Listing and Financial Details
- Assessor Parcel Number 5652-00-0380-0
Ownership History
Purchase Details
Home Financials for this Owner
Home Financials are based on the most recent Mortgage that was taken out on this home.Purchase Details
Purchase Details
Home Financials for this Owner
Home Financials are based on the most recent Mortgage that was taken out on this home.Purchase Details
Home Financials for this Owner
Home Financials are based on the most recent Mortgage that was taken out on this home.Similar Homes in Saint Louis, MO
Home Values in the Area
Average Home Value in this Area
Purchase History
| Date | Buyer | Sale Price | Title Company |
|---|---|---|---|
| Kosta Phillip | $125,000 | Investors Title Company | |
| Dickey Aaron D | -- | None Available | |
| Dickey Aaron | -- | None Available | |
| Griger Jarod | -- | -- |
Mortgage History
| Date | Status | Borrower | Loan Amount |
|---|---|---|---|
| Open | Kosta Phillip | $118,750 | |
| Previous Owner | Dickey Aaron D | $105,648 | |
| Previous Owner | Dickey Aaron | $113,124 | |
| Previous Owner | Giger Jarod T | $17,000 | |
| Previous Owner | Griger Jarod | $105,379 |
Property History
| Date | Event | Price | Change | Sq Ft Price |
|---|---|---|---|---|
| 08/19/2019 08/19/19 | Sold | -- | -- | -- |
| 07/16/2019 07/16/19 | Pending | -- | -- | -- |
| 07/08/2019 07/08/19 | Price Changed | $129,900 | -7.1% | $98 / Sq Ft |
| 06/30/2019 06/30/19 | Price Changed | $139,900 | -3.5% | $105 / Sq Ft |
| 06/27/2019 06/27/19 | For Sale | $145,000 | -- | $109 / Sq Ft |
Tax History Compared to Growth
Tax History
| Year | Tax Paid | Tax Assessment Tax Assessment Total Assessment is a certain percentage of the fair market value that is determined by local assessors to be the total taxable value of land and additions on the property. | Land | Improvement |
|---|---|---|---|---|
| 2024 | $2,156 | $26,740 | $2,280 | $24,460 |
| 2023 | $2,156 | $26,740 | $2,280 | $24,460 |
| 2022 | $2,071 | $24,720 | $2,280 | $22,440 |
| 2021 | $2,068 | $24,720 | $2,280 | $22,440 |
| 2020 | $1,783 | $21,430 | $2,280 | $19,150 |
| 2019 | $1,777 | $21,430 | $2,280 | $19,150 |
| 2018 | $1,674 | $19,550 | $2,150 | $17,400 |
| 2017 | $1,646 | $19,550 | $2,150 | $17,400 |
| 2016 | $1,455 | $17,020 | $2,150 | $14,880 |
| 2015 | $1,320 | $17,030 | $2,150 | $14,880 |
| 2014 | $1,309 | $17,030 | $2,150 | $14,880 |
| 2013 | -- | $16,890 | $2,150 | $14,740 |
Agents Affiliated with this Home
-
Ryan Miller

Seller's Agent in 2019
Ryan Miller
EXP Realty, LLC
(314) 852-9413
28 Total Sales
-
Bridget Fahy

Buyer's Agent in 2019
Bridget Fahy
RedKey Realty Leaders Circa
(314) 922-4411
49 Total Sales
Map
Source: MARIS MLS
MLS Number: MIS19047691
APN: 5652-00-0380-0
- 5335 Itaska St
- 5206 Itaska St
- 5241 Devonshire Ave
- 5525 Nottingham Ave
- 5433 Goethe Ave
- 5128 Goethe Ave
- 5505 S Kingshighway Blvd
- 5116 Goethe Ave
- 5636 Itaska St
- 4913 Devonshire Ave
- 4710 Delor St
- 5638 Murdoch Ave
- 5528 Sutherland Ave
- 5501 Milentz Ave
- 5303 Bancroft Ave
- 5335 Bancroft Ave
- 5609 Lansdowne Ave
- 5205 Bancroft Ave
- 5728 Neosho St
- 4838 Goethe Ave
- 5323 Itaska St
- 5319 Itaska St
- 5327 Itaska St
- 5317 Itaska St
- 5317 Itaska St Unit 1F
- 5317 Itaska St Unit 2F
- 5331 Itaska St
- 5311 Itaska St
- 5307 Itaska St
- 5322 Neosho St
- 5326 Neosho St
- 5318 Neosho St
- 5339 Itaska St
- 5312 Neosho St
- 5332 Neosho St
- 5322 Itaska St
- 5303 Itaska St
- 5326 Itaska St
- 5318 Itaska St
- 5328 Itaska St
