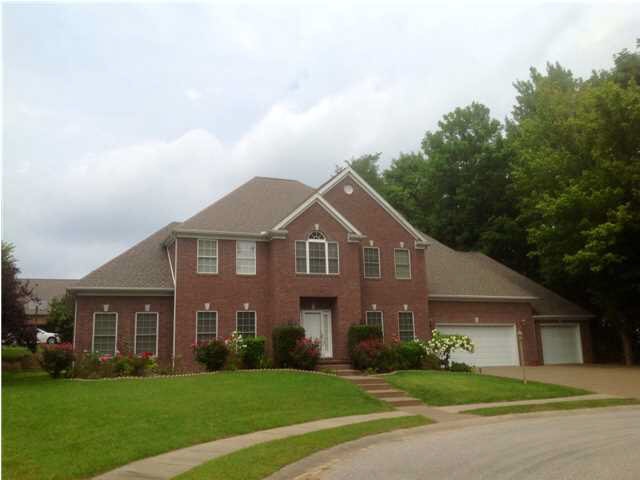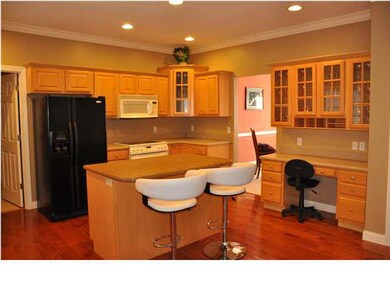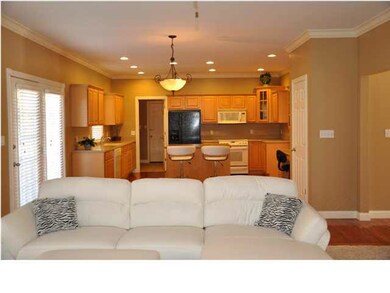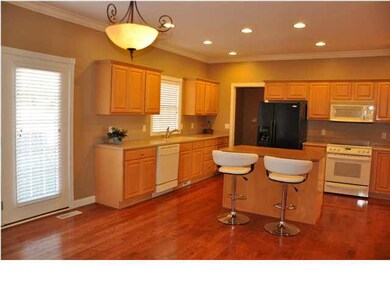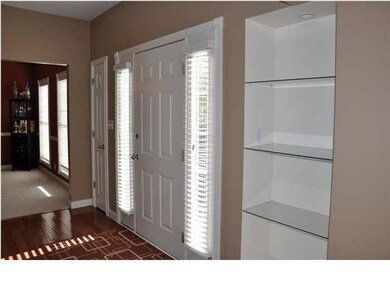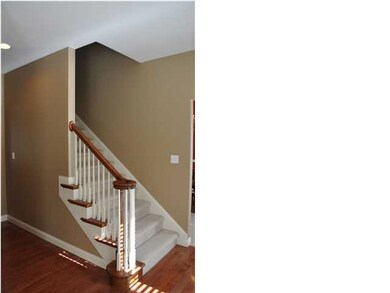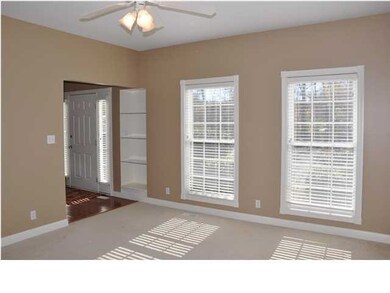
5323 Ivy Ridge Ct Newburgh, IN 47630
Highlights
- Primary Bedroom Suite
- Partially Wooded Lot
- <<bathWithWhirlpoolToken>>
- Newburgh Elementary School Rated A-
- Wood Flooring
- Cul-De-Sac
About This Home
As of May 2019Beautiful family home located at the end of a cul-de-sac on a double lot in prestigious Copper Creek Subdivision. The home features a foyer with built-in display shelves and oak floors. The wood flooring continues into the custom kitchen with island/breakfast bar, an abundance of cabinetry, and solid surface counter tops with integrated sink along with smooth-top drop-in range. This traditional home features a formal dining room with chair rail and formal living room with french doors opening to the spacious family room with gas log fireplace. Also, on the main level you will find first floor Guest Quarters or an additional Master Bedroom with adjoining Master Bath featuring a tiled walk-in shower and double free standing vanities. Per Owner, this addition was remodeled in 2011 at an approximate cost of $30,000. Completing this level is a half bath with an impressive furniture quality vanity and attractive decorative mirror. There is also a mud room with access to the 3 car garage. The
Last Agent to Sell the Property
Barbara Huebschman
F.C. TUCKER EMGE Listed on: 11/15/2013
Last Buyer's Agent
NEIAR NonMember
NonMember NEIAR
Home Details
Home Type
- Single Family
Est. Annual Taxes
- $3,240
Year Built
- Built in 2001
Lot Details
- 0.5 Acre Lot
- Lot Dimensions are 149x146
- Cul-De-Sac
- Landscaped
- Partially Wooded Lot
HOA Fees
- $38 Monthly HOA Fees
Parking
- 3 Car Attached Garage
- Garage Door Opener
Home Design
- Brick Exterior Construction
- Shingle Roof
Interior Spaces
- 3,247 Sq Ft Home
- 2-Story Property
- Chair Railings
- Crown Molding
- Ceiling height of 9 feet or more
- Ceiling Fan
- Skylights
- Gas Log Fireplace
- Crawl Space
Kitchen
- Eat-In Kitchen
- Disposal
Flooring
- Wood
- Carpet
- Tile
Bedrooms and Bathrooms
- 5 Bedrooms
- Primary Bedroom Suite
- Walk-In Closet
- Double Vanity
- <<bathWithWhirlpoolToken>>
- Separate Shower
Outdoor Features
- Patio
Schools
- Newburgh Elementary School
- Castle South Middle School
- Castle High School
Utilities
- Forced Air Heating and Cooling System
- Heating System Uses Gas
- Cable TV Available
Community Details
- Copper Creek Subdivision
Listing and Financial Details
- Home warranty included in the sale of the property
- Assessor Parcel Number 87-12-34-103-048.000-014
Ownership History
Purchase Details
Home Financials for this Owner
Home Financials are based on the most recent Mortgage that was taken out on this home.Purchase Details
Home Financials for this Owner
Home Financials are based on the most recent Mortgage that was taken out on this home.Purchase Details
Home Financials for this Owner
Home Financials are based on the most recent Mortgage that was taken out on this home.Similar Homes in Newburgh, IN
Home Values in the Area
Average Home Value in this Area
Purchase History
| Date | Type | Sale Price | Title Company |
|---|---|---|---|
| Warranty Deed | -- | Regional Title Services Llc | |
| Warranty Deed | -- | None Available | |
| Warranty Deed | -- | None Available |
Mortgage History
| Date | Status | Loan Amount | Loan Type |
|---|---|---|---|
| Open | $232,800 | New Conventional | |
| Closed | $240,000 | New Conventional | |
| Closed | $239,900 | New Conventional | |
| Previous Owner | $260,000 | New Conventional | |
| Previous Owner | $267,600 | New Conventional | |
| Previous Owner | $275,793 | FHA | |
| Previous Owner | $0 | Commercial | |
| Previous Owner | $258,000 | Future Advance Clause Open End Mortgage | |
| Previous Owner | $550,000 | Credit Line Revolving |
Property History
| Date | Event | Price | Change | Sq Ft Price |
|---|---|---|---|---|
| 05/31/2019 05/31/19 | Sold | $359,900 | 0.0% | $111 / Sq Ft |
| 04/27/2019 04/27/19 | Pending | -- | -- | -- |
| 04/12/2019 04/12/19 | For Sale | $359,900 | +6.6% | $111 / Sq Ft |
| 05/08/2014 05/08/14 | Sold | $337,500 | -8.5% | $104 / Sq Ft |
| 04/08/2014 04/08/14 | Pending | -- | -- | -- |
| 11/15/2013 11/15/13 | For Sale | $369,000 | -- | $114 / Sq Ft |
Tax History Compared to Growth
Tax History
| Year | Tax Paid | Tax Assessment Tax Assessment Total Assessment is a certain percentage of the fair market value that is determined by local assessors to be the total taxable value of land and additions on the property. | Land | Improvement |
|---|---|---|---|---|
| 2024 | $4,614 | $461,400 | $70,800 | $390,600 |
| 2023 | $4,499 | $449,900 | $70,800 | $379,100 |
| 2022 | $4,217 | $474,600 | $75,900 | $398,700 |
| 2021 | $3,797 | $379,700 | $58,900 | $320,800 |
| 2020 | $3,703 | $370,300 | $58,900 | $311,400 |
| 2019 | $3,626 | $362,600 | $51,600 | $311,000 |
| 2018 | $3,465 | $346,500 | $51,600 | $294,900 |
| 2017 | $3,392 | $339,200 | $51,600 | $287,600 |
| 2016 | $3,396 | $339,600 | $51,600 | $288,000 |
| 2014 | $3,511 | $351,100 | $54,200 | $296,900 |
| 2013 | $3,338 | $333,800 | $54,200 | $279,600 |
Agents Affiliated with this Home
-
Kenneth Haynie

Seller's Agent in 2019
Kenneth Haynie
F.C. TUCKER EMGE
(812) 760-4047
28 in this area
136 Total Sales
-
Kindra Hirt

Buyer's Agent in 2019
Kindra Hirt
F.C. TUCKER EMGE
(812) 573-8953
60 in this area
198 Total Sales
-
B
Seller's Agent in 2014
Barbara Huebschman
F.C. TUCKER EMGE
-
N
Buyer's Agent in 2014
NEIAR NonMember
NonMember NEIAR
Map
Source: Indiana Regional MLS
MLS Number: 1010852
APN: 87-12-34-103-048.000-014
- 5318 Claiborn Ct
- 8634 Briarose Ct
- 5316 Ellington Ct
- 0 Willow Pond Rd
- 4977 Yorkridge Ct
- 8711 Locust Ln
- 712 Adams St
- 8855 Hickory Ln
- 508 Polk St
- 8199 Oak Dr
- 5413 Landview Dr
- 8133 Maple Ln
- 8422 Outer Lincoln Ave
- 606 Prince Dr
- 110 Monroe St
- 210 E Main St
- 126 W Jennings St
- 5597 Autumn Ridge Dr
- 9081 Halston Cir
- 223 W Jennings St
