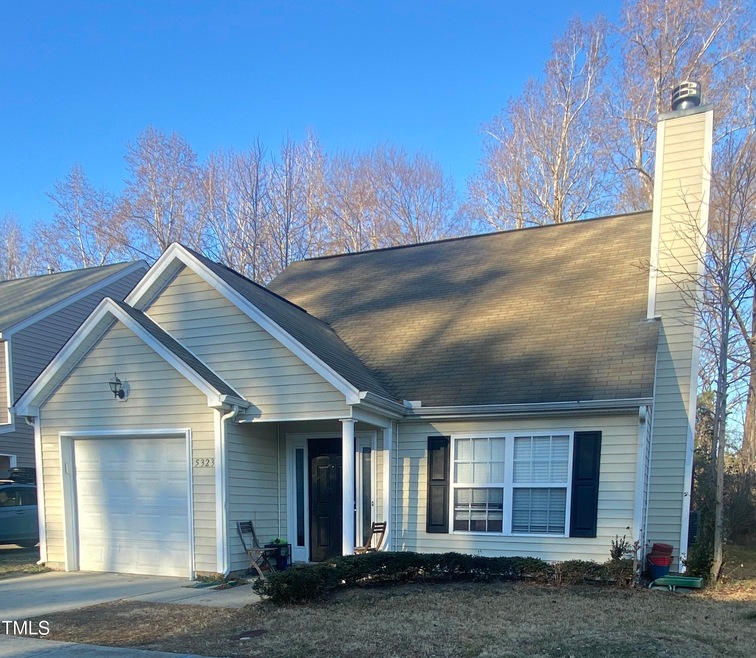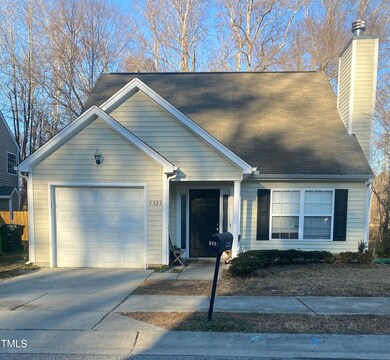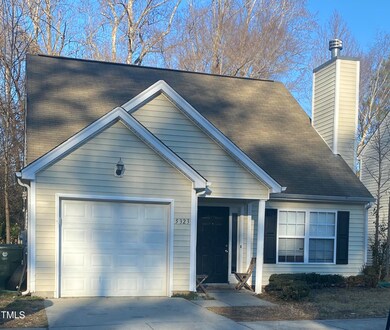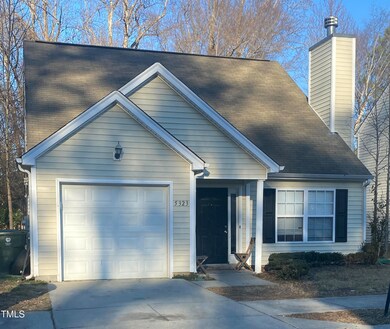
5323 Landreaux Dr Raleigh, NC 27610
Highlights
- Traditional Architecture
- Main Floor Primary Bedroom
- Porch
- Cathedral Ceiling
- Cul-De-Sac
- 1 Car Attached Garage
About This Home
As of February 2025Highest and Best by 6 pm Saturday, Jan. 25. Carpet and paint will go a long way in this 3 bedroom 2 1/2 Bath home. Primary and laundry on the main flloor. Family room with wood fireplace. Laundry on the main. Dining room or Flex space. Two additional bedrooms upstairs. One car garage. Flat lot. With a little love this could be a great first-time home or a perfect investment property. Convenient to downtown Raleigh & easy access to I-40.
Last Agent to Sell the Property
eXp Realty, LLC - C License #277899 Listed on: 01/25/2025

Last Buyer's Agent
Non Member
Non Member Office
Home Details
Home Type
- Single Family
Est. Annual Taxes
- $2,691
Year Built
- Built in 2007
Lot Details
- 7,405 Sq Ft Lot
- Cul-De-Sac
HOA Fees
- $22 Monthly HOA Fees
Parking
- 1 Car Attached Garage
- Side Facing Garage
- Private Driveway
- Open Parking
Home Design
- Traditional Architecture
- Slab Foundation
- Shingle Roof
- Vinyl Siding
Interior Spaces
- 1,584 Sq Ft Home
- 1.5-Story Property
- Cathedral Ceiling
- Ceiling Fan
- Eat-In Kitchen
- Laundry on main level
Flooring
- Carpet
- Vinyl
Bedrooms and Bathrooms
- 3 Bedrooms
- Primary Bedroom on Main
- Walk-In Closet
- Separate Shower in Primary Bathroom
Outdoor Features
- Patio
- Porch
Schools
- East Garner Elementary School
- West Lake Middle School
- South Garner High School
Utilities
- Forced Air Heating and Cooling System
- Heating System Uses Natural Gas
- Cable TV Available
Community Details
- Association fees include ground maintenance
- Hrw Associates Association, Phone Number (919) 787-9000
- Villages At Pearl Ridge Subdivision
Listing and Financial Details
- Assessor Parcel Number 1722807370
Ownership History
Purchase Details
Home Financials for this Owner
Home Financials are based on the most recent Mortgage that was taken out on this home.Purchase Details
Home Financials for this Owner
Home Financials are based on the most recent Mortgage that was taken out on this home.Purchase Details
Purchase Details
Purchase Details
Purchase Details
Home Financials for this Owner
Home Financials are based on the most recent Mortgage that was taken out on this home.Purchase Details
Similar Homes in Raleigh, NC
Home Values in the Area
Average Home Value in this Area
Purchase History
| Date | Type | Sale Price | Title Company |
|---|---|---|---|
| Warranty Deed | $238,000 | None Listed On Document | |
| Warranty Deed | $238,000 | None Listed On Document | |
| Warranty Deed | $136,000 | Attorney | |
| Special Warranty Deed | -- | None Available | |
| Trustee Deed | $141,902 | None Available | |
| Interfamily Deed Transfer | -- | None Available | |
| Warranty Deed | $139,500 | None Available | |
| Warranty Deed | $896,000 | -- |
Mortgage History
| Date | Status | Loan Amount | Loan Type |
|---|---|---|---|
| Previous Owner | $50,000 | Credit Line Revolving | |
| Previous Owner | $138,000 | Adjustable Rate Mortgage/ARM | |
| Previous Owner | $18,216 | Future Advance Clause Open End Mortgage | |
| Previous Owner | $136,859 | FHA |
Property History
| Date | Event | Price | Change | Sq Ft Price |
|---|---|---|---|---|
| 08/02/2025 08/02/25 | Price Changed | $1,870 | -2.6% | $1 / Sq Ft |
| 07/19/2025 07/19/25 | Price Changed | $1,920 | -2.5% | $1 / Sq Ft |
| 07/03/2025 07/03/25 | Price Changed | $1,970 | -2.5% | $1 / Sq Ft |
| 06/17/2025 06/17/25 | Price Changed | $2,020 | -2.4% | $1 / Sq Ft |
| 04/22/2025 04/22/25 | Price Changed | $2,070 | +2.5% | $1 / Sq Ft |
| 04/15/2025 04/15/25 | For Rent | $2,020 | 0.0% | -- |
| 03/22/2025 03/22/25 | Off Market | $2,020 | -- | -- |
| 03/14/2025 03/14/25 | For Rent | $2,020 | 0.0% | -- |
| 02/28/2025 02/28/25 | Sold | $238,000 | -8.1% | $150 / Sq Ft |
| 01/25/2025 01/25/25 | Pending | -- | -- | -- |
| 01/25/2025 01/25/25 | For Sale | $259,000 | -- | $164 / Sq Ft |
Tax History Compared to Growth
Tax History
| Year | Tax Paid | Tax Assessment Tax Assessment Total Assessment is a certain percentage of the fair market value that is determined by local assessors to be the total taxable value of land and additions on the property. | Land | Improvement |
|---|---|---|---|---|
| 2024 | $2,691 | $307,548 | $75,000 | $232,548 |
| 2023 | $2,151 | $195,484 | $40,500 | $154,984 |
| 2022 | $1,999 | $195,484 | $40,500 | $154,984 |
| 2021 | $1,922 | $195,484 | $40,500 | $154,984 |
| 2020 | $1,887 | $195,484 | $40,500 | $154,984 |
| 2019 | $1,631 | $138,996 | $21,600 | $117,396 |
| 2018 | $1,539 | $138,996 | $21,600 | $117,396 |
| 2017 | $1,466 | $138,996 | $21,600 | $117,396 |
| 2016 | $1,436 | $138,996 | $21,600 | $117,396 |
| 2015 | $1,569 | $149,565 | $31,500 | $118,065 |
| 2014 | $1,488 | $149,565 | $31,500 | $118,065 |
Agents Affiliated with this Home
-

Seller's Agent in 2025
Diane Kleckner
eXp Realty, LLC - C
(919) 370-1623
73 Total Sales
-
N
Buyer's Agent in 2025
Non Member
Non Member Office
Map
Source: Doorify MLS
MLS Number: 10072096
APN: 1722.20-80-7370-000
- 5408 Gunnette Dr
- 4125 Scofield Dr
- 4020 Mindspring Dr
- 5505 Armada Dr
- 2708 Chert Ln
- 4201 Pearl Rd
- 5621 Advantis Dr
- 4117 Pearl Rd
- 3800 Pearl Rd
- 3716 Pearl Rd
- 5828 Brambleton Ave
- 2456 Tonoloway Dr
- 2539 Kasota Ln
- 3973 Volkswalk Place
- 5940 Brambleton Ave
- 4949 Microcline Trail
- 3608 Turney Dr
- 3604 Turney Dr
- 3600 Turney Dr
- 4041 Laurel Glen Dr



