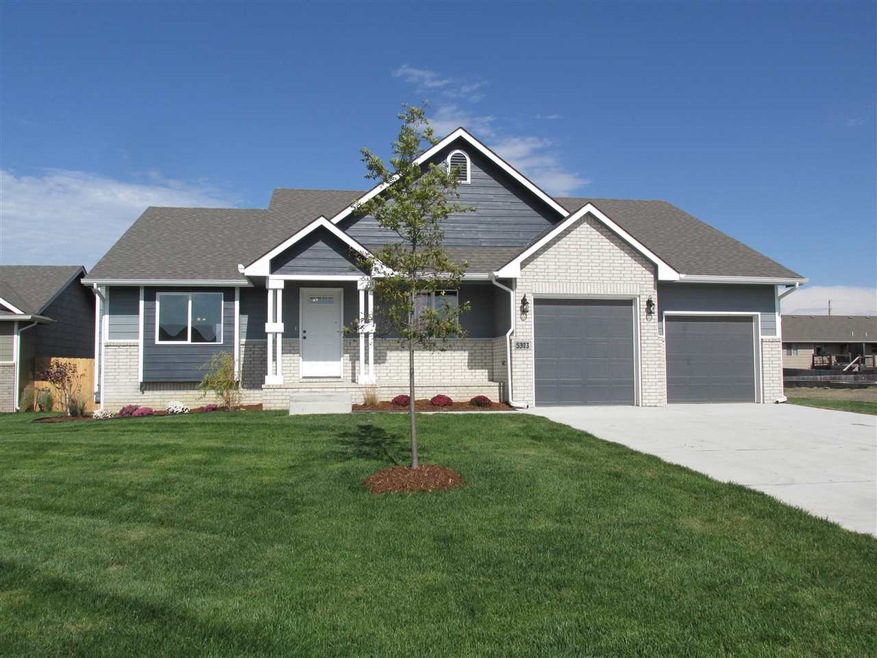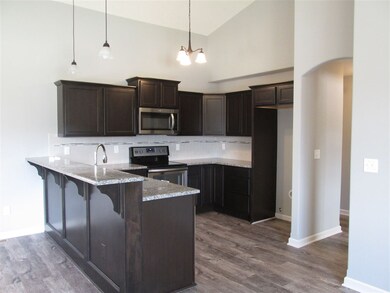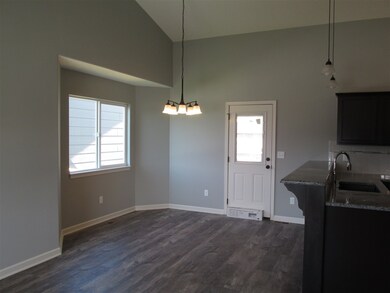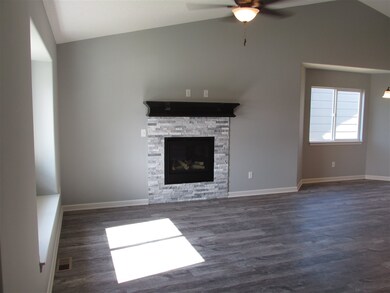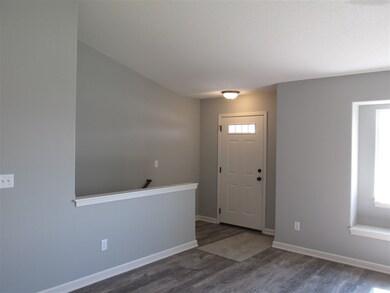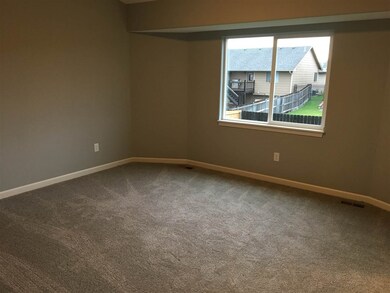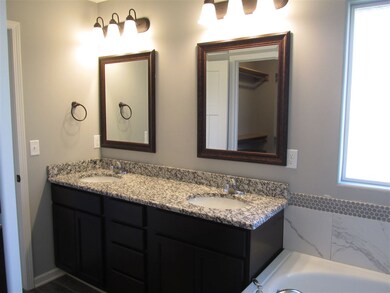
5323 N Rock Spring Ct Bel Aire, KS 67226
Highlights
- Community Lake
- Ranch Style House
- 3 Car Attached Garage
- Vaulted Ceiling
- Cul-De-Sac
- Storm Windows
About This Home
As of December 2017Popular Floor Plan in Rock Spring**Great 2 BR, 2 Bath floor plan on a cul-de-sac**Granite Counter Tops in the Kitchen**Luxury Vinyl flooring in the Kitchen, Dining, Living Room, Laundry and Hallway**Gas Fireplace in the Living Room**Granite Counter Top in the Hall Bath**Master bedroom has a Walk-in Closet and the Master Bath has a Corner Soaker Tub and a Separate Shower with His & Her Vanities and a Granite Counter Top**Finished Basement includes a Family room w/Wet Bar, 3rd & 4th Bedrooms and a 3rd Bath**Tandem 3 car Garage**Sprinkler System and Yard are Included**Generals and Specials are Estimated**
Last Agent to Sell the Property
Keller Williams Signature Partners, LLC License #00042841 Listed on: 09/09/2017
Last Buyer's Agent
Stacey Alan
American Freedom Properties License #00234112
Home Details
Home Type
- Single Family
Est. Annual Taxes
- $3,208
Year Built
- Built in 2017
Lot Details
- 7,909 Sq Ft Lot
- Cul-De-Sac
- Wood Fence
- Sprinkler System
HOA Fees
- $17 Monthly HOA Fees
Parking
- 3 Car Attached Garage
Home Design
- Ranch Style House
- Frame Construction
- Composition Roof
Interior Spaces
- Wet Bar
- Vaulted Ceiling
- Ceiling Fan
- Gas Fireplace
- Family Room
- Combination Kitchen and Dining Room
- Storm Windows
Kitchen
- Oven or Range
- Electric Cooktop
- Microwave
- Dishwasher
- Disposal
Bedrooms and Bathrooms
- 4 Bedrooms
- En-Suite Primary Bedroom
- Walk-In Closet
- 3 Full Bathrooms
- Dual Vanity Sinks in Primary Bathroom
- Bathtub and Shower Combination in Primary Bathroom
Laundry
- Laundry Room
- Laundry on main level
- 220 Volts In Laundry
Finished Basement
- Basement Fills Entire Space Under The House
- Bedroom in Basement
- Finished Basement Bathroom
- Basement Storage
Outdoor Features
- Covered Deck
- Rain Gutters
Schools
- Isely Magnet Elementary School
- Stucky Middle School
- Heights High School
Utilities
- Forced Air Heating and Cooling System
- Heating System Uses Gas
Community Details
- Association fees include gen. upkeep for common ar
- Built by Relph Construction, Inc.
- Rock Spring Subdivision
- Community Lake
Listing and Financial Details
- Assessor Parcel Number 30001-
Similar Homes in the area
Home Values in the Area
Average Home Value in this Area
Mortgage History
| Date | Status | Loan Amount | Loan Type |
|---|---|---|---|
| Closed | $10,264 | Stand Alone Second |
Property History
| Date | Event | Price | Change | Sq Ft Price |
|---|---|---|---|---|
| 07/10/2025 07/10/25 | Price Changed | $320,000 | -4.0% | $118 / Sq Ft |
| 06/27/2025 06/27/25 | Price Changed | $333,500 | -0.3% | $123 / Sq Ft |
| 05/21/2025 05/21/25 | Price Changed | $334,500 | -0.1% | $123 / Sq Ft |
| 05/03/2025 05/03/25 | For Sale | $335,000 | +56.6% | $124 / Sq Ft |
| 12/22/2017 12/22/17 | Sold | -- | -- | -- |
| 11/17/2017 11/17/17 | Pending | -- | -- | -- |
| 09/09/2017 09/09/17 | For Sale | $213,900 | -- | $99 / Sq Ft |
Tax History Compared to Growth
Tax History
| Year | Tax Paid | Tax Assessment Tax Assessment Total Assessment is a certain percentage of the fair market value that is determined by local assessors to be the total taxable value of land and additions on the property. | Land | Improvement |
|---|---|---|---|---|
| 2025 | $5,963 | $35,926 | $6,417 | $29,509 |
| 2023 | $5,963 | $34,213 | $4,750 | $29,463 |
| 2022 | $5,569 | $30,280 | $4,485 | $25,795 |
| 2021 | $5,318 | $28,037 | $3,105 | $24,932 |
| 2020 | $5,098 | $26,036 | $3,105 | $22,931 |
| 2019 | $4,401 | $25,829 | $3,105 | $22,724 |
| 2018 | $4,474 | $26,210 | $2,415 | $23,795 |
| 2017 | $736 | $0 | $0 | $0 |
| 2016 | $593 | $0 | $0 | $0 |
| 2015 | -- | $0 | $0 | $0 |
| 2014 | -- | $0 | $0 | $0 |
Agents Affiliated with this Home
-

Seller's Agent in 2025
Lisa Mayfield
Berkshire Hathaway PenFed Realty
(316) 351-8508
1 in this area
137 Total Sales
-
T
Seller Co-Listing Agent in 2025
Trang Nguyen
Berkshire Hathaway PenFed Realty
(316) 869-4209
1 in this area
40 Total Sales
-

Seller's Agent in 2017
Nancy Suter
Keller Williams Signature Partners, LLC
(316) 650-8677
46 in this area
58 Total Sales
-
S
Buyer's Agent in 2017
Stacey Alan
American Freedom Properties
Map
Source: South Central Kansas MLS
MLS Number: 541183
APN: 104-20-0-21-03-039.00
- 8492 E Chris St
- 8497 E Chris St
- 5334 N Rock Spring St
- 5139 N Lycee St
- 5146 N Lycee St
- 8617 E Chris St
- 8577 E Cherrywood Ct
- 8473 E Deer Run St
- 8481 E Deer Run
- 8641 E Cherrywood Ct
- 5151 N Tara Ln
- 5141 N Dublin
- 5131 N Lycee St
- 5133 N Dublin
- 5123 N Lycee St
- 9001 E Chris St
- 5109 N Dublin
- 5125 N Dublin
- 8482 E Deer Run
- 8466 E Deer Run
