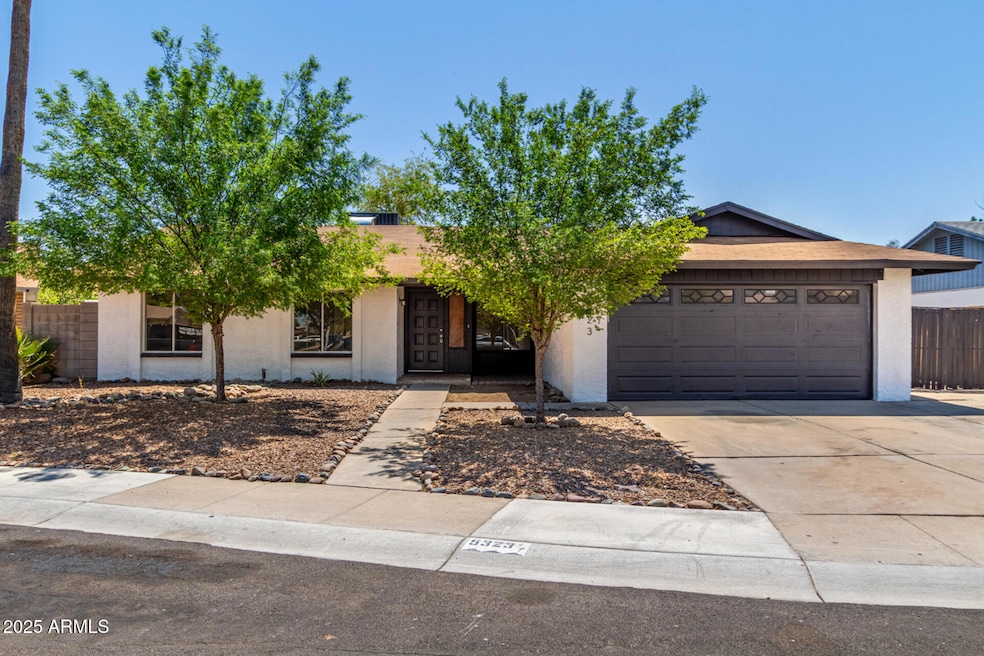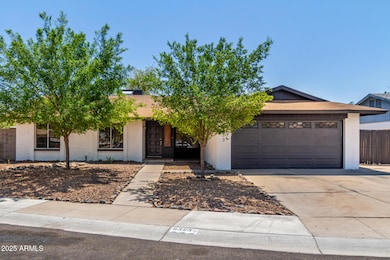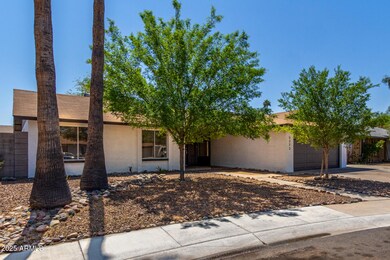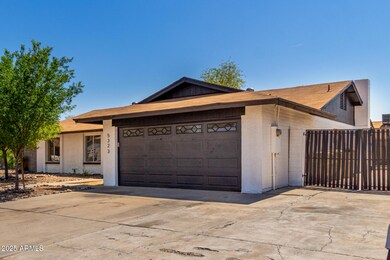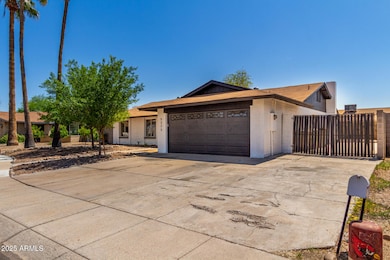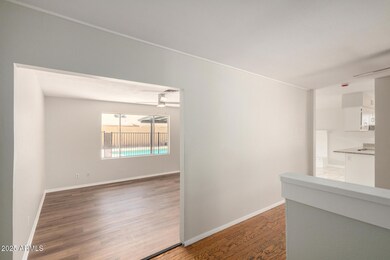
5323 W Seldon Ln Unit 9 Glendale, AZ 85302
Highlights
- Private Pool
- Wood Flooring
- No HOA
- RV Gated
- 1 Fireplace
- Covered patio or porch
About This Home
As of May 2025Nicely remodeled home in nice neighborhood! The home has new stainless steel appliances, new carpet, new countertops, new tile shower, new vanities, new interior and exterior paint and a sparkling blue swimming pool in the back!
Last Agent to Sell the Property
Geneva Real Estate and Investments License #SA585104000 Listed on: 02/14/2025
Home Details
Home Type
- Single Family
Est. Annual Taxes
- $1,587
Year Built
- Built in 1980
Lot Details
- 7,653 Sq Ft Lot
- Block Wall Fence
Parking
- 2 Car Garage
- RV Gated
Home Design
- Fixer Upper
- Composition Roof
- Block Exterior
- Stucco
Interior Spaces
- 1,631 Sq Ft Home
- 1-Story Property
- Ceiling height of 9 feet or more
- 1 Fireplace
- Washer and Dryer Hookup
Kitchen
- Kitchen Updated in 2025
- Eat-In Kitchen
Flooring
- Floors Updated in 2025
- Wood
- Tile
Bedrooms and Bathrooms
- 3 Bedrooms
- Bathroom Updated in 2025
- Primary Bathroom is a Full Bathroom
- 2 Bathrooms
Pool
- Private Pool
- Fence Around Pool
Outdoor Features
- Covered patio or porch
Schools
- Glendale American Elementary School
- Glendale Landmark Middle School
- Glendale High School
Utilities
- Central Air
- Heating Available
- Plumbing System Updated in 2025
- High Speed Internet
- Cable TV Available
Community Details
- No Home Owners Association
- Association fees include no fees
- Royal Oaks Unit 9 Subdivision
Listing and Financial Details
- Tax Lot 64
- Assessor Parcel Number 148-20-208
Ownership History
Purchase Details
Home Financials for this Owner
Home Financials are based on the most recent Mortgage that was taken out on this home.Purchase Details
Home Financials for this Owner
Home Financials are based on the most recent Mortgage that was taken out on this home.Purchase Details
Home Financials for this Owner
Home Financials are based on the most recent Mortgage that was taken out on this home.Purchase Details
Home Financials for this Owner
Home Financials are based on the most recent Mortgage that was taken out on this home.Purchase Details
Home Financials for this Owner
Home Financials are based on the most recent Mortgage that was taken out on this home.Purchase Details
Purchase Details
Purchase Details
Home Financials for this Owner
Home Financials are based on the most recent Mortgage that was taken out on this home.Purchase Details
Home Financials for this Owner
Home Financials are based on the most recent Mortgage that was taken out on this home.Purchase Details
Home Financials for this Owner
Home Financials are based on the most recent Mortgage that was taken out on this home.Purchase Details
Similar Homes in the area
Home Values in the Area
Average Home Value in this Area
Purchase History
| Date | Type | Sale Price | Title Company |
|---|---|---|---|
| Warranty Deed | $405,000 | Navi Title Agency | |
| Warranty Deed | $312,000 | Fidelity National Title Agency | |
| Contract Of Sale | -- | None Listed On Document | |
| Contract Of Sale | -- | None Listed On Document | |
| Interfamily Deed Transfer | -- | Vylla Llc | |
| Interfamily Deed Transfer | -- | Fidelity National Title Agen | |
| Cash Sale Deed | $69,900 | Lawyers Title Of Arizona Inc | |
| Trustee Deed | $195,767 | Great American Title | |
| Warranty Deed | $235,000 | Capital Title Agency Inc | |
| Quit Claim Deed | -- | None Available | |
| Interfamily Deed Transfer | $145,000 | Land Title Agency Of Arizona | |
| Interfamily Deed Transfer | -- | Capital Title Agency Inc |
Mortgage History
| Date | Status | Loan Amount | Loan Type |
|---|---|---|---|
| Open | $364,500 | New Conventional | |
| Previous Owner | $250,000 | New Conventional | |
| Previous Owner | $179,763 | FHA | |
| Previous Owner | $182,488 | FHA | |
| Previous Owner | $188,000 | New Conventional | |
| Previous Owner | $118,250 | Unknown | |
| Previous Owner | $116,000 | New Conventional |
Property History
| Date | Event | Price | Change | Sq Ft Price |
|---|---|---|---|---|
| 05/30/2025 05/30/25 | Sold | $405,000 | -0.2% | $248 / Sq Ft |
| 05/16/2025 05/16/25 | Price Changed | $405,900 | +1.5% | $249 / Sq Ft |
| 05/15/2025 05/15/25 | Pending | -- | -- | -- |
| 02/14/2025 02/14/25 | For Sale | $399,900 | -- | $245 / Sq Ft |
Tax History Compared to Growth
Tax History
| Year | Tax Paid | Tax Assessment Tax Assessment Total Assessment is a certain percentage of the fair market value that is determined by local assessors to be the total taxable value of land and additions on the property. | Land | Improvement |
|---|---|---|---|---|
| 2025 | $1,587 | $13,414 | -- | -- |
| 2024 | $1,439 | $12,776 | -- | -- |
| 2023 | $1,439 | $28,450 | $5,690 | $22,760 |
| 2022 | $1,432 | $21,850 | $4,370 | $17,480 |
| 2021 | $1,425 | $20,110 | $4,020 | $16,090 |
| 2020 | $1,443 | $18,820 | $3,760 | $15,060 |
| 2019 | $1,428 | $17,050 | $3,410 | $13,640 |
| 2018 | $1,369 | $15,730 | $3,140 | $12,590 |
| 2017 | $1,389 | $13,770 | $2,750 | $11,020 |
| 2016 | $1,318 | $13,000 | $2,600 | $10,400 |
| 2015 | $1,243 | $13,000 | $2,600 | $10,400 |
Agents Affiliated with this Home
-
N
Seller's Agent in 2025
Nate Tanner
Geneva Real Estate and Investments
-
B
Buyer's Agent in 2025
Britany Flores
Howe Realty
Map
Source: Arizona Regional Multiple Listing Service (ARMLS)
MLS Number: 6820783
APN: 148-20-208
- 8607 N 53rd Dr
- 5146 W Echo Ln
- 5409 W El Caminito Dr
- 5458 W El Caminito Dr
- 5346 W Las Palmaritas Dr
- 5334 W Las Palmaritas Dr
- 5322 W Las Palmaritas Dr
- 5352 W Las Palmaritas Dr
- 5358 W Las Palmaritas Dr
- 8331 N 53rd Dr
- 8325 N 53rd Dr
- 5401 W Las Palmaritas Dr
- 5359 W Las Palmaritas Dr
- 5344 W Royal Palm Rd
- 5336 W Alice Ave
- 8334 N 55th Ave
- 5355 W Royal Palm Rd
- 5126 W Las Palmaritas Dr
- 8419 N 51st Dr
- 5414 W Las Palmaritas Dr
