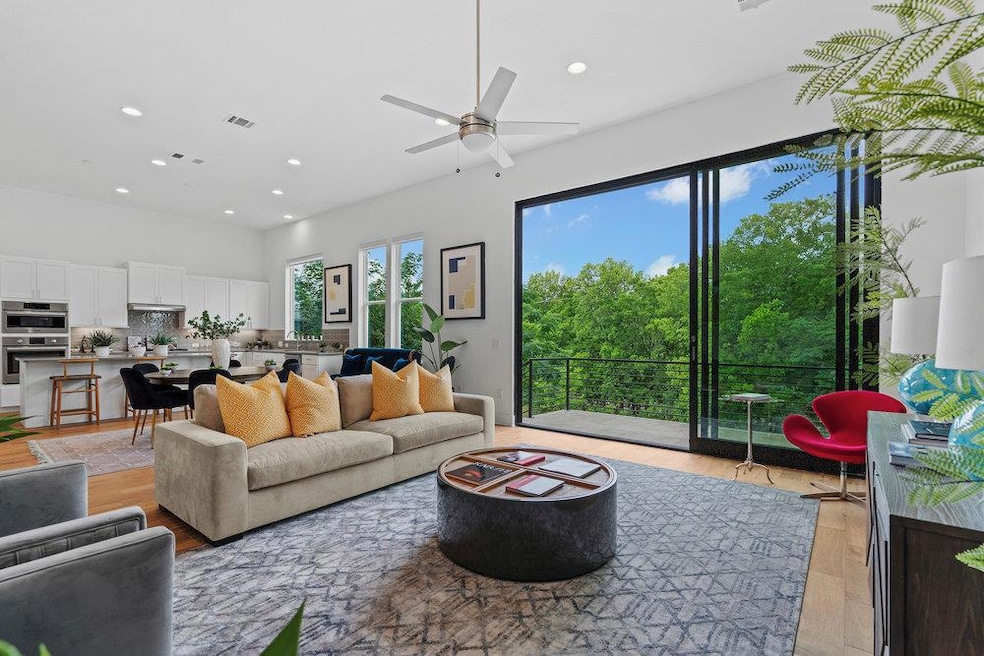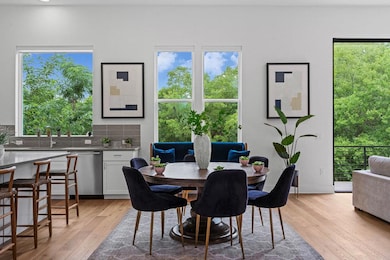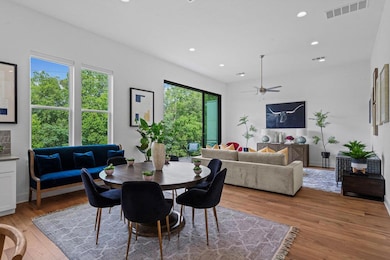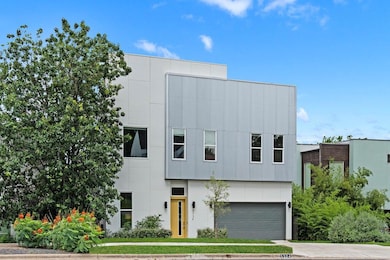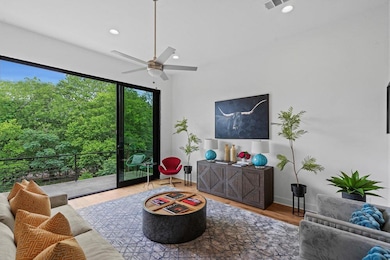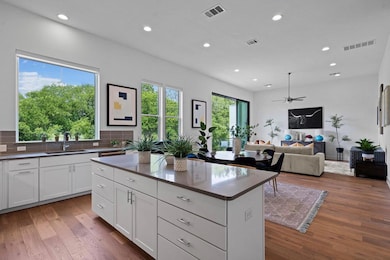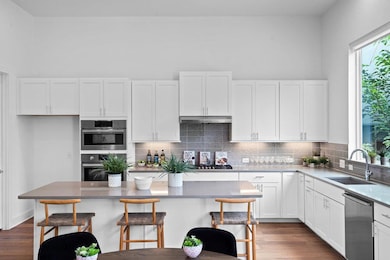
5324 Agatha Cir Austin, TX 78724
Rogers Hill NeighborhoodEstimated payment $5,250/month
Highlights
- New Construction
- Open Floorplan
- Wood Flooring
- Gourmet Kitchen
- Deck
- High Ceiling
About This Home
STUNNING MODERN HOME ON A QUIET STREET SURROUNDED BY MATURE TREES! 4 BED/3 FULL BATH + GAMEROOM - GREAT LIVABILITY! New construction w/ warranty. Just completed. As soon as you open the front door you’ll notice the big picture windows that invite you into a bright and airy great room, boasting 12 ft ceilings. The 10-foot-tall stackable sliding doors open to lush greenery and natural surroundings - creating an inviting backdrop for indoor-outdoor living. This home offers a lot of versatility...there’s a bedroom on the main floor, which can also be used as a study. Upstairs, you'll find the owners retreat, and two additional bedrooms and a game room, providing ample space for family and guests. Throughout the home, beautiful wood flooring enhances the contemporary aesthetic. The spacious kitchen is equipped with high-end Bosch appliances, quartz countertops, a walk-in pantry, soft close drawers, undermounted cabinetry lighting, ideal for culinary enthusiasts. The primary suite features a luxurious bath with a glass enclosed walk-in shower, a deep freestanding soaking tub, separated vanities, and two walk-in closets, offering a perfect retreat. Intown Homes is committed to energy efficiency w/2x6 exterior walls, dual speed 16 SEER AC, tankless water heater, electric car charger + smart home tech. Full security system. Fenced in back yard with full irrigation, 2 car garage w/storage + lots of street parking. All of this is nestled in one of Austin’s coolest communities, Agave, celebrated for its modern streetscapes, unique architecture, and friendly neighbors - just minutes from Downtown. Visit our model home at 6020 Sendero Hills Parkway to explore this home and others—discover your new home today!
Listing Agent
Compass RE Texas, LLC Brokerage Phone: (512) 820-4918 License #0602113 Listed on: 06/04/2025

Home Details
Home Type
- Single Family
Est. Annual Taxes
- $13,733
Year Built
- Built in 2025 | New Construction
Lot Details
- 7,231 Sq Ft Lot
- Northeast Facing Home
- Back Yard Fenced
- Interior Lot
- Sprinkler System
HOA Fees
- $19 Monthly HOA Fees
Parking
- 2 Car Attached Garage
- Garage Door Opener
Home Design
- Brick Exterior Construction
- Slab Foundation
- Frame Construction
- Low VOC Insulation
- Composition Roof
- Concrete Siding
- Masonry Siding
- Radiant Barrier
Interior Spaces
- 2,626 Sq Ft Home
- 2-Story Property
- Open Floorplan
- High Ceiling
- Ceiling Fan
- Recessed Lighting
- Double Pane Windows
- Vinyl Clad Windows
- Multiple Living Areas
- Neighborhood Views
Kitchen
- Gourmet Kitchen
- Open to Family Room
- Built-In Oven
- Gas Cooktop
- Dishwasher
- Stainless Steel Appliances
- Kitchen Island
- Quartz Countertops
- Disposal
Flooring
- Wood
- Tile
Bedrooms and Bathrooms
- 4 Bedrooms | 1 Main Level Bedroom
- Walk-In Closet
- 3 Full Bathrooms
- Double Vanity
- Soaking Tub
- Walk-in Shower
Home Security
- Security System Owned
- Fire and Smoke Detector
- In Wall Pest System
Outdoor Features
- Balcony
- Deck
Schools
- Oak Meadows Elementary School
- Decker Middle School
- Manor High School
Utilities
- Central Heating and Cooling System
- Tankless Water Heater
Listing and Financial Details
- Assessor Parcel Number 02133303250000
- Tax Block G
Community Details
Overview
- Association fees include common area maintenance
- Agave Poa
- Built by INTOWN HOMES
- Meadows At Trinity Crossing Ph Subdivision
Amenities
- Community Mailbox
Recreation
- Trails
Map
Home Values in the Area
Average Home Value in this Area
Tax History
| Year | Tax Paid | Tax Assessment Tax Assessment Total Assessment is a certain percentage of the fair market value that is determined by local assessors to be the total taxable value of land and additions on the property. | Land | Improvement |
|---|---|---|---|---|
| 2023 | $10,395 | $526,395 | $71,250 | $455,145 |
| 2022 | $2,466 | $105,821 | $57,000 | $48,821 |
| 2021 | $1,406 | $57,000 | $57,000 | $0 |
Property History
| Date | Event | Price | Change | Sq Ft Price |
|---|---|---|---|---|
| 06/04/2025 06/04/25 | For Sale | $737,900 | -- | $281 / Sq Ft |
About the Listing Agent

A Boston transplant, Adam has been enjoying the great city of Austin since 2009. He got his start living and working downtown, contributing to his wealth of knowledge of Austin’s urban core. His expertise has since expanded to Austin’s outlying areas and he currently lives in Westover Hills. Adam has over twelve years of real estate experience and has completed over 800 transactions. He loves working in real estate and truly enjoys people; he is passionate about helping both his clients and
Adam's Other Listings
Source: Unlock MLS (Austin Board of REALTORS®)
MLS Number: 9202160
APN: 376361
- 5309 Sendero Hills Pkwy
- 5325 Sendero Hills Pkwy
- 5500 Sendero Hills Pkwy
- 5604 Pinon Vista Dr
- 5604 Toscana Ave
- 5725 Toscana Ave
- 5736 Pinon Vista Dr
- 5804 Toscana Ave
- 5809 Toscana Ave
- 5916 Signal Point
- 5912 Toscana Ave
- 5904 Florencia Ln
- 8104 Topanga Ln Unit 312
- 6006 Seville Dr
- 6020 Sendero Hills Pkwy
- 6516 Garden View Dr
- 4710 Craigwood Dr
- 8004 Medrano Path Unit 126
- 4711 Little Hill Cir
- 6309 Huntleigh Way
- 5317 Agatha Cir
- 5312 Agatha Cir
- 5400 Agatha Cir
- 7400 Annette Cove
- 5624 Toscana Ave
- 5700 Signal Point
- 5720 Pinon Vista Dr
- 6016 Seville Dr
- 6112 Seville Dr
- 6117 Seville Dr
- 6133 Seville Dr
- 6201 Toscana Ave
- 5206 Regency Cove
- 6220 Perlita Dr
- 6117 Fm 969 Rd
- 7416 Cordoba Dr
- 9001 Tall Sky Trace
- 6710 Aries Ln Unit A
- 8101 Loyola Ln
- 5508 Nelson Oaks Dr
