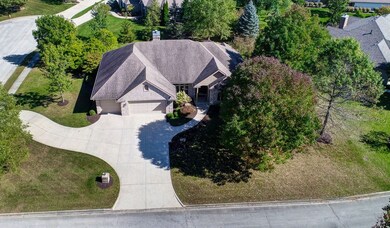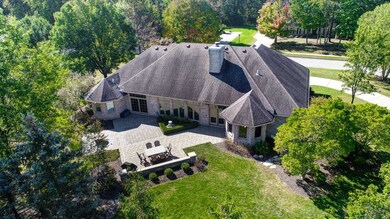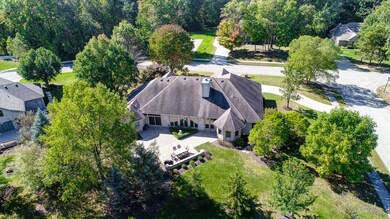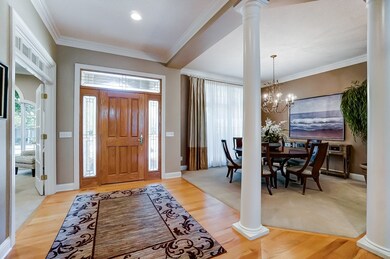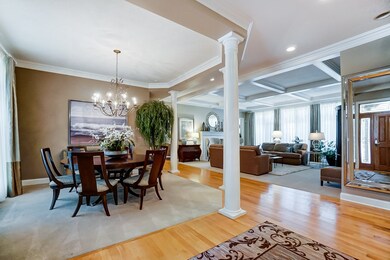
5324 Autumn Woods Trail Fort Wayne, IN 46835
Tamarack NeighborhoodEstimated Value: $470,000 - $595,000
Highlights
- Primary Bedroom Suite
- 3 Car Attached Garage
- 1-Story Property
- Steam Shower
- Patio
- Forced Air Heating and Cooling System
About This Home
As of March 2020Home listed for comp purposes only. This exquisite 2800 sq ft home is a showcase home from entry to back patios. Completely updated, this all brick ranch home comes with upgrades. Located on a corner lot, there is lots of yard on both the front and back of the home with circular driveway. The covered front porch is ideal for greeting guest as they enter a large entry with solid wood floors and open concept. From the entry you will see the den/third bedroom, formal dining and living room. The formal living room comes with double sided fireplace, a full bank of floor to ceiling windows all over looking the back yard. The formal dining is tucked away just inside the entry but close to the kitchen. The second and third bedrooms share a full bath. The master bedroom has been updated to include custom doors to the exterior, full bath make over to include heated floors, custom walk in steam shower, dual vanities with solid surface counters and a generous bank of windows. The other side of this home includes a hearth area with fireplace, breakfast room and a completely remodeled kitchen with custom built cabinetry, subzero refrigerator and all appliances staying included beverage cooler. The walk in pantry includes the laundry room just off the kitchen. There is a guest bath off the three car garage. This garage with painted floors includes a lift that has been added for ease in taking items to the attic for storage. The basement is cozy and is finished with room for a full bar. What is unique about this home is the unfinished area of this lower level is a crawl storage that is walkable utilizing poured concrete. The back yard comes with three sitting areas, one area being wired for a hottub just off the master bedroom, another firepit area and outdoor dining. A must see
Home Details
Home Type
- Single Family
Est. Annual Taxes
- $3,831
Year Built
- Built in 1994
Lot Details
- 0.57 Acre Lot
- Lot Dimensions are 155x160
- Level Lot
- Property is zoned R1
Parking
- 3 Car Attached Garage
Home Design
- Brick Exterior Construction
Interior Spaces
- 1-Story Property
- Living Room with Fireplace
- Disposal
- Electric Dryer Hookup
Bedrooms and Bathrooms
- 3 Bedrooms
- Primary Bedroom Suite
- Steam Shower
Finished Basement
- Basement Fills Entire Space Under The House
- 1 Bedroom in Basement
- Crawl Space
Schools
- Harris Elementary School
- Lane Middle School
- Snider High School
Additional Features
- Patio
- Forced Air Heating and Cooling System
Community Details
- Wyndemere Subdivision
Listing and Financial Details
- Assessor Parcel Number 02-08-20-276-005.000-072
Ownership History
Purchase Details
Purchase Details
Home Financials for this Owner
Home Financials are based on the most recent Mortgage that was taken out on this home.Purchase Details
Home Financials for this Owner
Home Financials are based on the most recent Mortgage that was taken out on this home.Purchase Details
Home Financials for this Owner
Home Financials are based on the most recent Mortgage that was taken out on this home.Similar Homes in Fort Wayne, IN
Home Values in the Area
Average Home Value in this Area
Purchase History
| Date | Buyer | Sale Price | Title Company |
|---|---|---|---|
| Varner Linda L | -- | None Available | |
| Varner Stephen C | -- | Trademark Title Services | |
| Varner Stephen C | $360,000 | Trademark Title | |
| Miller Sharon R | -- | Commonwealth-Dreibelbiss Tit |
Mortgage History
| Date | Status | Borrower | Loan Amount |
|---|---|---|---|
| Open | Varner Linda L | $149,100 | |
| Closed | Varner Stephen C | $160,000 | |
| Previous Owner | Miller Sharon R | $242,000 | |
| Previous Owner | Miller Sharon R | $226,995 | |
| Previous Owner | Kelley Roberta F | $194,220 |
Property History
| Date | Event | Price | Change | Sq Ft Price |
|---|---|---|---|---|
| 03/17/2020 03/17/20 | Sold | $360,000 | -2.7% | $94 / Sq Ft |
| 01/18/2020 01/18/20 | Pending | -- | -- | -- |
| 01/18/2020 01/18/20 | For Sale | $369,900 | -- | $96 / Sq Ft |
Tax History Compared to Growth
Tax History
| Year | Tax Paid | Tax Assessment Tax Assessment Total Assessment is a certain percentage of the fair market value that is determined by local assessors to be the total taxable value of land and additions on the property. | Land | Improvement |
|---|---|---|---|---|
| 2024 | $5,058 | $439,800 | $75,200 | $364,600 |
| 2022 | $4,710 | $412,600 | $75,200 | $337,400 |
| 2021 | $4,080 | $359,700 | $61,500 | $298,200 |
| 2020 | $3,760 | $340,400 | $61,500 | $278,900 |
| 2019 | $3,803 | $346,100 | $61,500 | $284,600 |
| 2018 | $3,831 | $346,100 | $61,500 | $284,600 |
| 2017 | $3,681 | $329,100 | $61,500 | $267,600 |
| 2016 | $3,426 | $311,600 | $61,500 | $250,100 |
| 2014 | $3,485 | $335,100 | $61,500 | $273,600 |
| 2013 | $3,650 | $351,300 | $61,500 | $289,800 |
Agents Affiliated with this Home
-
Kenson Dhanie

Seller's Agent in 2020
Kenson Dhanie
Mike Thomas Assoc., Inc
(260) 249-0778
1 in this area
171 Total Sales
-
Amanda Blackburn

Buyer's Agent in 2020
Amanda Blackburn
North Eastern Group Realty
(260) 715-1115
159 Total Sales
Map
Source: Indiana Regional MLS
MLS Number: 202002172
APN: 02-08-20-276-005.000-072
- 4232 Wyndemere Pass
- 4221 Thorngate Dr
- 4321 Foxknoll Cove
- 4416 Tamarack Dr
- 5911 Sawmill Woods Ct
- 3511 Kendale Dr
- 4856 Dwight Dr
- 6241 Neighbor Dr
- 4978 Woodway Dr
- 5214 Eicher Dr
- 6303 Becker Dr
- 5318 Twilight Ln
- 4321 Wyandotte Dr
- 6027 Old Brook Dr
- 5410 Butterfield Dr
- 5040 Stellhorn Rd
- 4731 Evard Rd
- 4109 Evard Rd
- 6604 Canby Dr
- 3835 Dewberry Dr
- 5324 Autumn Woods Trail
- 4405 Spring Burn Dr
- 4422 Turnhill Ct
- 5327 Autumn Woods Trail
- 4411 Turnhill Ct
- 5315 Autumn Woods Trail
- 4434 Turnhill Ct
- 4425 Turnhill Ct
- 5405 Autumn Woods Trail
- 4511 Spring Burn Dr
- 5411 Autumn Woods Trail
- 5422 Autumn Woods Trail
- 4324 Woodbriar Pass
- 4606 Wyndemere Ln
- 5322 Arborfield Ct
- 4420 Spring Burn Dr
- 4620 Wyndemere Ln
- 5314 Arborfield Ct
- 4522 Wyndemere Ln
- 4510 Wyndemere Ln


