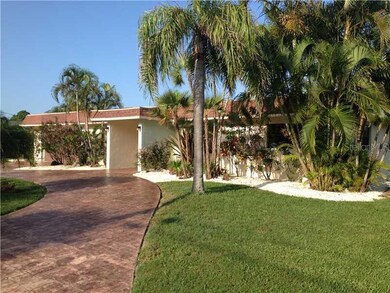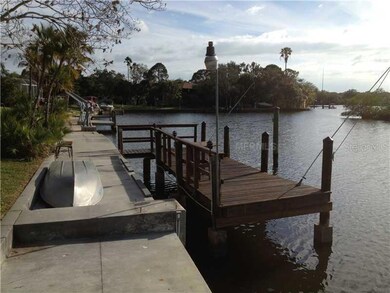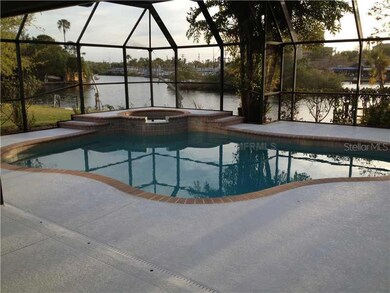
5324 Carmilfra Dr Sarasota, FL 34231
South Sarasota NeighborhoodHighlights
- 100 Feet of Waterfront
- Deeded Boat Dock
- Indoor Pool
- Phillippi Shores Elementary School Rated A
- Access To Pond
- Home fronts a creek
About This Home
As of September 2024WATERFRONT HOME ON LARGE OPEN LOT WITH WIDE WATER VIEWS. BOAT DOCK CAN TAKE UP TO 35' BOAT. ONE 10' BRIDGE TO CLEAR. MINUTES TO THE INTERCOASTAL. LARGE POOL & SPA OVERLOOKS MILLION DOLLAR VIEWS. WOOD BURNING FIREPLACE. TILE & LAMINATE FLOORING. NICE LANDSCAPING AND CURB APPEAL WITH LARGE CIRCULAR DRIVE WAY. WALKING DISTANCE TO 2 WATERFRONT RESTAURANTS. WALKING DISTANCE TO ELEMENTARY AND HIGH SCHOOL. 10 MINUTES TO DOWNTOWN AND SIESTA KEY BEACH. 2ND BATH HAS A JACUZZI BATH TUB. EXTERIOR AND POOL DECK HAS JUST BEEN REPAINTED ALONG WITH THE MEMBRANE ROOF BEING RECOATED. DOCK HAS BEEN RE-WATERPROOFED AND PILINGS SHORED UP. INTERIOR HAS BEEN REPAINTED EXCEPT FOR THE BEDROOMS. IN RIVER FOREST WHICH HAS A VOLUNTARY HOA. ONE YEAR HOME WARRANTY INCLUDED.
Last Agent to Sell the Property
SEL-FAST COASTAL COMM. REALTY Brokerage Phone: 941-223-5708 License #3033772 Listed on: 06/05/2013
Home Details
Home Type
- Single Family
Est. Annual Taxes
- $4,036
Year Built
- Built in 1973
Lot Details
- 0.33 Acre Lot
- Home fronts a creek
- Home fronts a lagoon or estuary
- Home fronts a pond
- 100 Feet of Waterfront
- Property fronts a saltwater canal
- East Facing Home
- Fenced
- Oversized Lot
- Well Sprinkler System
- Landscaped with Trees
- Property is zoned RSF2
HOA Fees
- $8 Monthly HOA Fees
Parking
- 2 Car Attached Garage
- Garage Door Opener
- Circular Driveway
Property Views
- Lagoon
- Pond
- Creek or Stream
Home Design
- Contemporary Architecture
- Slab Foundation
- Shingle Roof
- Membrane Roofing
- Block Exterior
- Stucco
Interior Spaces
- 1,953 Sq Ft Home
- Open Floorplan
- Blinds
- Sliding Doors
- Entrance Foyer
- Family Room
- Combination Dining and Living Room
- Sun or Florida Room
- Inside Utility
- Laundry in unit
Kitchen
- Range<<rangeHoodToken>>
- <<microwave>>
- Dishwasher
- Disposal
Flooring
- Laminate
- Ceramic Tile
Bedrooms and Bathrooms
- 3 Bedrooms
- Primary Bedroom on Main
- 2 Full Bathrooms
Pool
- Indoor Pool
- Screened Pool
- Spa
- Fence Around Pool
Outdoor Features
- Access To Pond
- Access To Lagoon or Estuary
- Access To Creek
- Access to Saltwater Canal
- Seawall
- Deeded Boat Dock
- Deck
- Enclosed patio or porch
- Exterior Lighting
- Rain Gutters
Location
- Flood Zone Lot
- Property is near public transit
Utilities
- Central Heating and Cooling System
Community Details
- River Forest Community
- River Forest Subdivision
Listing and Financial Details
- Home warranty included in the sale of the property
- Visit Down Payment Resource Website
- Tax Lot 16
- Assessor Parcel Number 0086040027
Ownership History
Purchase Details
Home Financials for this Owner
Home Financials are based on the most recent Mortgage that was taken out on this home.Purchase Details
Home Financials for this Owner
Home Financials are based on the most recent Mortgage that was taken out on this home.Purchase Details
Purchase Details
Purchase Details
Home Financials for this Owner
Home Financials are based on the most recent Mortgage that was taken out on this home.Purchase Details
Purchase Details
Similar Homes in Sarasota, FL
Home Values in the Area
Average Home Value in this Area
Purchase History
| Date | Type | Sale Price | Title Company |
|---|---|---|---|
| Warranty Deed | $1,050,000 | None Listed On Document | |
| Warranty Deed | $455,000 | Attorney | |
| Special Warranty Deed | $311,850 | Attorney | |
| Trustee Deed | $185,001 | None Available | |
| Warranty Deed | $695,100 | Independent Title & Escrow C | |
| Quit Claim Deed | -- | -- | |
| Warranty Deed | -- | -- |
Mortgage History
| Date | Status | Loan Amount | Loan Type |
|---|---|---|---|
| Open | $766,550 | New Conventional | |
| Previous Owner | $700,000 | Negative Amortization | |
| Previous Owner | $139,020 | Credit Line Revolving | |
| Previous Owner | $521,325 | New Conventional | |
| Previous Owner | $272,000 | New Conventional | |
| Previous Owner | $272,000 | New Conventional |
Property History
| Date | Event | Price | Change | Sq Ft Price |
|---|---|---|---|---|
| 09/18/2024 09/18/24 | Sold | $1,050,000 | -6.3% | $538 / Sq Ft |
| 08/04/2024 08/04/24 | Pending | -- | -- | -- |
| 07/20/2024 07/20/24 | For Sale | $1,120,000 | +146.2% | $573 / Sq Ft |
| 04/16/2014 04/16/14 | Sold | $455,000 | -5.0% | $233 / Sq Ft |
| 03/15/2014 03/15/14 | Pending | -- | -- | -- |
| 02/14/2014 02/14/14 | Price Changed | $479,000 | -4.0% | $245 / Sq Ft |
| 08/08/2013 08/08/13 | Price Changed | $499,000 | -5.7% | $256 / Sq Ft |
| 06/05/2013 06/05/13 | For Sale | $529,000 | -- | $271 / Sq Ft |
Tax History Compared to Growth
Tax History
| Year | Tax Paid | Tax Assessment Tax Assessment Total Assessment is a certain percentage of the fair market value that is determined by local assessors to be the total taxable value of land and additions on the property. | Land | Improvement |
|---|---|---|---|---|
| 2024 | $10,219 | $739,237 | -- | -- |
| 2023 | $10,219 | $949,700 | $640,600 | $309,100 |
| 2022 | $8,981 | $794,200 | $515,100 | $279,100 |
| 2021 | $7,355 | $555,400 | $337,900 | $217,500 |
| 2020 | $7,559 | $560,700 | $333,700 | $227,000 |
| 2019 | $7,448 | $556,400 | $351,200 | $205,200 |
| 2018 | $6,941 | $517,800 | $320,300 | $197,500 |
| 2017 | $7,102 | $521,200 | $325,700 | $195,500 |
| 2016 | $7,011 | $502,300 | $315,800 | $186,500 |
| 2015 | $6,942 | $483,600 | $255,500 | $228,100 |
| 2014 | $5,093 | $248,700 | $0 | $0 |
Agents Affiliated with this Home
-
Amy Robinson

Seller's Agent in 2024
Amy Robinson
AMY ROBINSON REAL ESTATE LLC
(941) 346-7000
1 in this area
46 Total Sales
-
Eric Edwing
E
Seller's Agent in 2014
Eric Edwing
SEL-FAST COASTAL COMM. REALTY
(941) 960-2175
18 Total Sales
Map
Source: Stellar MLS
MLS Number: N5780713
APN: 0086-04-0027
- 5238 Susan Ave
- 2213 Wason Rd
- 5377 Palos Verdes Dr
- 1921 Monte Carlo Dr Unit 302
- 1904 Monte Carlo Dr
- 2110 Michele Dr
- 2119 Montclair Dr Unit 2119 & 2125
- 2131 Montclair Dr Unit 2131 & 2137
- 2237&2233 Michele Dr
- 5591 Cannes Cir Unit 403
- 2225 Alice Rd
- 5561 Cannes Cir Unit 5101
- 5500 Merrimac Dr
- 5508 Dinah Ln
- 1780 Phillippi Shores Dr Unit A2-40
- 1780 Phillippi Shores Dr Unit A3-15
- 1780 Phillippi Shores Dr Unit E1-46
- 2311 Waterbluff Place Unit V307
- 2332 Canalbluff Place Unit V298
- 2325 Riverbluff Pkwy Unit V247






