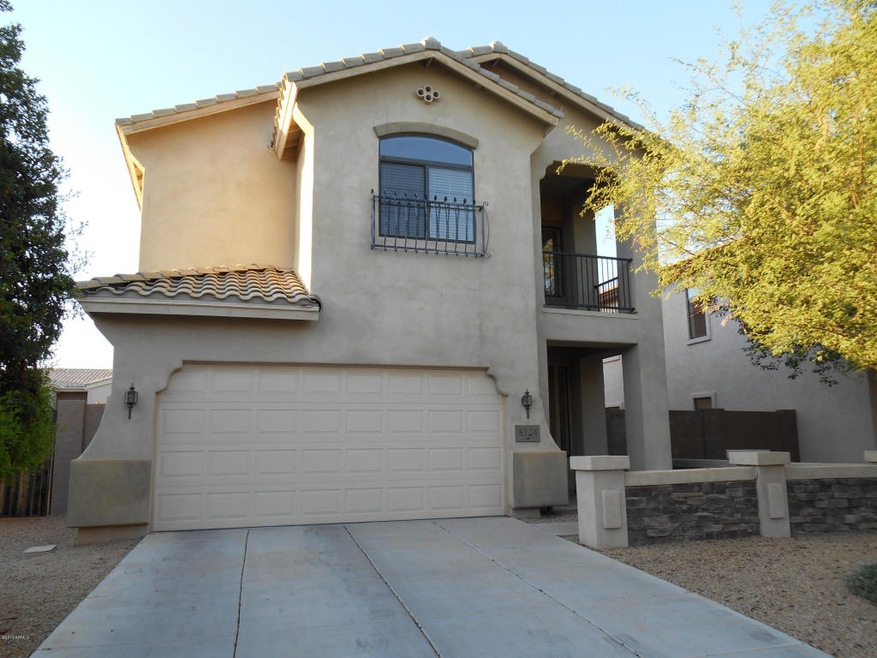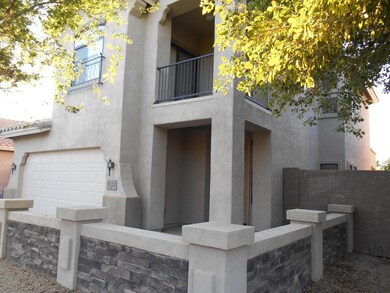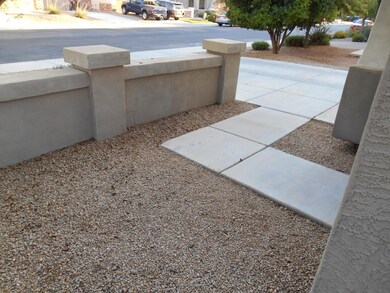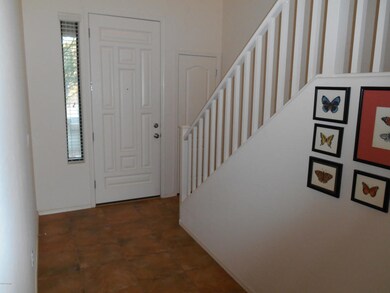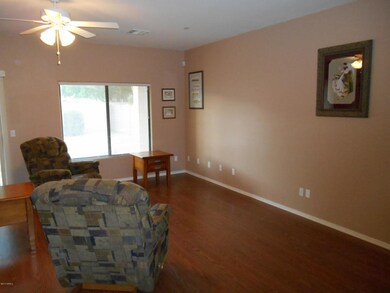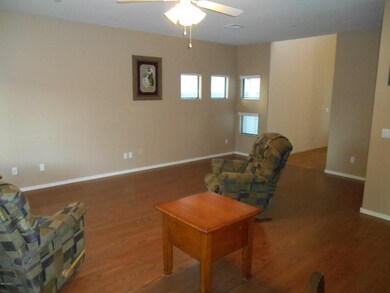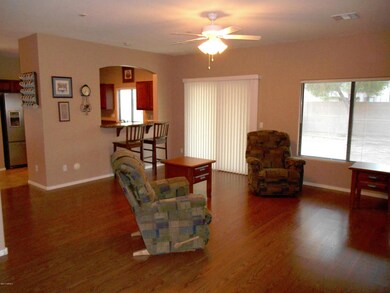
Estimated Value: $474,758 - $497,000
Highlights
- Gated Community
- Granite Countertops
- Balcony
- Franklin at Brimhall Elementary School Rated A
- Covered patio or porch
- Eat-In Kitchen
About This Home
As of September 2013MOVE IN READY TWO STORY HOME IN GATED AREA!! This Clean Home Features 4 Bedrooms with 2.5 Baths.
Upgraded Kitchen Boasting Granite Counter tops & Stainless Steel Appliances. Eat in Kitchen Dining Plus Breakfast Bar.
Attractive Laminate Wood Flooring throughout. Custom Paint, Ceiling Fans, & Lots of Storage. Walk Out Balcony from Master Bedroom. Double Sinks in Master & 2nd Bath. Close to Shopping and Freeways!
Last Agent to Sell the Property
West USA Realty License #SA585229000 Listed on: 08/02/2013

Co-Listed By
Michael Thompson
West USA Realty License #BR585477000
Home Details
Home Type
- Single Family
Est. Annual Taxes
- $1,387
Year Built
- Built in 2005
Lot Details
- 5,776 Sq Ft Lot
- Desert faces the front and back of the property
- Block Wall Fence
- Front and Back Yard Sprinklers
- Sprinklers on Timer
Parking
- 2 Car Garage
- Garage Door Opener
Home Design
- Wood Frame Construction
- Tile Roof
- Stucco
Interior Spaces
- 1,925 Sq Ft Home
- 2-Story Property
- Ceiling height of 9 feet or more
- Ceiling Fan
- Double Pane Windows
- Low Emissivity Windows
Kitchen
- Eat-In Kitchen
- Built-In Microwave
- Dishwasher
- Granite Countertops
Flooring
- Carpet
- Laminate
- Tile
Bedrooms and Bathrooms
- 4 Bedrooms
- Walk-In Closet
- 2.5 Bathrooms
- Dual Vanity Sinks in Primary Bathroom
Laundry
- Laundry in unit
- Washer and Dryer Hookup
Home Security
- Security System Owned
- Fire Sprinkler System
Outdoor Features
- Balcony
- Covered patio or porch
Schools
- Madison Elementary School
- Brimhall Junior High School
- Mesa High School
Utilities
- Refrigerated Cooling System
- Heating System Uses Natural Gas
- High Speed Internet
Listing and Financial Details
- Tax Lot 12
- Assessor Parcel Number 141-59-299
Community Details
Overview
- Property has a Home Owners Association
- Tri City Association, Phone Number (480) 844-2224
- Built by Monegram Design Blds
- Heritage Pointe Subdivision, Bradshaw Floorplan
Recreation
- Community Playground
Security
- Gated Community
Ownership History
Purchase Details
Purchase Details
Home Financials for this Owner
Home Financials are based on the most recent Mortgage that was taken out on this home.Purchase Details
Home Financials for this Owner
Home Financials are based on the most recent Mortgage that was taken out on this home.Purchase Details
Home Financials for this Owner
Home Financials are based on the most recent Mortgage that was taken out on this home.Purchase Details
Home Financials for this Owner
Home Financials are based on the most recent Mortgage that was taken out on this home.Purchase Details
Home Financials for this Owner
Home Financials are based on the most recent Mortgage that was taken out on this home.Similar Homes in Mesa, AZ
Home Values in the Area
Average Home Value in this Area
Purchase History
| Date | Buyer | Sale Price | Title Company |
|---|---|---|---|
| Alonso Juan C | -- | None Available | |
| Alonso Juan C | -- | Pioneer Title Agency Inc | |
| Alonso Juan C | $207,850 | First Arizona Title Agency | |
| Zaske Linda Sue | $195,000 | First American Title Ins Co | |
| Us Bank Na | $305,930 | None Available | |
| Foreman David | $288,606 | Fidelity National Title | |
| Monogram Design Builders Llc | -- | Fidelity National Title |
Mortgage History
| Date | Status | Borrower | Loan Amount |
|---|---|---|---|
| Open | Alonso Juan C | $167,000 | |
| Closed | Alonso Juan C | $176,700 | |
| Closed | Alonso Juan C | $187,065 | |
| Previous Owner | Zaske Linda Sue | $179,000 | |
| Previous Owner | Zaske Linda Sue | $186,548 | |
| Previous Owner | Zaske Linda Sue | $191,162 | |
| Previous Owner | Zaske Linda Sue | $202,444 | |
| Previous Owner | Zaske Linda Sue | $201,435 | |
| Previous Owner | Foreman David | $284,600 |
Property History
| Date | Event | Price | Change | Sq Ft Price |
|---|---|---|---|---|
| 09/27/2013 09/27/13 | Sold | $208,000 | -1.0% | $108 / Sq Ft |
| 09/03/2013 09/03/13 | Pending | -- | -- | -- |
| 08/28/2013 08/28/13 | Price Changed | $210,000 | -2.3% | $109 / Sq Ft |
| 07/30/2013 07/30/13 | For Sale | $215,000 | -- | $112 / Sq Ft |
Tax History Compared to Growth
Tax History
| Year | Tax Paid | Tax Assessment Tax Assessment Total Assessment is a certain percentage of the fair market value that is determined by local assessors to be the total taxable value of land and additions on the property. | Land | Improvement |
|---|---|---|---|---|
| 2025 | $2,044 | $22,662 | -- | -- |
| 2024 | $2,269 | $21,583 | -- | -- |
| 2023 | $2,269 | $32,900 | $6,580 | $26,320 |
| 2022 | $2,222 | $25,500 | $5,100 | $20,400 |
| 2021 | $2,245 | $24,170 | $4,830 | $19,340 |
| 2020 | $2,215 | $20,920 | $4,180 | $16,740 |
| 2019 | $2,071 | $21,500 | $4,300 | $17,200 |
| 2018 | $1,986 | $20,330 | $4,060 | $16,270 |
| 2017 | $2,214 | $18,550 | $3,710 | $14,840 |
| 2016 | $1,605 | $18,880 | $3,770 | $15,110 |
| 2015 | $1,514 | $18,560 | $3,710 | $14,850 |
Agents Affiliated with this Home
-
Julie Thompson

Seller's Agent in 2013
Julie Thompson
West USA Realty
(480) 980-1912
125 Total Sales
-

Seller Co-Listing Agent in 2013
Michael Thompson
West USA Realty
-
Jeremy McClymonds
J
Buyer's Agent in 2013
Jeremy McClymonds
DeLex Realty
(480) 818-0822
3 Total Sales
Map
Source: Arizona Regional Multiple Listing Service (ARMLS)
MLS Number: 4976627
APN: 141-59-299
- 5341 E Carol Ave
- 5234 E Carol Ave
- 645 S 54th St
- 5352 E Diamond Ave
- 5537 E Drummer Ave
- 665 S Balboa
- 205 S Higley Rd Unit 180
- 205 S Higley Rd Unit 286
- 205 S Higley Rd Unit 300
- 205 S Higley Rd Unit 27
- 205 S Higley Rd Unit 43
- 205 S Higley Rd Unit 49
- 205 S Higley Rd Unit 115
- 205 S Higley Rd Unit 236
- 205 S Higley Rd Unit 82
- 205 S Higley Rd Unit 160
- 205 S Higley Rd Unit 8
- 205 S Higley Rd Unit 189
- 205 S Higley Rd Unit 156
- 205 S Higley Rd Unit 6
- 5324 E Carol Ave
- 5318 E Carol Ave
- 5330 E Carol Ave
- 5312 E Carol Ave
- 5336 E Carol Ave
- 5306 E Carol Ave
- 5342 E Carol Ave
- 5323 E Carol Ave
- 5329 E Carol Ave
- 5317 E Carol Ave
- 5335 E Carol Ave
- 5311 E Carol Ave
- 5302 E Carol Ave
- 5354 E Carol Ave
- 5354 E Carol Ave
- 5348 E Carol Ave
- 5305 E Carol Ave
- 5347 R E Carol Ave
- 5264 E Carol Ave
- 5347 E Carol Ave
