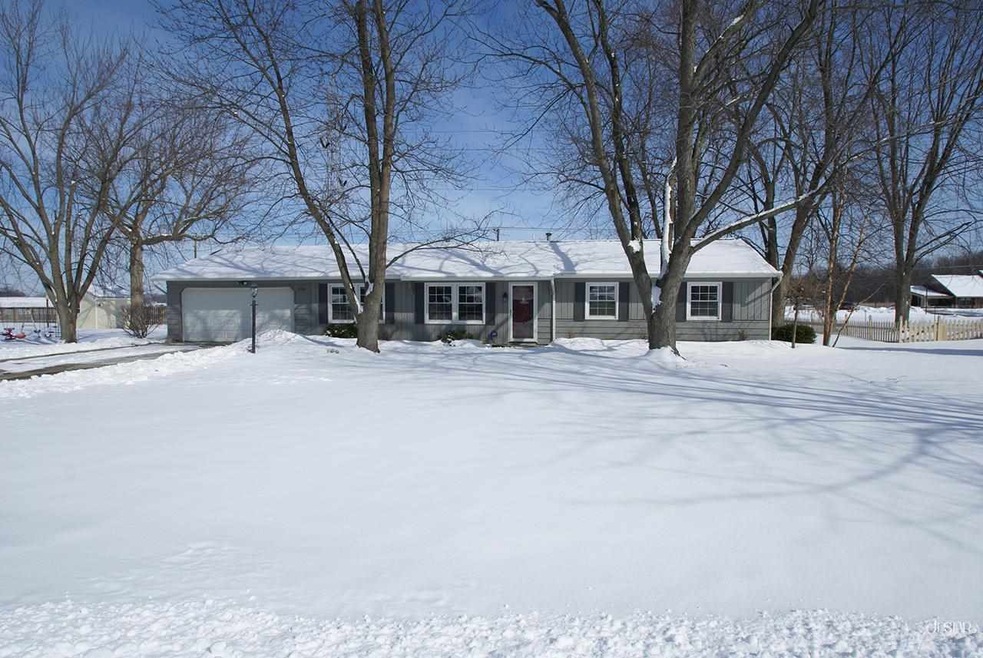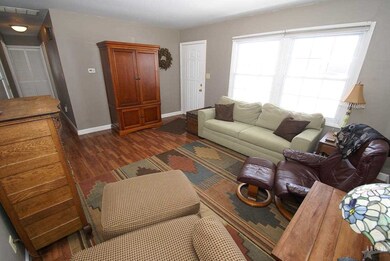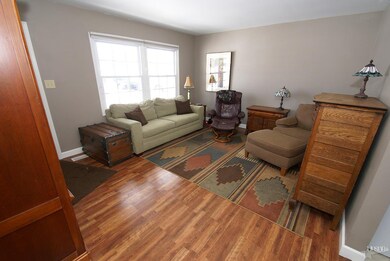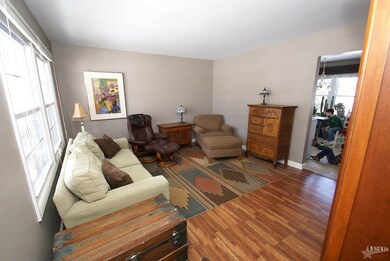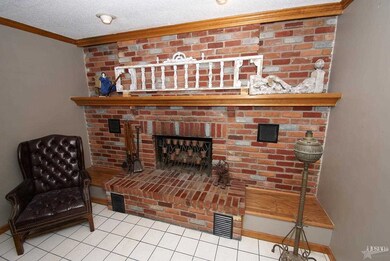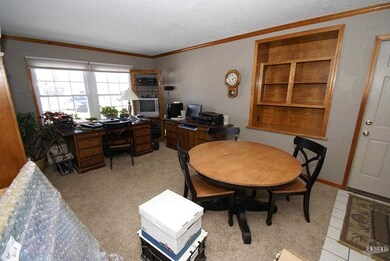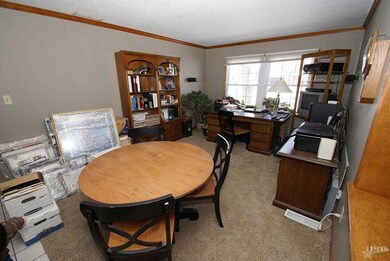
5324 Eicher Dr Fort Wayne, IN 46835
Royal Oaks NeighborhoodHighlights
- Ranch Style House
- Forced Air Heating and Cooling System
- Level Lot
- 2 Car Attached Garage
- Energy-Efficient Windows
- 3-minute walk to Praise Park
About This Home
As of November 2021Nothing more to do then Just Move In! NE Ranch backing up to where the cities Newest YMCA will be located. Living Room with laminate flooring, Fresh Paint and very Light & Bright. Large Eat In Kitchen with White Cabinets with Brushed Nickel Hardware, Newer Flooring, Dishwasher, Gas Range, Microwave and Refrigerator. Very Large Family Room with a Wood Burning Brick Fireplace plus a Built In Book Shelve. Master Bedroom with a Mirrored Closet and a half bath. Nice sized 2nd and 3rd Bedrooms. Full Bath with Tile Flooring, Updated Shower/Tub White Cabinets and Brushed Nickel Faucet and Hardware. Large 2 Car Garage Plus and Extra Room off the back for Storage. 30 x 10 Back Patio and a Large Shed. All the Windows have been replaced, Fresh Paint, Newer Gutters & Soffits, Newer 95% Furnace & AC, Newer Insulated Garage Door, Lots of Blow In Insulation in the Attic. Move Right In! Seller to Provide Buyer with a 1 year Global Home Warranty Gold Plan.
Last Agent to Sell the Property
Upstate Alliance of REALTORS® (UPSTAR) Listed on: 03/07/2015
Home Details
Home Type
- Single Family
Est. Annual Taxes
- $1,962
Year Built
- Built in 1971
Lot Details
- 0.41 Acre Lot
- Lot Dimensions are 120 x 150
- Level Lot
Parking
- 2 Car Attached Garage
- Driveway
Home Design
- Ranch Style House
- Slab Foundation
- Asphalt Roof
Interior Spaces
- Living Room with Fireplace
Flooring
- Carpet
- Laminate
- Vinyl
Bedrooms and Bathrooms
- 3 Bedrooms
Eco-Friendly Details
- Energy-Efficient Windows
- Energy-Efficient HVAC
Location
- Suburban Location
Utilities
- Forced Air Heating and Cooling System
- Heating System Uses Gas
Listing and Financial Details
- Assessor Parcel Number 02-08-21-184-001.000-072
Ownership History
Purchase Details
Home Financials for this Owner
Home Financials are based on the most recent Mortgage that was taken out on this home.Purchase Details
Home Financials for this Owner
Home Financials are based on the most recent Mortgage that was taken out on this home.Purchase Details
Home Financials for this Owner
Home Financials are based on the most recent Mortgage that was taken out on this home.Purchase Details
Home Financials for this Owner
Home Financials are based on the most recent Mortgage that was taken out on this home.Purchase Details
Similar Homes in Fort Wayne, IN
Home Values in the Area
Average Home Value in this Area
Purchase History
| Date | Type | Sale Price | Title Company |
|---|---|---|---|
| Warranty Deed | $175,000 | Trademark Title | |
| Warranty Deed | -- | Riverbend Title | |
| Interfamily Deed Transfer | -- | Riverbend Title | |
| Special Warranty Deed | -- | Contract Processing & Title | |
| Limited Warranty Deed | -- | -- | |
| Sheriffs Deed | $89,268 | -- |
Mortgage History
| Date | Status | Loan Amount | Loan Type |
|---|---|---|---|
| Open | $21,116 | New Conventional | |
| Previous Owner | $82,300 | New Conventional | |
| Previous Owner | $88,219 | FHA | |
| Previous Owner | $50,011 | Unknown | |
| Previous Owner | $5,000 | Unknown | |
| Previous Owner | $56,050 | No Value Available |
Property History
| Date | Event | Price | Change | Sq Ft Price |
|---|---|---|---|---|
| 11/30/2021 11/30/21 | Sold | $175,000 | 0.0% | $130 / Sq Ft |
| 10/31/2021 10/31/21 | Price Changed | $175,000 | +9.4% | $130 / Sq Ft |
| 10/30/2021 10/30/21 | Pending | -- | -- | -- |
| 10/28/2021 10/28/21 | For Sale | $160,000 | +78.1% | $119 / Sq Ft |
| 04/30/2015 04/30/15 | Sold | $89,841 | 0.0% | $67 / Sq Ft |
| 03/15/2015 03/15/15 | Pending | -- | -- | -- |
| 03/07/2015 03/07/15 | For Sale | $89,847 | -- | $67 / Sq Ft |
Tax History Compared to Growth
Tax History
| Year | Tax Paid | Tax Assessment Tax Assessment Total Assessment is a certain percentage of the fair market value that is determined by local assessors to be the total taxable value of land and additions on the property. | Land | Improvement |
|---|---|---|---|---|
| 2024 | $1,934 | $189,000 | $29,700 | $159,300 |
| 2022 | $1,894 | $170,000 | $29,700 | $140,300 |
| 2021 | $1,574 | $142,900 | $21,600 | $121,300 |
| 2020 | $1,352 | $125,000 | $21,600 | $103,400 |
| 2019 | $1,242 | $116,000 | $21,600 | $94,400 |
| 2018 | $1,097 | $107,100 | $21,600 | $85,500 |
| 2017 | $984 | $99,700 | $21,600 | $78,100 |
| 2016 | $1,047 | $102,600 | $21,600 | $81,000 |
| 2014 | $1,962 | $94,500 | $21,600 | $72,900 |
| 2013 | -- | $89,600 | $21,600 | $68,000 |
Agents Affiliated with this Home
-
Candice Everage

Seller's Agent in 2021
Candice Everage
Weichert Realtors - Hoosier Heartland
(260) 349-5887
1 in this area
258 Total Sales
-
Heidi Haiflich

Buyer's Agent in 2021
Heidi Haiflich
North Eastern Group Realty
(260) 433-3969
2 in this area
175 Total Sales
-
Adam Smith
A
Seller's Agent in 2015
Adam Smith
Upstate Alliance of REALTORS® (UPSTAR)
-
Vicki Topp

Buyer's Agent in 2015
Vicki Topp
CENTURY 21 Bradley Realty, Inc
(260) 450-2920
181 Total Sales
Map
Source: Indiana Regional MLS
MLS Number: 201508541
APN: 02-08-21-184-001.000-072
- 5325 Eicher Dr
- 5214 Eicher Dr
- 4978 Woodway Dr
- 4893 Woodway Dr
- 5729 Saint Joe Center Rd
- 6029 Salge Dr
- 6021 Red Oak Dr
- 4837 Dwight Dr
- 4903 Forest Grove Dr
- 4654 Schmucker Dr
- 6309 Arnel Ave
- 6134 Salge Dr
- 5410 Butterfield Dr
- 5220 Wyndemere Ct
- 6507 Arnel Ave
- 6322 Allenwood Dr
- 6452 Saint Joe Center Rd
- 5317 Stellhorn Rd
- 5521 Myanna Ln
- 6514 Oak Forest Trail
