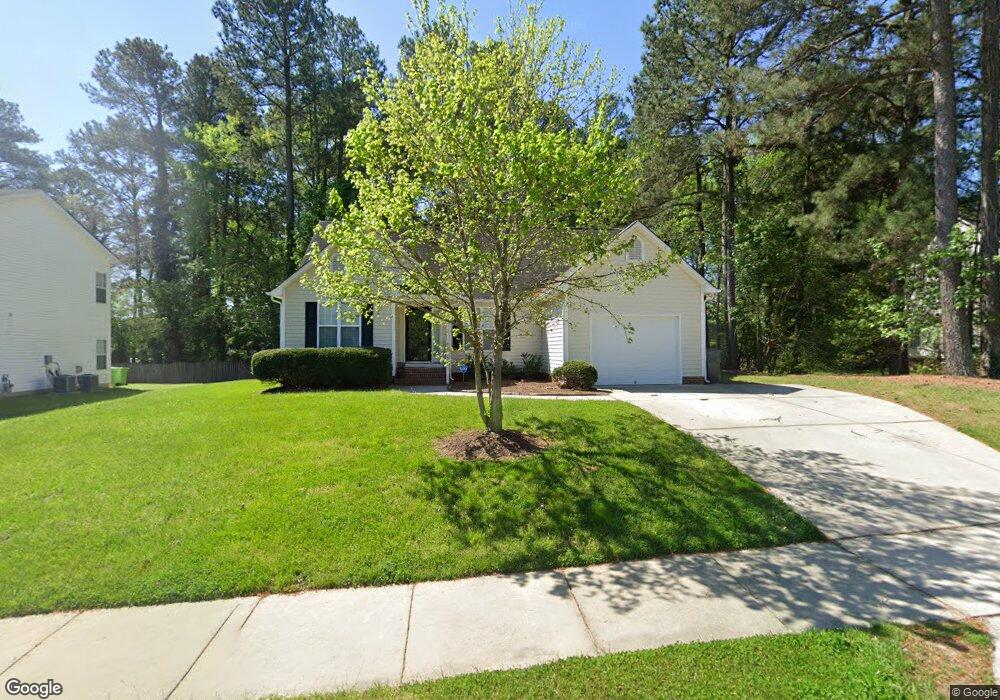5324 Logos Ct Raleigh, NC 27610
Southeast Raleigh NeighborhoodEstimated Value: $306,000 - $325,644
3
Beds
2
Baths
1,332
Sq Ft
$239/Sq Ft
Est. Value
About This Home
This home is located at 5324 Logos Ct, Raleigh, NC 27610 and is currently estimated at $318,911, approximately $239 per square foot. 5324 Logos Ct is a home located in Wake County with nearby schools including Rogers Lane Elementary, River Bend Middle, and Knightdale High.
Ownership History
Date
Name
Owned For
Owner Type
Purchase Details
Closed on
Dec 15, 2005
Sold by
Central Carolina Inc
Bought by
Pittman Ebony Jeanelle
Current Estimated Value
Home Financials for this Owner
Home Financials are based on the most recent Mortgage that was taken out on this home.
Original Mortgage
$136,900
Outstanding Balance
$74,119
Interest Rate
5.75%
Mortgage Type
Fannie Mae Freddie Mac
Estimated Equity
$244,792
Purchase Details
Closed on
Jun 7, 2005
Sold by
Lovick Builders Inc
Bought by
Central Carolina Inc
Purchase Details
Closed on
May 18, 2005
Sold by
J L Development Custom Homes Llc
Bought by
Lovick Builders Inc
Create a Home Valuation Report for This Property
The Home Valuation Report is an in-depth analysis detailing your home's value as well as a comparison with similar homes in the area
Home Values in the Area
Average Home Value in this Area
Purchase History
| Date | Buyer | Sale Price | Title Company |
|---|---|---|---|
| Pittman Ebony Jeanelle | $137,000 | None Available | |
| Central Carolina Inc | $69,000 | -- | |
| Lovick Builders Inc | $980,500 | -- |
Source: Public Records
Mortgage History
| Date | Status | Borrower | Loan Amount |
|---|---|---|---|
| Open | Pittman Ebony Jeanelle | $136,900 |
Source: Public Records
Tax History Compared to Growth
Tax History
| Year | Tax Paid | Tax Assessment Tax Assessment Total Assessment is a certain percentage of the fair market value that is determined by local assessors to be the total taxable value of land and additions on the property. | Land | Improvement |
|---|---|---|---|---|
| 2025 | $2,797 | $318,441 | $65,000 | $253,441 |
| 2024 | $2,786 | $318,441 | $65,000 | $253,441 |
| 2023 | $1,805 | $163,741 | $27,000 | $136,741 |
| 2022 | $1,678 | $163,741 | $27,000 | $136,741 |
| 2021 | $1,613 | $163,741 | $27,000 | $136,741 |
| 2020 | $1,584 | $163,741 | $27,000 | $136,741 |
| 2019 | $1,551 | $132,148 | $27,000 | $105,148 |
| 2018 | $1,464 | $132,148 | $27,000 | $105,148 |
| 2017 | $1,395 | $132,148 | $27,000 | $105,148 |
| 2016 | $1,366 | $132,148 | $27,000 | $105,148 |
| 2015 | $1,550 | $147,709 | $36,000 | $111,709 |
| 2014 | $1,470 | $147,709 | $36,000 | $111,709 |
Source: Public Records
Map
Nearby Homes
- 5324 Oporto Ct
- 5601 Plum Nearly Ct
- 1512 Maybrook Dr
- 5205 Pine Swell Way
- 5121 Jimmy Ridge Place
- 1916 Riverknoll Dr
- 1220 Garden Stone Dr
- 1211 Canyon Rock Ct Unit 103
- 1211 Canyon Rock Ct Unit 111
- 1220 Canyon Rock Ct Unit 107
- 1235 Stone Manor Dr
- 5602 Bringle Ct
- 2012 Ranch Mill Cir
- 4910 Blue Rock Ct
- 1810 Eagle Beach Ct
- 1820 Eagle Beach Ct
- 5917 Meadowlark Ln
- 1009 Cassa Clubhouse Way
- Mayflower III Plan at Stoneriver - Summit Collection
- Landrum III Plan at Stoneriver - Summit Collection
