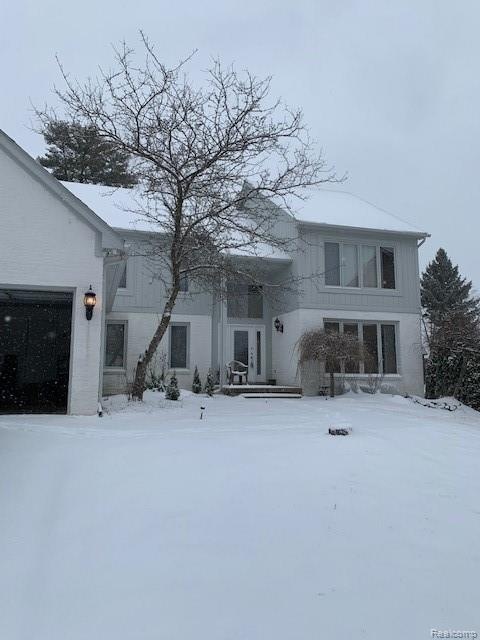
$499,900
- 4 Beds
- 4 Baths
- 2,790 Sq Ft
- 5250 Hardwoods Dr
- West Bloomfield, MI
Move right into this beautiful home boasting 4 bedrooms and 2.2 baths all on a large corner lot. Enjoy walking through the brick paver walkway to the front door with covered porch, leading to amazing foyer. Elegant oversized living room connecting to lovely family room w/ gas fireplace and doorwall to huge wood deck. Perfect dining room. Updated kitchen with all appliances, granite countertops
Maysoon Kallabat RE/MAX New Trend
